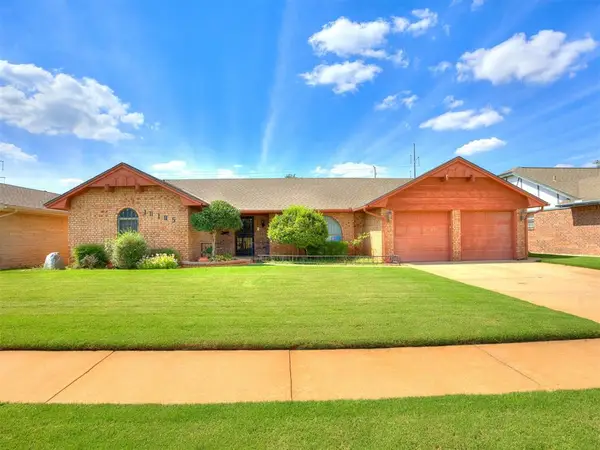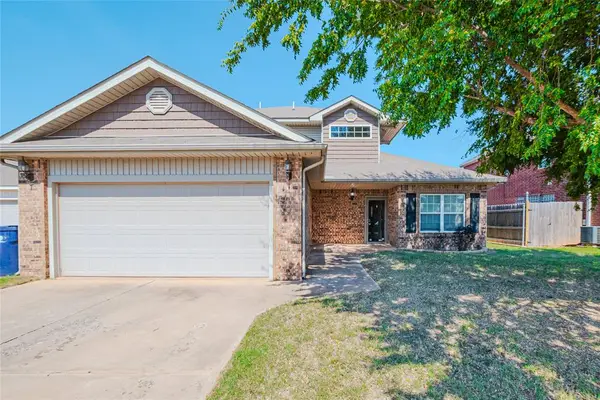13001 Williamson Farms Boulevard, Oklahoma City, OK 73173
Local realty services provided by:ERA Courtyard Real Estate
Listed by:jason shirazi
Office:allied, inc., realtors
MLS#:1186756
Source:OK_OKC
13001 Williamson Farms Boulevard,Oklahoma City, OK 73173
$375,000
- 3 Beds
- 3 Baths
- 2,213 sq. ft.
- Single family
- Pending
Price summary
- Price:$375,000
- Price per sq. ft.:$169.45
About this home
Unique, cool and DIFFERENT. Beautiful curb appeal greets you and a unique contemporary garage setup jump out as you approach the home. You enter the property and are surrounded by solid wood floors with an office to your left and straight into the living room. The living room features a modern linear fireplace, floating type shelves with accent lighting AND even includes a bench under the stairs to maximize the entire space. Living room flows perfectly into the kitchen with quartz counters, long subway tile backsplash and drawer microwave. Master suite is located just off the living room with trey ceiling and more accent lighting. Master bathroom has soaking room setup with walk around frameless shower, soaker tub, floating cabinets (with floor to ceiling tile backsplash); all surrounded by accent lighting. Huge closet with built in oak laundry hamper and seasonal storage. A true split plan with the other two bedrooms located on the opposite side of the house separated by a full bathroom. Laundry room just off the kitchen with tons of storage and leads to the garage with in-ground storm shelter. Upstairs is a massive bonus room that could be used as a man-cave, theater room, or the best room in the house for a teenager (complete with in-suite bathroom). Walk out attic storage from the bonus room as well as additional storage via ladder in the garage. Ample backyard space (house sits on nearly a quarter acre lot) with built in outdoor fireplace, expanded (covered) patio and hot tub. Brand new carpet and fresh paint, this one is ready to go!
Contact an agent
Home facts
- Year built:2016
- Listing ID #:1186756
- Added:45 day(s) ago
- Updated:October 06, 2025 at 07:32 AM
Rooms and interior
- Bedrooms:3
- Total bathrooms:3
- Full bathrooms:2
- Half bathrooms:1
- Living area:2,213 sq. ft.
Heating and cooling
- Cooling:Central Electric
- Heating:Central Gas
Structure and exterior
- Roof:Composition
- Year built:2016
- Building area:2,213 sq. ft.
- Lot area:0.2 Acres
Schools
- High school:Westmoore HS
- Middle school:Brink JHS
- Elementary school:South Lake ES
Utilities
- Water:Public
Finances and disclosures
- Price:$375,000
- Price per sq. ft.:$169.45
New listings near 13001 Williamson Farms Boulevard
- New
 $269,500Active3 beds 2 baths1,823 sq. ft.
$269,500Active3 beds 2 baths1,823 sq. ft.10105 Bromley Court, Oklahoma City, OK 73159
MLS# 1194325Listed by: METRO FIRST REALTY GROUP - New
 $65,000Active2 beds 1 baths884 sq. ft.
$65,000Active2 beds 1 baths884 sq. ft.206 SE 25th Street, Oklahoma City, OK 73129
MLS# 1194626Listed by: SKYDANCE REALTY, LLC - New
 $162,500Active1 beds 1 baths869 sq. ft.
$162,500Active1 beds 1 baths869 sq. ft.909 SW 92nd Street, Oklahoma City, OK 73139
MLS# 1185034Listed by: RE/MAX FIRST - New
 $285,000Active4 beds 2 baths2,012 sq. ft.
$285,000Active4 beds 2 baths2,012 sq. ft.2317 SW 94th Street, Oklahoma City, OK 73159
MLS# 1194617Listed by: BLACK LABEL REALTY - New
 $635,000Active5 beds 4 baths4,080 sq. ft.
$635,000Active5 beds 4 baths4,080 sq. ft.3001 Raintree Road, Oklahoma City, OK 73120
MLS# 1194216Listed by: KELLER WILLIAMS REALTY ELITE - New
 $309,900Active3 beds 3 baths2,151 sq. ft.
$309,900Active3 beds 3 baths2,151 sq. ft.11517 SW 24th Street, Yukon, OK 73099
MLS# 1194599Listed by: PURPOSEFUL PROPERTY MANAGEMENT - New
 $297,500Active3 beds 2 baths1,989 sq. ft.
$297,500Active3 beds 2 baths1,989 sq. ft.11004 NW 108th Terrace, Yukon, OK 73099
MLS# 1194353Listed by: CHINOWTH & COHEN - New
 $165,000Active3 beds 1 baths1,289 sq. ft.
$165,000Active3 beds 1 baths1,289 sq. ft.2109 NW 31st Street, Oklahoma City, OK 73112
MLS# 1193735Listed by: CHINOWTH & COHEN - New
 $270,000Active3 beds 2 baths1,500 sq. ft.
$270,000Active3 beds 2 baths1,500 sq. ft.3916 Brougham Way, Oklahoma City, OK 73179
MLS# 1193642Listed by: HOMESTEAD + CO - New
 $369,000Active3 beds 2 baths2,302 sq. ft.
$369,000Active3 beds 2 baths2,302 sq. ft.14900 SE 79th Street, Choctaw, OK 73020
MLS# 1194575Listed by: KING REAL ESTATE GROUP
