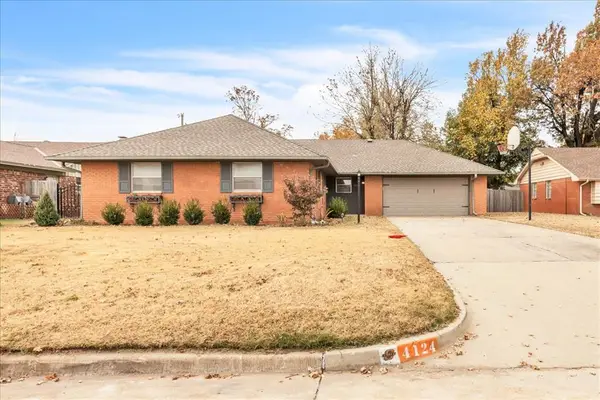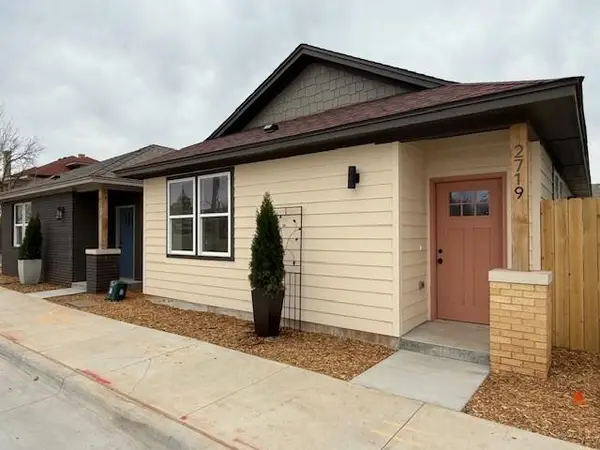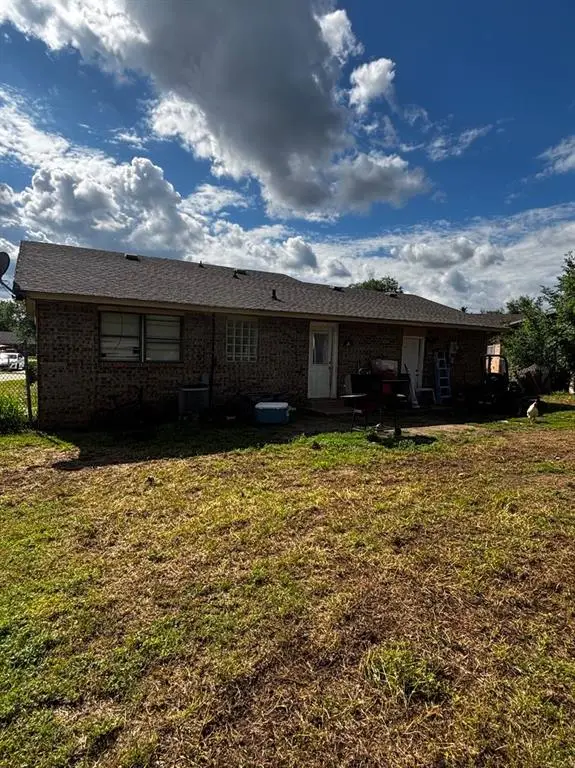13200 SE 104th Street, Oklahoma City, OK 73165
Local realty services provided by:ERA Courtyard Real Estate
Listed by: shane willard
Office: century 21 judge fite company
MLS#:1189915
Source:OK_OKC
13200 SE 104th Street,Oklahoma City, OK 73165
$449,900
- 3 Beds
- 2 Baths
- 2,506 sq. ft.
- Single family
- Active
Price summary
- Price:$449,900
- Price per sq. ft.:$179.53
About this home
Discover a truly one-of-a-kind home on 5 wooded acres in Oklahoma City. With a private gated entrance, a long drive leads you to the home wrapped with a spacious covered front porch that extends along the east side—perfect for outdoor relaxation. Inside, you'll find hardwood floors (refinished in 2024) in the dining rooms, hall, and kitchen. The brand-new carpet in the living room, bedrooms, and closets offers a fresh, comfortable feel. Major improvements include a 2024 roof and a 2024 HVAC system with a 10-year transferable warranty for peace of mind. Large windows fill the home with natural light, especially in the living room, where a vaulted ceiling, exposed beam, and fireplace create a spacious yet cozy atmosphere. A built-in saltwater fish tank adds a unique touch you won't find anywhere else. The kitchen is a standout with granite countertops, a panel-ready built-in refrigerator, an island with bar seating, beautiful cabinetry, and its own pantry. The primary suite offers a vaulted ceiling, private patio access, and a bathroom with a double vanity, a large glass walk-in shower, and two walk-in closets. Upstairs, you'll find a huge bonus room! The laundry room includes a sink and cabinet storage for added convenience. Out back, enjoy a partially covered, partially open patio, plus a gated area ideal for pets. The property also includes an in-ground storm shelter and a storage shed, giving you both safety and functionality.
Contact an agent
Home facts
- Year built:2004
- Listing ID #:1189915
- Added:1 day(s) ago
- Updated:November 21, 2025 at 04:16 AM
Rooms and interior
- Bedrooms:3
- Total bathrooms:2
- Full bathrooms:2
- Living area:2,506 sq. ft.
Heating and cooling
- Cooling:Central Electric
- Heating:Heat Pump
Structure and exterior
- Roof:Architecural Shingle
- Year built:2004
- Building area:2,506 sq. ft.
- Lot area:5 Acres
Schools
- High school:Carl Albert HS
- Middle school:Carl Albert MS
- Elementary school:Schwartz ES
Utilities
- Water:Private Well Available
- Sewer:Septic Tank
Finances and disclosures
- Price:$449,900
- Price per sq. ft.:$179.53
New listings near 13200 SE 104th Street
- New
 $165,000Active3 beds 2 baths1,179 sq. ft.
$165,000Active3 beds 2 baths1,179 sq. ft.1001 SW 67th Place, Oklahoma City, OK 73139
MLS# 1202401Listed by: CHAMBERLAIN REALTY LLC - New
 $575,000Active5 beds 4 baths4,373 sq. ft.
$575,000Active5 beds 4 baths4,373 sq. ft.12801 SE 134th Street, Oklahoma City, OK 73165
MLS# 1202410Listed by: STONEHENGE PROPERTIES LLC - New
 $240,000Active3 beds 2 baths1,680 sq. ft.
$240,000Active3 beds 2 baths1,680 sq. ft.4124 NW 61st Terrace, Oklahoma City, OK 73112
MLS# 1201029Listed by: CHAMBERLAIN REALTY LLC - New
 Listed by ERA$299,999Active3 beds 3 baths2,005 sq. ft.
Listed by ERA$299,999Active3 beds 3 baths2,005 sq. ft.7217 NW 131st Street, Oklahoma City, OK 73142
MLS# 1202265Listed by: ERA COURTYARD REAL ESTATE - New
 $272,500Active3 beds 2 baths1,500 sq. ft.
$272,500Active3 beds 2 baths1,500 sq. ft.9304 NW 90th Street, Yukon, OK 73099
MLS# 1202409Listed by: RE/MAX PROS - New
 $193,750Active3 beds 1 baths1,302 sq. ft.
$193,750Active3 beds 1 baths1,302 sq. ft.1901 NE 28th Street, Oklahoma City, OK 73111
MLS# 1202435Listed by: KELLER WILLIAMS REALTY MULINIX  $175,000Pending2 beds 2 baths980 sq. ft.
$175,000Pending2 beds 2 baths980 sq. ft.Address Withheld By Seller, Oklahoma City, OK 73105
MLS# 1202412Listed by: KELLER WILLIAMS REALTY ELITE- New
 $168,000Active3 beds 1 baths1,055 sq. ft.
$168,000Active3 beds 1 baths1,055 sq. ft.1208 Lauren Ln Street, Oklahoma City, OK 73110
MLS# 1167787Listed by: LRE REALTY LLC - New
 $368,500Active3 beds 3 baths2,214 sq. ft.
$368,500Active3 beds 3 baths2,214 sq. ft.2424 NW 172nd Circle, Edmond, OK 73012
MLS# 1201282Listed by: CHINOWTH & COHEN - New
 $42,000Active0.16 Acres
$42,000Active0.16 Acres933 NE 30th Street, Oklahoma City, OK 73105
MLS# 1201920Listed by: MODERN ABODE REALTY
