13328 NW Apple Valley Drive, Oklahoma City, OK 73120
Local realty services provided by:ERA Courtyard Real Estate
Listed by: nelson marrero
Office: coldwell banker salute
MLS#:1176113
Source:OK_OKC
13328 NW Apple Valley Drive,Oklahoma City, OK 73120
$440,000
- 4 Beds
- 4 Baths
- 2,384 sq. ft.
- Single family
- Pending
Price summary
- Price:$440,000
- Price per sq. ft.:$184.56
About this home
Discover this traditional home located at 13328 NW Apple Valley Drive in The Greens Golf Course neighborhood of northwest Oklahoma City . Built in 2012, the property offers 4 bedrooms, 3.5 baths, 7 total rooms, and a 3-car garage. Inside, you’ll find an open living, dining, and kitchen layout with a countertop gas range, breakfast bar, microwave, dishwasher, disposal, and a lighted pantry. Finishes include wood-look ceramic tile in high-traffic areas, carpet in the bedrooms, detailed woodwork, and a masonry fireplace. The primary suite features a whirlpool tub, separate shower, large walk-in closet, and access to the covered back patio. The second bedroom has its own private bath, while the third and fourth bedrooms each have walk-in closets and share a Jack & Jill bath. Plantation shutters throughout, a covered patio, and wood fencing add to the appeal. A new 30-year composition roof was installed in June 2025. This Oklahoma City home for sale combines comfort, space, and location in The Greens, one of the area’s most established neighborhoods.
Contact an agent
Home facts
- Year built:2012
- Listing ID #:1176113
- Added:151 day(s) ago
- Updated:November 16, 2025 at 08:28 AM
Rooms and interior
- Bedrooms:4
- Total bathrooms:4
- Full bathrooms:3
- Half bathrooms:1
- Living area:2,384 sq. ft.
Heating and cooling
- Cooling:Central Electric
- Heating:Central Gas
Structure and exterior
- Roof:Composition
- Year built:2012
- Building area:2,384 sq. ft.
- Lot area:0.24 Acres
Schools
- High school:Santa Fe HS
- Middle school:Summit MS
- Elementary school:Angie Debo ES
Utilities
- Water:Public
Finances and disclosures
- Price:$440,000
- Price per sq. ft.:$184.56
New listings near 13328 NW Apple Valley Drive
- New
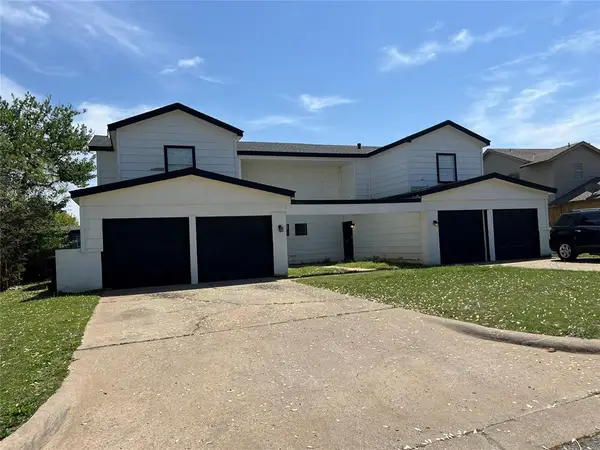 $359,000Active6 beds 6 baths3,326 sq. ft.
$359,000Active6 beds 6 baths3,326 sq. ft.6804 Lancer Lane, Oklahoma City, OK 73132
MLS# 1201538Listed by: HAVENLY REAL ESTATE GROUP - New
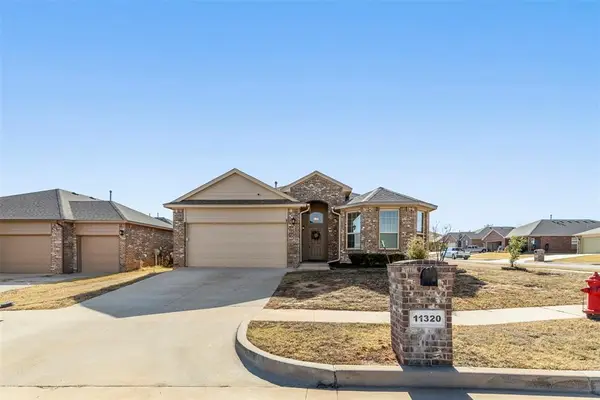 $269,000Active4 beds 2 baths1,766 sq. ft.
$269,000Active4 beds 2 baths1,766 sq. ft.11320 NW 95th Terrace, Yukon, OK 73099
MLS# 1201265Listed by: BLOCK ONE REAL ESTATE - Open Sun, 2 to 4pmNew
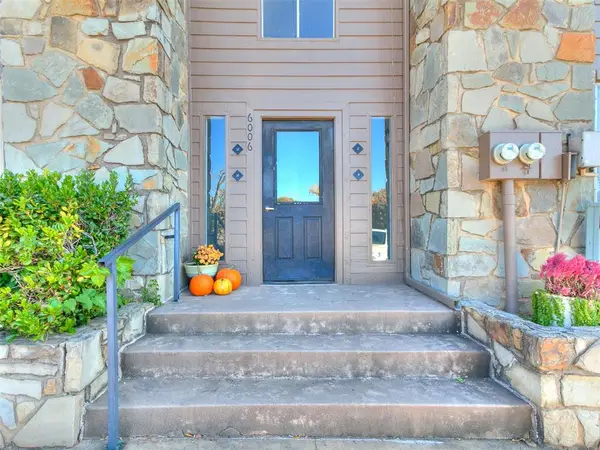 $150,000Active2 beds 2 baths1,411 sq. ft.
$150,000Active2 beds 2 baths1,411 sq. ft.6000 N Pennsylvania Avenue, Oklahoma City, OK 73112
MLS# 1201712Listed by: METRO FIRST REALTY - Open Sun, 2 to 4pmNew
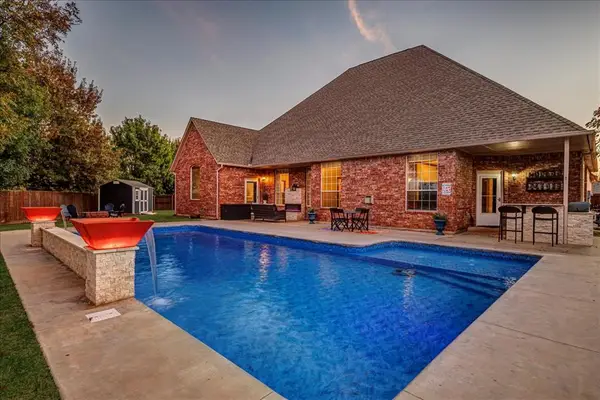 $484,900Active3 beds 3 baths3,323 sq. ft.
$484,900Active3 beds 3 baths3,323 sq. ft.9101 SW 28th Street, Oklahoma City, OK 73128
MLS# 1201714Listed by: ARISTON REALTY LLC - Open Sun, 2 to 4pmNew
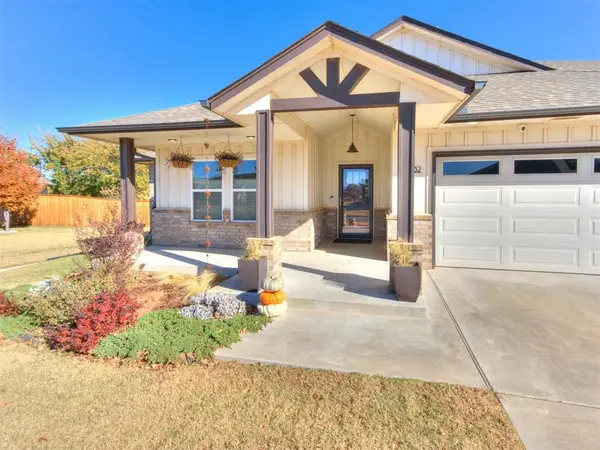 $385,000Active3 beds 2 baths1,900 sq. ft.
$385,000Active3 beds 2 baths1,900 sq. ft.12932 Black Hills Drive, Oklahoma City, OK 73142
MLS# 1201730Listed by: COPPER CREEK REAL ESTATE - Open Sun, 2 to 4pmNew
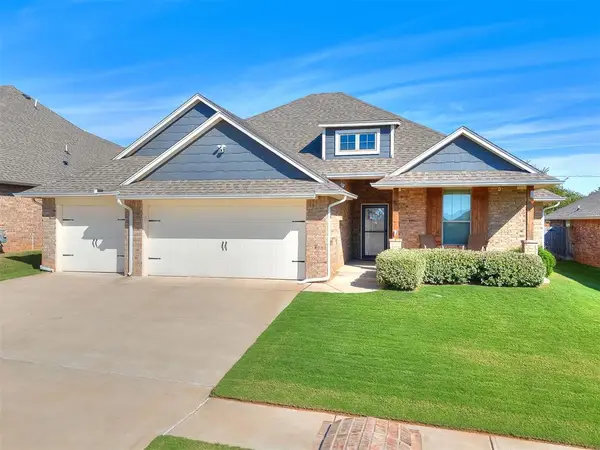 $361,000Active4 beds 2 baths1,850 sq. ft.
$361,000Active4 beds 2 baths1,850 sq. ft.12445 SW 30th Street, Yukon, OK 73099
MLS# 1201474Listed by: KELLER WILLIAMS-YUKON - New
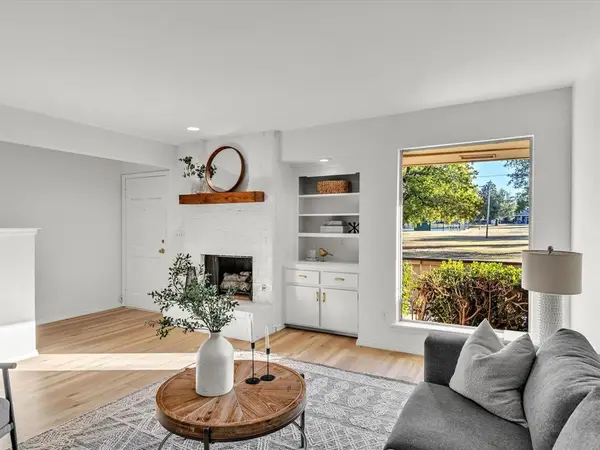 $169,500Active2 beds 2 baths1,538 sq. ft.
$169,500Active2 beds 2 baths1,538 sq. ft.10125 N Pennsylvania Avenue #2, Oklahoma City, OK 73120
MLS# 1201725Listed by: COLLECTION 7 REALTY - New
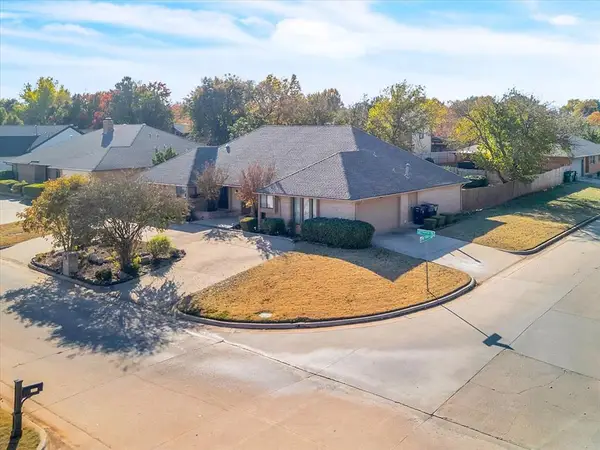 $447,000Active3 beds 3 baths2,799 sq. ft.
$447,000Active3 beds 3 baths2,799 sq. ft.4048 Spyglass Road, Oklahoma City, OK 73120
MLS# 1201711Listed by: MCGRAW REALTORS (BO) 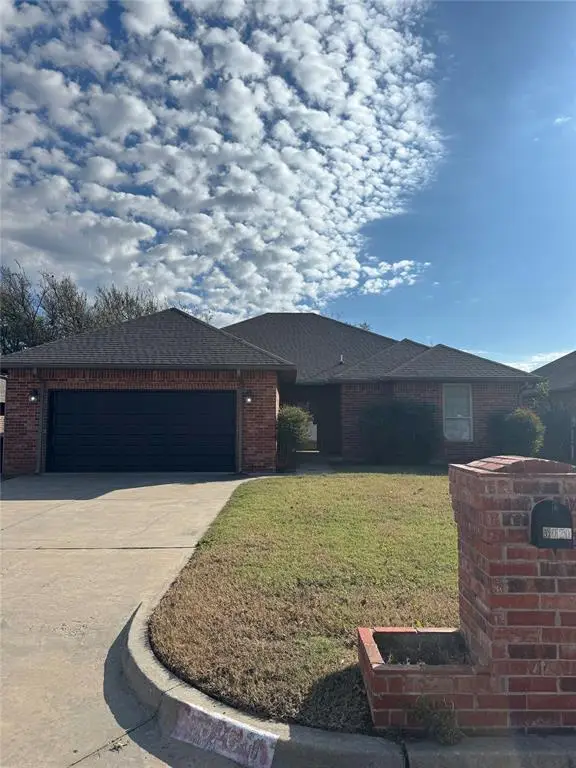 $218,000Pending3 beds 2 baths1,779 sq. ft.
$218,000Pending3 beds 2 baths1,779 sq. ft.5020 Cinder Drive, Oklahoma City, OK 73135
MLS# 1201707Listed by: ACCESS REAL ESTATE LLC- Open Sun, 2 to 4pmNew
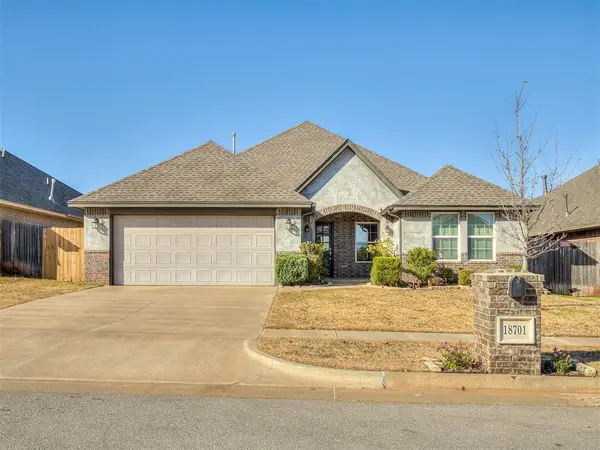 $319,900Active3 beds 2 baths1,725 sq. ft.
$319,900Active3 beds 2 baths1,725 sq. ft.18701 Maidstone Lane, Edmond, OK 73012
MLS# 1201584Listed by: BOLD REAL ESTATE, LLC
