13405 Green Valley Drive, Oklahoma City, OK 73120
Local realty services provided by:ERA Courtyard Real Estate
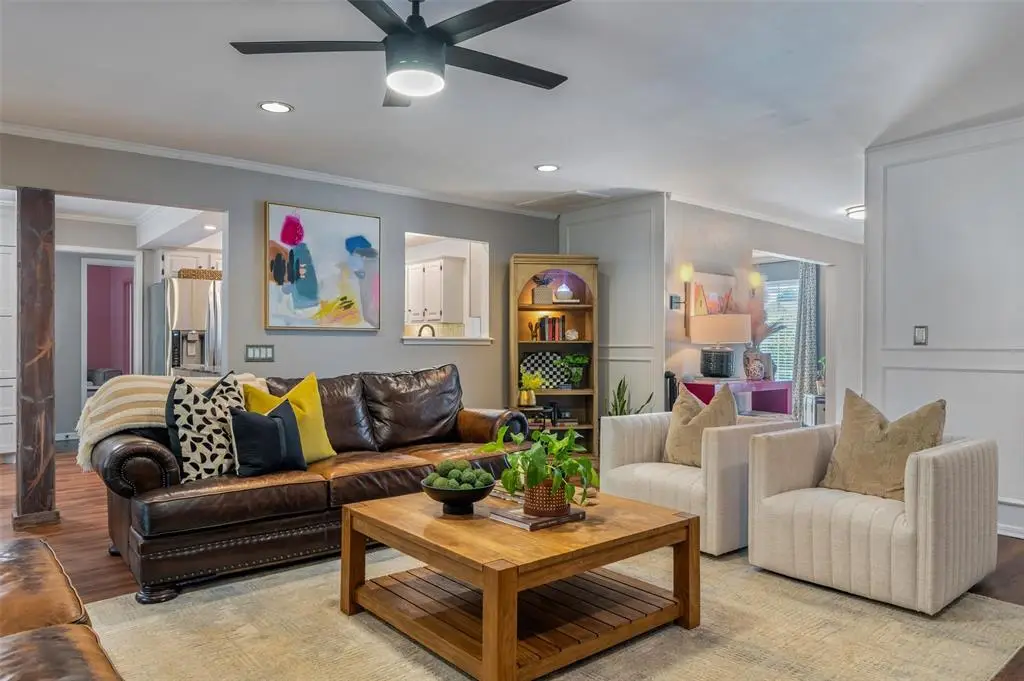


Listed by:amanda rose keller
Office:re/max preferred
MLS#:1182377
Source:OK_OKC
13405 Green Valley Drive,Oklahoma City, OK 73120
$375,000
- 4 Beds
- 3 Baths
- 2,445 sq. ft.
- Single family
- Pending
Price summary
- Price:$375,000
- Price per sq. ft.:$153.37
About this home
Welcome to a home where timeless comfort meets curated design. Ideally situated in The Greens, one of North Oklahoma City’s most established golf course communities, and zoned for the highly sought-after Edmond School District. Lovingly updated with an eye for style, this residence exudes warmth and modern flair. From bold feature walls to designer lighting, built-ins, and custom touches throughout, every space tells a story. The spacious living room is anchored by a classic fireplace and picture windows that overlook the lush backyard retreat. You'll love the seamless flow into the beautifully updated kitchen, complete with granite countertops, statement cabinetry, and a built-in coffee bar tucked behind custom doors. The primary suite is an elevated retreat, featuring rich textures, natural light, and a spa-like bath with double vanities, warm wood cabinetry, and sophisticated matte black fixtures. Additional bedrooms and living spaces offer flexibility, functionality, and style for every stage of life. Outdoors, the private backyard is a rare luxury—backing to a tranquil greenbelt with mature trees that frame the view. Whether you're sipping morning coffee on the covered patio or entertaining under the stars, this setting is both peaceful and picturesque. Located just minutes from Quail Springs shopping, Lake Hefner trails, and The Greens Country Club, this home offers the perfect blend of luxury living, community charm, and everyday convenience. Discover the lifestyle that awaits and book your private tour today!
Contact an agent
Home facts
- Year built:1977
- Listing Id #:1182377
- Added:25 day(s) ago
- Updated:August 20, 2025 at 07:32 AM
Rooms and interior
- Bedrooms:4
- Total bathrooms:3
- Full bathrooms:3
- Living area:2,445 sq. ft.
Heating and cooling
- Cooling:Central Electric
- Heating:Central Gas
Structure and exterior
- Roof:Composition
- Year built:1977
- Building area:2,445 sq. ft.
- Lot area:0.26 Acres
Schools
- High school:Santa Fe HS
- Middle school:Summit MS
- Elementary school:Angie Debo ES
Utilities
- Water:Public
Finances and disclosures
- Price:$375,000
- Price per sq. ft.:$153.37
New listings near 13405 Green Valley Drive
- New
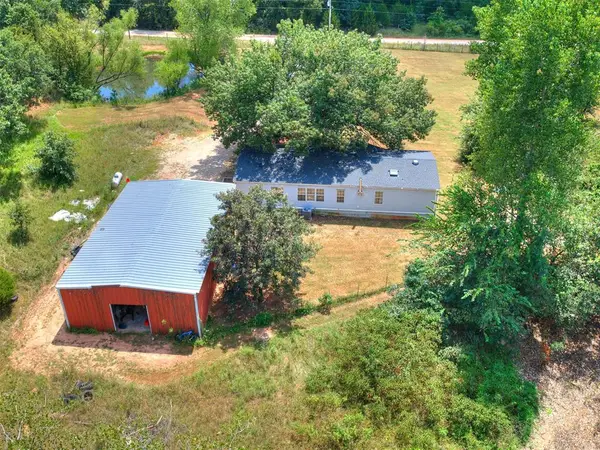 $240,000Active3 beds 2 baths1,680 sq. ft.
$240,000Active3 beds 2 baths1,680 sq. ft.19901 SE 160th Street, Newalla, OK 74857
MLS# 1186709Listed by: CHERRYWOOD - New
 $275,000Active3 beds 3 baths1,739 sq. ft.
$275,000Active3 beds 3 baths1,739 sq. ft.11608 Jude Way, Yukon, OK 73099
MLS# 1185349Listed by: MODERN ABODE REALTY - New
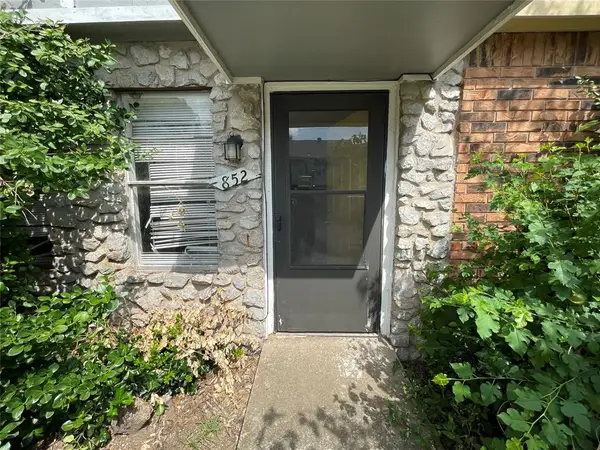 $56,000Active3 beds 2 baths1,082 sq. ft.
$56,000Active3 beds 2 baths1,082 sq. ft.852 Greenvale Road, Oklahoma City, OK 73127
MLS# 1186472Listed by: CAPITAL REAL ESTATE LLC - New
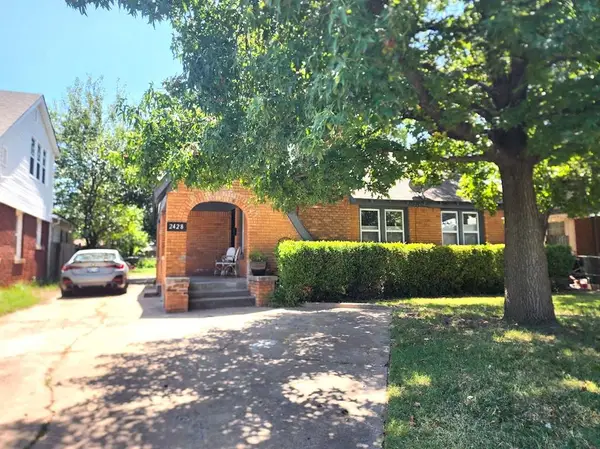 $175,000Active2 beds 1 baths1,145 sq. ft.
$175,000Active2 beds 1 baths1,145 sq. ft.2428 NW 22nd Street, Oklahoma City, OK 73107
MLS# 1186678Listed by: KEY REALTY AND PROPERTY MGMT - New
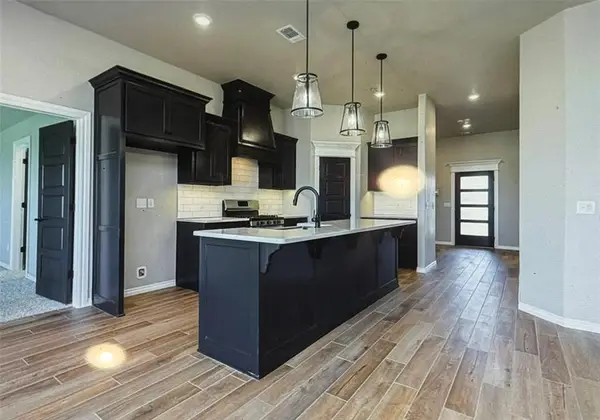 $315,000Active4 beds 2 baths2,118 sq. ft.
$315,000Active4 beds 2 baths2,118 sq. ft.9025 NW 125th Street, Yukon, OK 73099
MLS# 1186679Listed by: BLACK LABEL REALTY - New
 $155,000Active2 beds 1 baths1,189 sq. ft.
$155,000Active2 beds 1 baths1,189 sq. ft.301 NE 26th Street, Oklahoma City, OK 73105
MLS# 1186521Listed by: PRESTIGE REAL ESTATE SERVICES - New
 $1,325,000Active9 beds 11 baths6,270 sq. ft.
$1,325,000Active9 beds 11 baths6,270 sq. ft.124 NW 15th Street, Oklahoma City, OK 73103
MLS# 1186644Listed by: CITYGATES REAL ESTATE LLC - New
 $149,900Active3 beds 1 baths1,097 sq. ft.
$149,900Active3 beds 1 baths1,097 sq. ft.2524 SW 49th Street, Oklahoma City, OK 73119
MLS# 1186321Listed by: HAMILWOOD REAL ESTATE - New
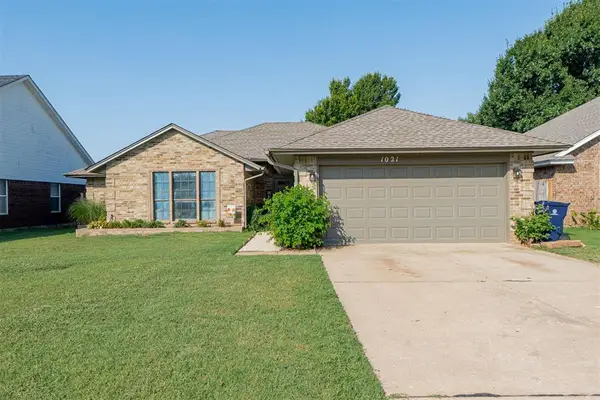 $250,000Active3 beds 2 baths1,771 sq. ft.
$250,000Active3 beds 2 baths1,771 sq. ft.1021 Sennybridge Drive, Yukon, OK 73099
MLS# 1186365Listed by: PRIME REALTY INC. - New
 $85,000Active2 beds 1 baths960 sq. ft.
$85,000Active2 beds 1 baths960 sq. ft.720 SE 31st Street, Oklahoma City, OK 73129
MLS# 1186511Listed by: BAILEE & CO. REAL ESTATE
