1400 Sheffield Road, Oklahoma City, OK 73120
Local realty services provided by:ERA Courtyard Real Estate
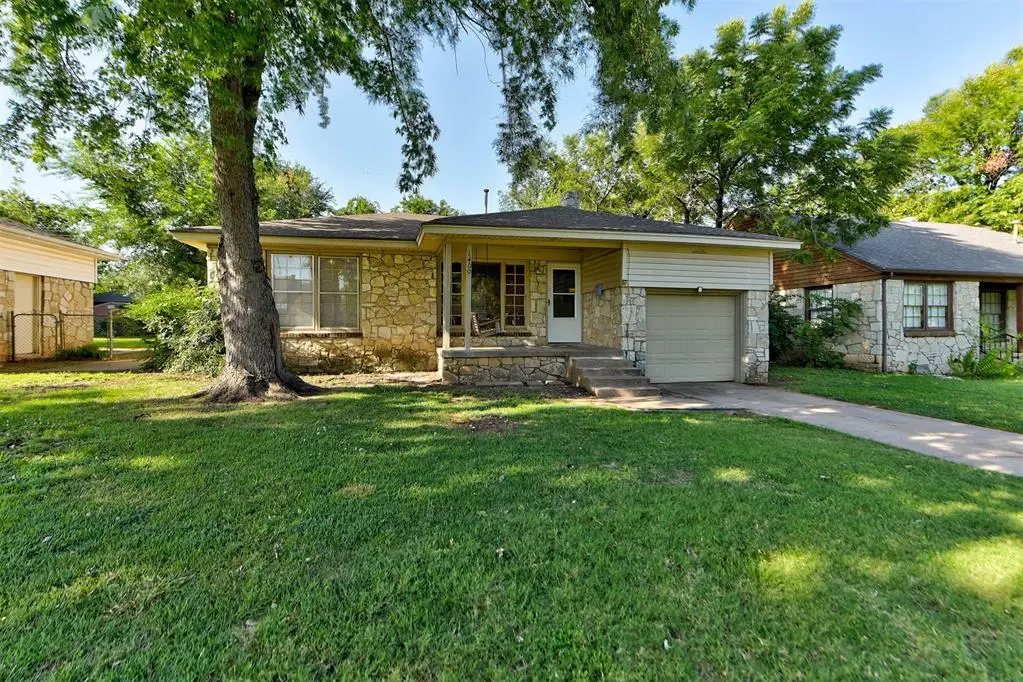


Listed by:jennifer a whitten
Office:lre realty llc.
MLS#:1181898
Source:OK_OKC
1400 Sheffield Road,Oklahoma City, OK 73120
$150,000
- 2 Beds
- 1 Baths
- 880 sq. ft.
- Single family
- Pending
Price summary
- Price:$150,000
- Price per sq. ft.:$170.45
About this home
Take a look at this inviting home in The Village! You'll love the oversized covered front porch, complete with a cozy swing—perfect for enjoying a quiet morning or evening breeze. Step inside to a spacious living area featuring charming original knotty wood paneling and a beautiful stone fireplace that adds warmth on chilly nights. The formal dining room flows seamlessly from the living space and easily accommodates a 6-8 person table. The kitchen offers plenty of room to work and dine, with granite countertops, a newer stove, updated wood-look tile, modern lighting, and space for a breakfast nook. Gorgeous refinished hardwood floors in 2024 that run throughout the home, adding character and charm. Both bedrooms are generously sized, each with upgraded ceiling fans and room for queen-sized beds plus furniture. The bathroom has a delightful vintage flair, offering a touch of classic style. Out back, the private yard is ready for play, pets, or relaxing weekends. The garage door has been recently updated too, and let's not forget the location!!! Tucked right in the middle of the city, close to everything. Schedule your private tour today!
Contact an agent
Home facts
- Year built:1951
- Listing Id #:1181898
- Added:27 day(s) ago
- Updated:August 20, 2025 at 07:32 AM
Rooms and interior
- Bedrooms:2
- Total bathrooms:1
- Full bathrooms:1
- Living area:880 sq. ft.
Heating and cooling
- Cooling:Central Electric
- Heating:Central Gas
Structure and exterior
- Roof:Composition
- Year built:1951
- Building area:880 sq. ft.
- Lot area:0.15 Acres
Schools
- High school:John Marshall HS
- Middle school:John Marshall MS
- Elementary school:Ridgeview ES
Utilities
- Water:Public
Finances and disclosures
- Price:$150,000
- Price per sq. ft.:$170.45
New listings near 1400 Sheffield Road
- New
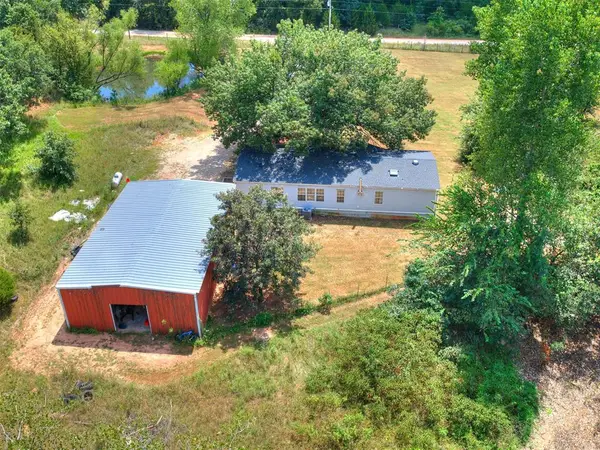 $240,000Active3 beds 2 baths1,680 sq. ft.
$240,000Active3 beds 2 baths1,680 sq. ft.19901 SE 160th Street, Newalla, OK 74857
MLS# 1186709Listed by: CHERRYWOOD - New
 $275,000Active3 beds 3 baths1,739 sq. ft.
$275,000Active3 beds 3 baths1,739 sq. ft.11608 Jude Way, Yukon, OK 73099
MLS# 1185349Listed by: MODERN ABODE REALTY - New
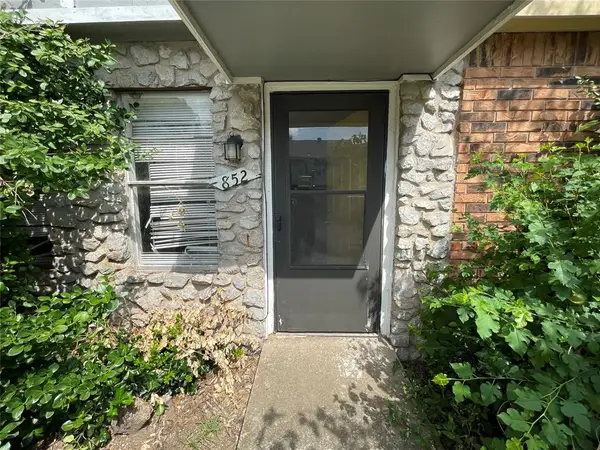 $56,000Active3 beds 2 baths1,082 sq. ft.
$56,000Active3 beds 2 baths1,082 sq. ft.852 Greenvale Road, Oklahoma City, OK 73127
MLS# 1186472Listed by: CAPITAL REAL ESTATE LLC - New
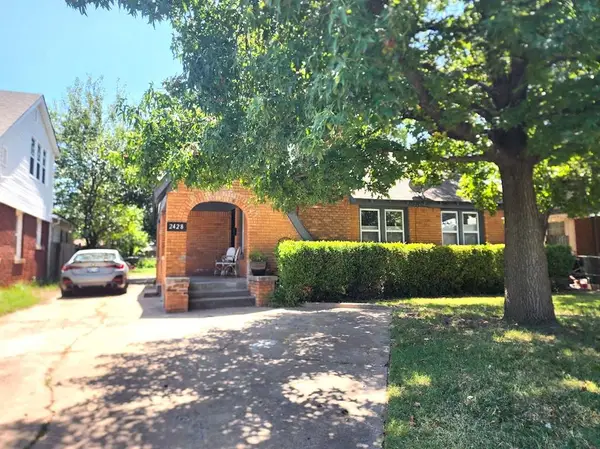 $175,000Active2 beds 1 baths1,145 sq. ft.
$175,000Active2 beds 1 baths1,145 sq. ft.2428 NW 22nd Street, Oklahoma City, OK 73107
MLS# 1186678Listed by: KEY REALTY AND PROPERTY MGMT - New
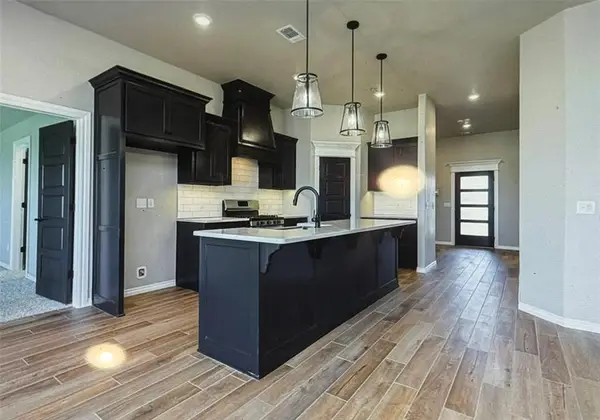 $315,000Active4 beds 2 baths2,118 sq. ft.
$315,000Active4 beds 2 baths2,118 sq. ft.9025 NW 125th Street, Yukon, OK 73099
MLS# 1186679Listed by: BLACK LABEL REALTY - New
 $155,000Active2 beds 1 baths1,189 sq. ft.
$155,000Active2 beds 1 baths1,189 sq. ft.301 NE 26th Street, Oklahoma City, OK 73105
MLS# 1186521Listed by: PRESTIGE REAL ESTATE SERVICES - New
 $1,325,000Active9 beds 11 baths6,270 sq. ft.
$1,325,000Active9 beds 11 baths6,270 sq. ft.124 NW 15th Street, Oklahoma City, OK 73103
MLS# 1186644Listed by: CITYGATES REAL ESTATE LLC - New
 $149,900Active3 beds 1 baths1,097 sq. ft.
$149,900Active3 beds 1 baths1,097 sq. ft.2524 SW 49th Street, Oklahoma City, OK 73119
MLS# 1186321Listed by: HAMILWOOD REAL ESTATE - New
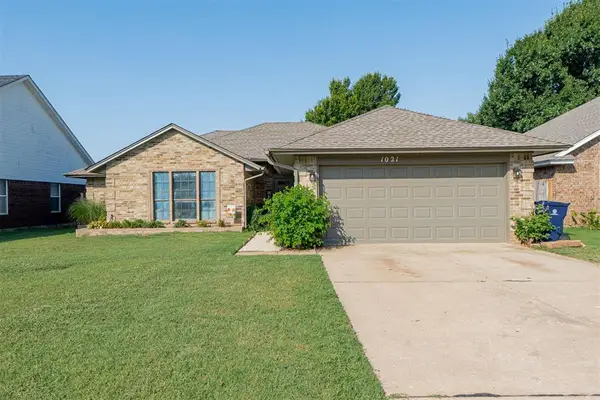 $250,000Active3 beds 2 baths1,771 sq. ft.
$250,000Active3 beds 2 baths1,771 sq. ft.1021 Sennybridge Drive, Yukon, OK 73099
MLS# 1186365Listed by: PRIME REALTY INC. - New
 $85,000Active2 beds 1 baths960 sq. ft.
$85,000Active2 beds 1 baths960 sq. ft.720 SE 31st Street, Oklahoma City, OK 73129
MLS# 1186511Listed by: BAILEE & CO. REAL ESTATE
