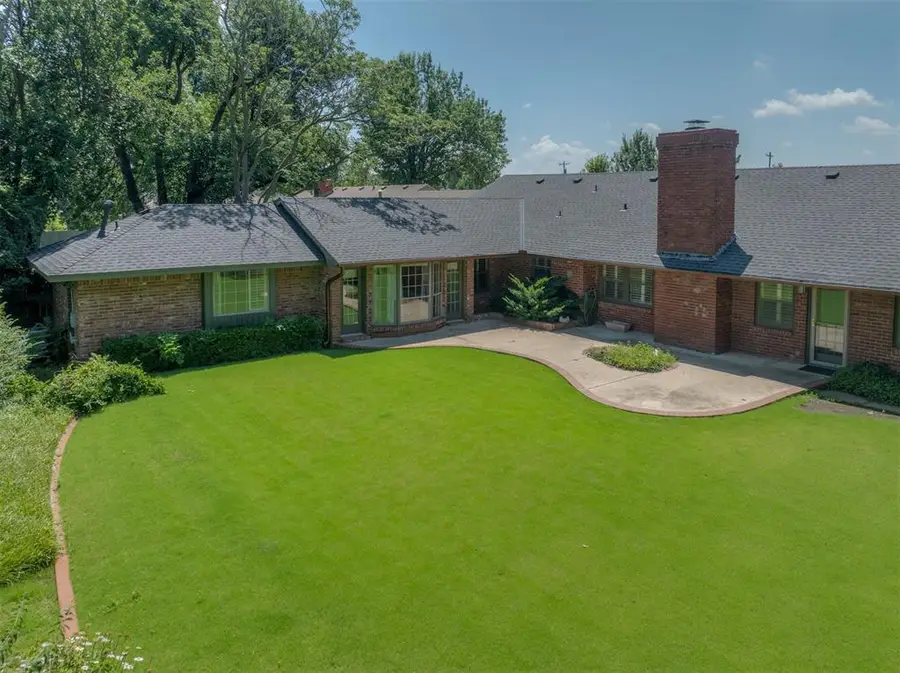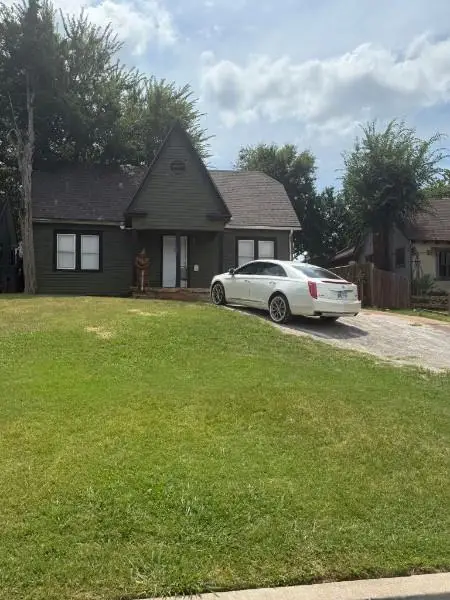1401 Westchester Drive, Oklahoma City, OK 73120
Local realty services provided by:ERA Courtyard Real Estate



Listed by:sonya hagler
Office:keller williams central ok ed
MLS#:1172769
Source:OK_OKC
Price summary
- Price:$695,000
- Price per sq. ft.:$228.02
About this home
Located in the coveted neighborhood of Waverly and just one block North of Nichols Hills, this beautifully designed and well maintained home exudes elegance and warmth, inviting you in from the moment you arrive. Step inside, and you’ll find a thoughtfully designed floor plan featuring rich hardwood floors, stately crown molding, built-ins, and an abundance of natural light that enhances every space. Designed with everyday living and entertaining in mind, the home boasts two distinct dining areas—perfect for hosting intimate dinners or grand gatherings. The chef’s dream kitchen is spacious and well-appointed, offering expansive counter space, an abundance of cabinetry, gas stovetop, double ovens; making it the perfect backdrop for culinary creativity as well as practicality. One of the home’s standout features is its versatile layout, offering FOUR bedrooms AND a separate Study, providing flexibility for living, working or hosting guests. The elegant master suite is an expansive private retreat with built-ins, lots of windows and access to the backyard open patio. Designed for ultimate relaxation, the primary bathroom has a whirlpool tub, double sink vanity, separate makeup vanity and a huge walk in closet! Bedroom #2 is an En-Suite, making it ideal for guests or multi-generational living. Bedrooms #3 & #4 share a large full bath and each has walk-in closets. Throughout the home, built-in storage ensures effortless organization. Step outside to your dream backyard, where possibilities abound! Spacious enough for a future pool and outdoor kitchen, yet already the perfect setting for entertaining and gathering with friends and family. With its prime location, impeccable design, and endless potential, this property is more than a home—it’s a lifestyle, offering elegance, comfort, and unmatched flexibility in a premier location! An Added Bonus: A Generac Home Generator! This home is an absolute GEM!
Contact an agent
Home facts
- Year built:1957
- Listing Id #:1172769
- Added:71 day(s) ago
- Updated:August 08, 2025 at 07:27 AM
Rooms and interior
- Bedrooms:4
- Total bathrooms:3
- Full bathrooms:3
- Living area:3,048 sq. ft.
Heating and cooling
- Cooling:Central Electric
- Heating:Central Gas
Structure and exterior
- Roof:Heavy Comp
- Year built:1957
- Building area:3,048 sq. ft.
- Lot area:0.31 Acres
Schools
- High school:John Marshall HS
- Middle school:John Marshall MS
- Elementary school:Nichols Hills ES
Finances and disclosures
- Price:$695,000
- Price per sq. ft.:$228.02
New listings near 1401 Westchester Drive
- New
 $479,000Active4 beds 4 baths3,036 sq. ft.
$479,000Active4 beds 4 baths3,036 sq. ft.9708 Castle Road, Oklahoma City, OK 73162
MLS# 1184924Listed by: STETSON BENTLEY - New
 $85,000Active2 beds 1 baths824 sq. ft.
$85,000Active2 beds 1 baths824 sq. ft.920 SW 26th Street, Oklahoma City, OK 73109
MLS# 1185026Listed by: METRO FIRST REALTY GROUP - New
 $315,000Active4 beds 2 baths1,849 sq. ft.
$315,000Active4 beds 2 baths1,849 sq. ft.19204 Canyon Creek Place, Edmond, OK 73012
MLS# 1185176Listed by: KELLER WILLIAMS REALTY ELITE - Open Sun, 2 to 4pmNew
 $382,000Active3 beds 3 baths2,289 sq. ft.
$382,000Active3 beds 3 baths2,289 sq. ft.11416 Fairways Avenue, Yukon, OK 73099
MLS# 1185423Listed by: TRINITY PROPERTIES - New
 $214,900Active3 beds 2 baths1,315 sq. ft.
$214,900Active3 beds 2 baths1,315 sq. ft.3205 SW 86th Street, Oklahoma City, OK 73159
MLS# 1185782Listed by: FORGE REALTY GROUP - New
 $420,900Active3 beds 3 baths2,095 sq. ft.
$420,900Active3 beds 3 baths2,095 sq. ft.209 Sage Brush Way, Edmond, OK 73025
MLS# 1185878Listed by: AUTHENTIC REAL ESTATE GROUP - New
 $289,900Active3 beds 2 baths2,135 sq. ft.
$289,900Active3 beds 2 baths2,135 sq. ft.1312 SW 112th Place, Oklahoma City, OK 73170
MLS# 1184069Listed by: CENTURY 21 JUDGE FITE COMPANY - New
 $325,000Active3 beds 2 baths1,550 sq. ft.
$325,000Active3 beds 2 baths1,550 sq. ft.9304 NW 89th Street, Yukon, OK 73099
MLS# 1185285Listed by: EXP REALTY, LLC - New
 $230,000Active3 beds 2 baths1,509 sq. ft.
$230,000Active3 beds 2 baths1,509 sq. ft.7920 NW 82nd Street, Oklahoma City, OK 73132
MLS# 1185597Listed by: SALT REAL ESTATE INC - New
 $1,200,000Active0.93 Acres
$1,200,000Active0.93 Acres1004 NW 79th Street, Oklahoma City, OK 73114
MLS# 1185863Listed by: BLACKSTONE COMMERCIAL PROP ADV
