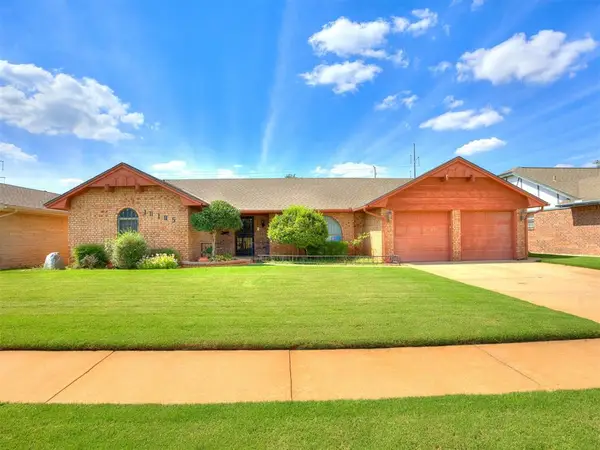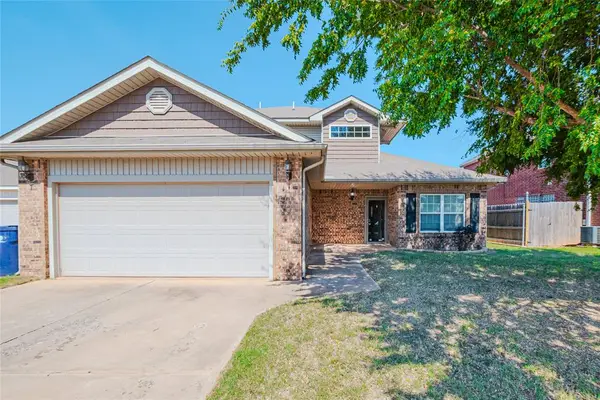14315 Gaillardia Drive, Oklahoma City, OK 73142
Local realty services provided by:ERA Courtyard Real Estate
Listed by:blake r shelton
Office:keller williams realty elite
MLS#:1183861
Source:OK_OKC
14315 Gaillardia Drive,Oklahoma City, OK 73142
$1,600,000
- 4 Beds
- 5 Baths
- 5,760 sq. ft.
- Single family
- Pending
Price summary
- Price:$1,600,000
- Price per sq. ft.:$277.78
About this home
Experience the Essence of Tuscany in the Heart of Gaillardia located just inside the gates of Gaillardia, one of OKC’s most
prestigious enclaves. This one-owner, single-story estate blends European elegance with timeless design and modern
luxury. Inspired by the rustic romance of Tuscany, this home reflects the vision and legacy of its original builder. From
the circular stamped concrete drive to the architectural journey of Light, Water and Fire, every detail was thoughtfully
crafted. Nearly every room offers tranquil lake views from the family room, kitchen, office, and formal living spaces. The
chef’s kitchen features Viking appliances, a Sub-Zero fridge, custom pull-out cabinetry, double-stacked granite counters,
and high-end water systems including reverse osmosis, water softener, and whole-home filtration. A breath-taking
barrel-ceiling foyer, travertine floors, and 5-ft wide wood floor hallways that lead to elegant living spaces adorned with
crystal chandeliers, solid wood doors with gold plated-accented hardware, and plantation shutters. The primary suite is a
true retreat: marble floors, whirlpool tub, two-person marble/granite shower, dry sauna, flex room, dual-height vanity,
and two custom closets—one reinforced storm-safe room, the other with built-in cabinets, one to store iron and ironing
board. Adjacent to room is a sunlit rotunda sitting area which offers quiet reflection. Additional highlights: steam shower,
five fireplaces, built-in media cabinet with wine fridge, artist-painted murals, custom ceiling designs in each bedroom, 3-
car garage with painted floors and dual hot water pumps. The private courtyard features a fountain and outdoor
fireplace—visible from multiple rooms and best enjoyed lit for showings, per the builder’s vision. This is more than a
home—it is a rare opportunity to own a lifestyle of grace, quality, and intentional design in Gaillardia.
Contact an agent
Home facts
- Year built:2002
- Listing ID #:1183861
- Added:59 day(s) ago
- Updated:October 06, 2025 at 07:32 AM
Rooms and interior
- Bedrooms:4
- Total bathrooms:5
- Full bathrooms:4
- Half bathrooms:1
- Living area:5,760 sq. ft.
Heating and cooling
- Cooling:Central Electric
- Heating:Central Gas
Structure and exterior
- Roof:Heavy Comp
- Year built:2002
- Building area:5,760 sq. ft.
- Lot area:0.49 Acres
Schools
- High school:Deer Creek HS
- Middle school:Deer Creek MS
- Elementary school:Deer Creek ES
Utilities
- Water:Public
Finances and disclosures
- Price:$1,600,000
- Price per sq. ft.:$277.78
New listings near 14315 Gaillardia Drive
- New
 $269,500Active3 beds 2 baths1,823 sq. ft.
$269,500Active3 beds 2 baths1,823 sq. ft.10105 Bromley Court, Oklahoma City, OK 73159
MLS# 1194325Listed by: METRO FIRST REALTY GROUP - New
 $65,000Active2 beds 1 baths884 sq. ft.
$65,000Active2 beds 1 baths884 sq. ft.206 SE 25th Street, Oklahoma City, OK 73129
MLS# 1194626Listed by: SKYDANCE REALTY, LLC - New
 $162,500Active1 beds 1 baths869 sq. ft.
$162,500Active1 beds 1 baths869 sq. ft.909 SW 92nd Street, Oklahoma City, OK 73139
MLS# 1185034Listed by: RE/MAX FIRST - New
 $285,000Active4 beds 2 baths2,012 sq. ft.
$285,000Active4 beds 2 baths2,012 sq. ft.2317 SW 94th Street, Oklahoma City, OK 73159
MLS# 1194617Listed by: BLACK LABEL REALTY - New
 $635,000Active5 beds 4 baths4,080 sq. ft.
$635,000Active5 beds 4 baths4,080 sq. ft.3001 Raintree Road, Oklahoma City, OK 73120
MLS# 1194216Listed by: KELLER WILLIAMS REALTY ELITE - New
 $309,900Active3 beds 3 baths2,151 sq. ft.
$309,900Active3 beds 3 baths2,151 sq. ft.11517 SW 24th Street, Yukon, OK 73099
MLS# 1194599Listed by: PURPOSEFUL PROPERTY MANAGEMENT - New
 $297,500Active3 beds 2 baths1,989 sq. ft.
$297,500Active3 beds 2 baths1,989 sq. ft.11004 NW 108th Terrace, Yukon, OK 73099
MLS# 1194353Listed by: CHINOWTH & COHEN - New
 $165,000Active3 beds 1 baths1,289 sq. ft.
$165,000Active3 beds 1 baths1,289 sq. ft.2109 NW 31st Street, Oklahoma City, OK 73112
MLS# 1193735Listed by: CHINOWTH & COHEN - New
 $270,000Active3 beds 2 baths1,500 sq. ft.
$270,000Active3 beds 2 baths1,500 sq. ft.3916 Brougham Way, Oklahoma City, OK 73179
MLS# 1193642Listed by: HOMESTEAD + CO - New
 $369,000Active3 beds 2 baths2,302 sq. ft.
$369,000Active3 beds 2 baths2,302 sq. ft.14900 SE 79th Street, Choctaw, OK 73020
MLS# 1194575Listed by: KING REAL ESTATE GROUP
