14713 Palmerston Drive, Oklahoma City, OK 73142
Local realty services provided by:ERA Courtyard Real Estate
Listed by: julia brown, ashley smith
Office: gable & grace group
MLS#:1168880
Source:OK_OKC
14713 Palmerston Drive,Oklahoma City, OK 73142
$449,900
- 4 Beds
- 3 Baths
- 2,178 sq. ft.
- Single family
- Active
Upcoming open houses
- Thu, Nov 2001:30 pm - 03:00 pm
- Fri, Nov 2101:30 pm - 03:00 pm
- Sat, Nov 2201:30 pm - 03:00 pm
- Sun, Nov 2301:30 pm - 03:00 pm
Price summary
- Price:$449,900
- Price per sq. ft.:$206.57
About this home
***$8,000.00 USE AS YOU CHOOSE!!! Welcome to your new home in the highly desirable Deer Brook community, where thoughtful design meets modern living. Nestled in a neighborhood known for its family-friendly atmosphere, fun-filled playgrounds, and a refreshing community pool, this home offers a lifestyle as inviting as the property itself. As you step inside, you’ll be greeted by an abundance of natural light streaming through large, energy-efficient windows that accentuate the clean lines and contemporary finishes throughout the home. The open-concept layout creates a seamless flow between the kitchen, dining, and living spaces, making it the perfect setting for both casual family evenings and vibrant gatherings with friends. The kitchen is a true centerpiece, offering modern style and functionality with ample counter space, quality finishes, and a layout that makes entertaining effortless. Just off the main living area, a convenient powder bath is thoughtfully placed for guest use, while the split-bedroom floor plan offers privacy and flexibility for your everyday needs. The primary suite is set apart from the secondary bedrooms, providing a peaceful retreat, while a flexible bonus room offers the ideal space for a home office, fitness area, playroom, or creative studio—whatever suits your lifestyle best. Outside, a spacious backyard gives you room to unwind, host barbecues, or simply enjoy the outdoors from the comfort of your covered patio. Mature landscaping adds charm and curb appeal, while the three-car garage ensures you have plenty of room for vehicles, storage, or hobbies. Smart home features such as a Ring doorbell and programmable thermostat provide modern convenience and peace of mind. Located within the highly rated Deer Creek School District, this home offers not just a beautiful place to live, but a strong sense of community and connection.
Contact an agent
Home facts
- Year built:2025
- Listing ID #:1168880
- Added:180 day(s) ago
- Updated:November 17, 2025 at 01:37 PM
Rooms and interior
- Bedrooms:4
- Total bathrooms:3
- Full bathrooms:2
- Half bathrooms:1
- Living area:2,178 sq. ft.
Heating and cooling
- Cooling:Central Electric
- Heating:Central Gas
Structure and exterior
- Roof:Heavy Comp
- Year built:2025
- Building area:2,178 sq. ft.
- Lot area:0.19 Acres
Schools
- High school:Deer Creek HS
- Middle school:Deer Creek Intermediate School
- Elementary school:Spring Creek ES
Utilities
- Water:Public
Finances and disclosures
- Price:$449,900
- Price per sq. ft.:$206.57
New listings near 14713 Palmerston Drive
- New
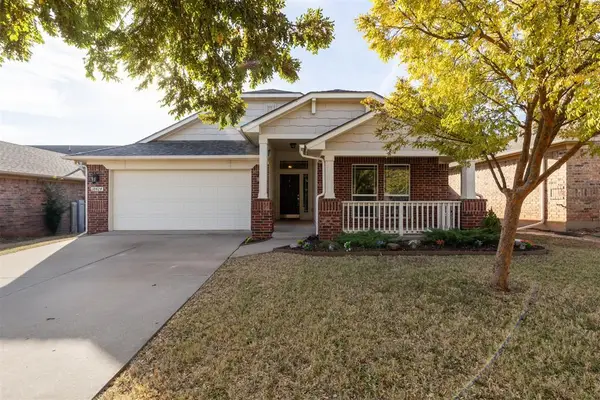 $249,000Active3 beds 2 baths1,390 sq. ft.
$249,000Active3 beds 2 baths1,390 sq. ft.18424 Abierto Drive, Edmond, OK 73012
MLS# 1201544Listed by: BLOCK ONE REAL ESTATE - New
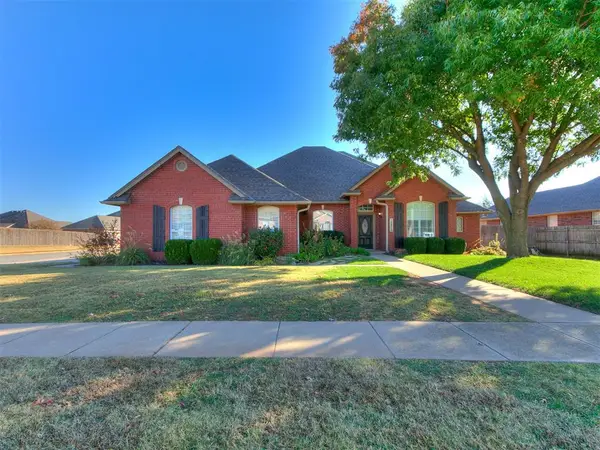 $469,900Active4 beds 3 baths2,396 sq. ft.
$469,900Active4 beds 3 baths2,396 sq. ft.13812 Kirkland Ridge, Edmond, OK 73013
MLS# 1201204Listed by: CHESROW BROWN REALTY INC - New
 $199,900Active5 beds 4 baths2,549 sq. ft.
$199,900Active5 beds 4 baths2,549 sq. ft.3430 E Maxwell Drive, Oklahoma City, OK 73121
MLS# 1201759Listed by: LRE REALTY LLC - New
 $299,999Active3 beds 3 baths2,190 sq. ft.
$299,999Active3 beds 3 baths2,190 sq. ft.4804 Granite Drive, Oklahoma City, OK 73179
MLS# 1201774Listed by: KELLER WILLIAMS CENTRAL OK ED - New
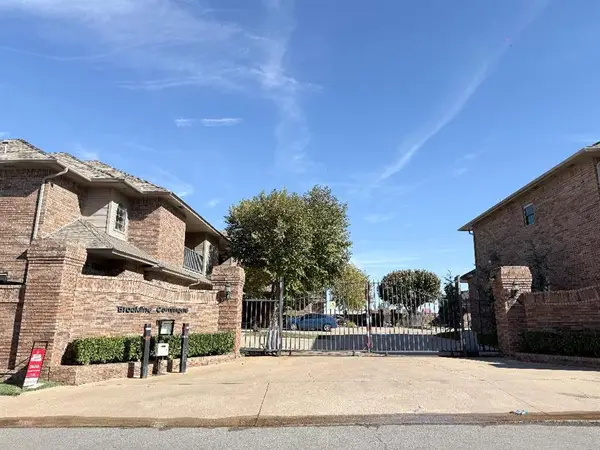 $239,000Active2 beds 2 baths1,588 sq. ft.
$239,000Active2 beds 2 baths1,588 sq. ft.6162 N Brookline Avenue #15, Oklahoma City, OK 73112
MLS# 1201765Listed by: EPIC REAL ESTATE - New
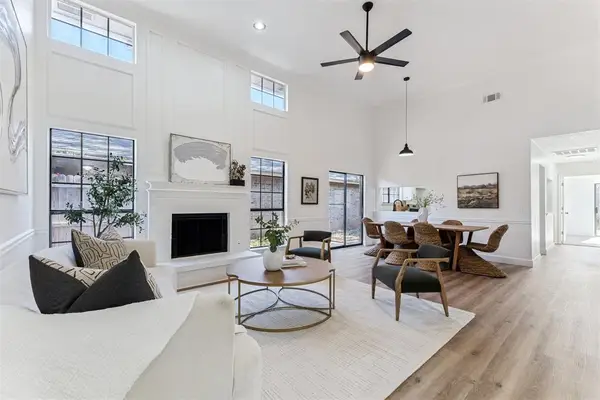 $199,900Active3 beds 2 baths1,318 sq. ft.
$199,900Active3 beds 2 baths1,318 sq. ft.7734 Doris Drive, Oklahoma City, OK 73162
MLS# 1200163Listed by: SPEARHEAD REALTY GROUP LLC - New
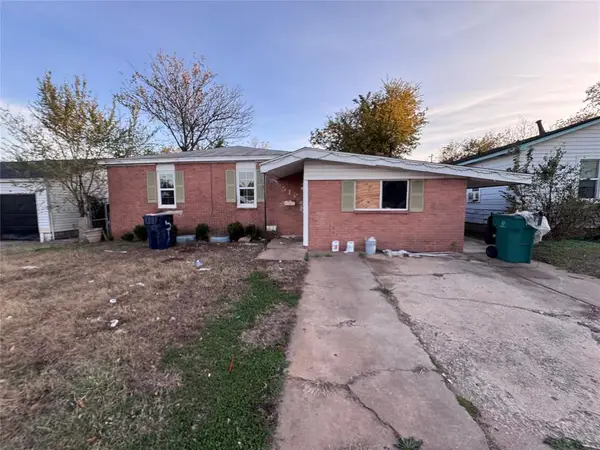 $149,900Active3 beds 2 baths1,912 sq. ft.
$149,900Active3 beds 2 baths1,912 sq. ft.516 NW 90th Street, Oklahoma City, OK 73114
MLS# 1198413Listed by: THE BROWN GROUP - Open Mon, 1 to 6pmNew
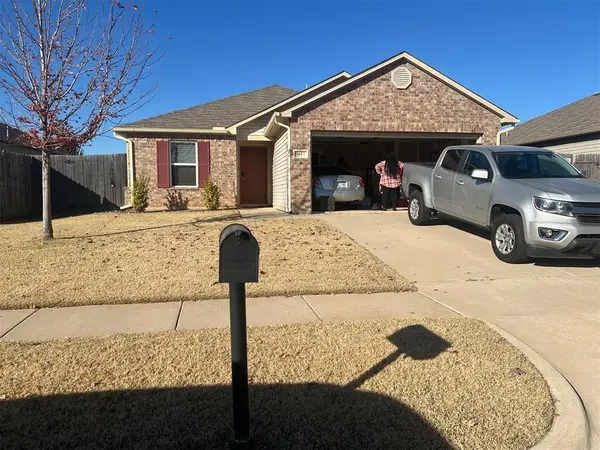 $238,000Active3 beds 2 baths1,219 sq. ft.
$238,000Active3 beds 2 baths1,219 sq. ft.Address Withheld By Seller, Oklahoma City, OK 73132
MLS# 1201699Listed by: WHITTINGTON REALTY - New
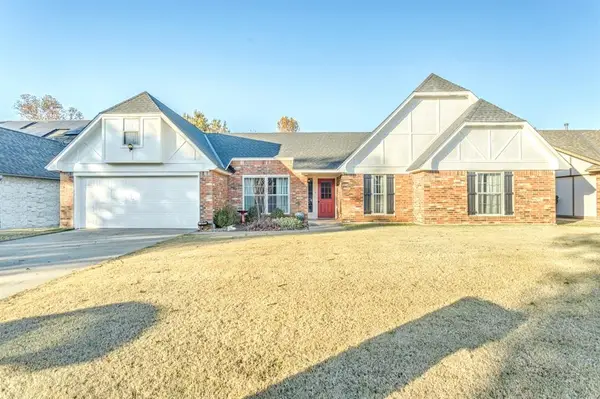 $280,000Active3 beds 2 baths1,951 sq. ft.
$280,000Active3 beds 2 baths1,951 sq. ft.14016 Apache Drive, Edmond, OK 73013
MLS# 1201124Listed by: CENTRAL PLAINS REAL ESTATE - New
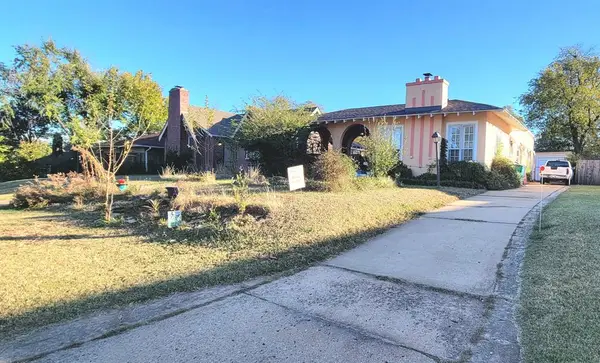 $255,900Active2 beds 1 baths1,134 sq. ft.
$255,900Active2 beds 1 baths1,134 sq. ft.520 NW 35th Street, Oklahoma City, OK 73118
MLS# 1201533Listed by: KG REALTY LLC
