15000 Annecy Boulevard, Oklahoma City, OK 73142
Local realty services provided by:ERA Courtyard Real Estate
Listed by: cody reed, tracy thomas jungels
Office: stetson bentley
MLS#:1182220
Source:OK_OKC
15000 Annecy Boulevard,Oklahoma City, OK 73142
$1,149,000
- 4 Beds
- 4 Baths
- 3,321 sq. ft.
- Single family
- Pending
Price summary
- Price:$1,149,000
- Price per sq. ft.:$345.98
About this home
Situated on a greenbelt lot in The Lakes of Annecy, this one-of-a-kind single-story home by Bill Roberts Custom Homes showcases elegant design & exceptional quality throughout. Created by our in-house designer, this thoughtfully designed floor plan features 3 bedrooms, 3.5 baths, a cozy study nook & a spacious flex room ideal for a media room, larger study, or second living. From the moment you enter, you’ll be greeted by stunning wood ceiling beams that set the tone for the custom touches found throughout.
Interior designer-curated finishes, rich cabinetry, & detailed trim work by our exclusive trim carpenter create a warm & refined atmosphere. The chef’s kitchen includes KitchenAid commercial appliances, built-in refrigerator, range, walk-in food pantry & a butler’s pantry for seamless entertaining. French doors off the dining area open to a covered outdoor living space overlooking an east-facing backyard—perfect for enjoying serene sunrises & cooler evenings.
The private primary suite boasts a spa-like bath with soaking tub, walk-in shower, & double vanities. The generous walk-in closet connects directly to the utility room for everyday ease. From the 3-car tandem garage, step into a large mudroom & convenient powder bath. Additional features include spray foam insulation, tankless water heater & a Class 4 impact-resistant roof.
Both guest bedrooms offer walk-in closets & en-suite baths with walk-in showers. Annecy’s prime location provides easy access to golf courses, shopping, dining, Deer Creek Schools, the Turnpike, Hefner Parkway, & is just 30 minutes to the airport, downtown OKC & Edmond.
Contact an agent
Home facts
- Year built:2025
- Listing ID #:1182220
- Added:112 day(s) ago
- Updated:November 17, 2025 at 08:30 AM
Rooms and interior
- Bedrooms:4
- Total bathrooms:4
- Full bathrooms:3
- Half bathrooms:1
- Living area:3,321 sq. ft.
Heating and cooling
- Cooling:Central Electric
- Heating:Central Gas
Structure and exterior
- Roof:Heavy Comp
- Year built:2025
- Building area:3,321 sq. ft.
- Lot area:0.27 Acres
Schools
- High school:Deer Creek HS
- Middle school:Deer Creek MS
- Elementary school:Spring Creek ES
Utilities
- Water:Public
Finances and disclosures
- Price:$1,149,000
- Price per sq. ft.:$345.98
New listings near 15000 Annecy Boulevard
- New
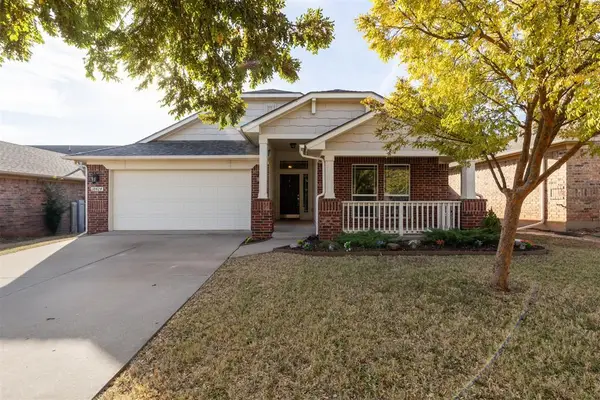 $249,000Active3 beds 2 baths1,390 sq. ft.
$249,000Active3 beds 2 baths1,390 sq. ft.18424 Abierto Drive, Edmond, OK 73012
MLS# 1201544Listed by: BLOCK ONE REAL ESTATE - New
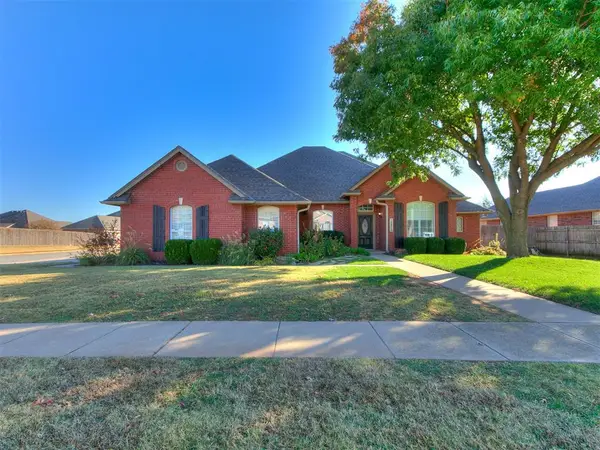 $469,900Active4 beds 3 baths2,396 sq. ft.
$469,900Active4 beds 3 baths2,396 sq. ft.13812 Kirkland Ridge, Edmond, OK 73013
MLS# 1201204Listed by: CHESROW BROWN REALTY INC - New
 $199,900Active5 beds 4 baths2,549 sq. ft.
$199,900Active5 beds 4 baths2,549 sq. ft.3430 E Maxwell Drive, Oklahoma City, OK 73121
MLS# 1201759Listed by: LRE REALTY LLC - New
 $299,999Active3 beds 3 baths2,190 sq. ft.
$299,999Active3 beds 3 baths2,190 sq. ft.4804 Granite Drive, Oklahoma City, OK 73179
MLS# 1201774Listed by: KELLER WILLIAMS CENTRAL OK ED - New
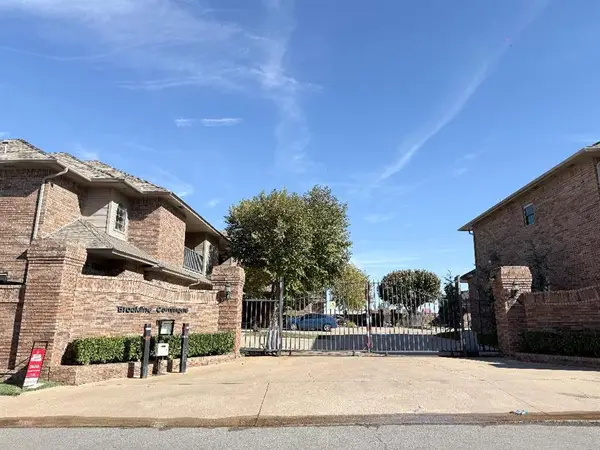 $239,000Active2 beds 2 baths1,588 sq. ft.
$239,000Active2 beds 2 baths1,588 sq. ft.6162 N Brookline Avenue #15, Oklahoma City, OK 73112
MLS# 1201765Listed by: EPIC REAL ESTATE - New
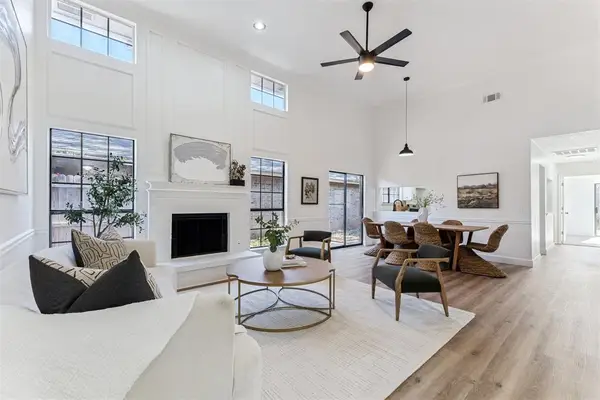 $199,900Active3 beds 2 baths1,318 sq. ft.
$199,900Active3 beds 2 baths1,318 sq. ft.7734 Doris Drive, Oklahoma City, OK 73162
MLS# 1200163Listed by: SPEARHEAD REALTY GROUP LLC - New
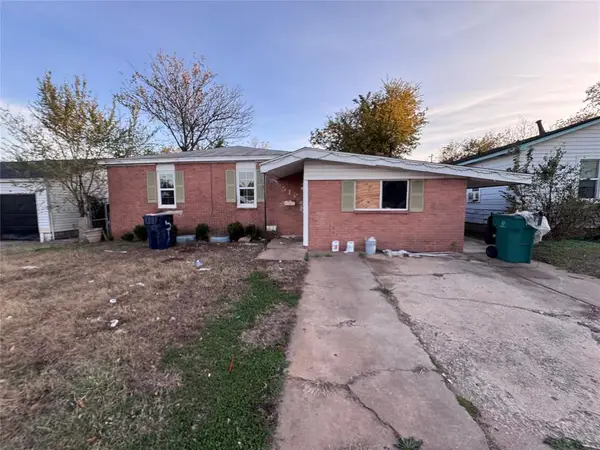 $149,900Active3 beds 2 baths1,912 sq. ft.
$149,900Active3 beds 2 baths1,912 sq. ft.516 NW 90th Street, Oklahoma City, OK 73114
MLS# 1198413Listed by: THE BROWN GROUP - Open Mon, 1 to 6pmNew
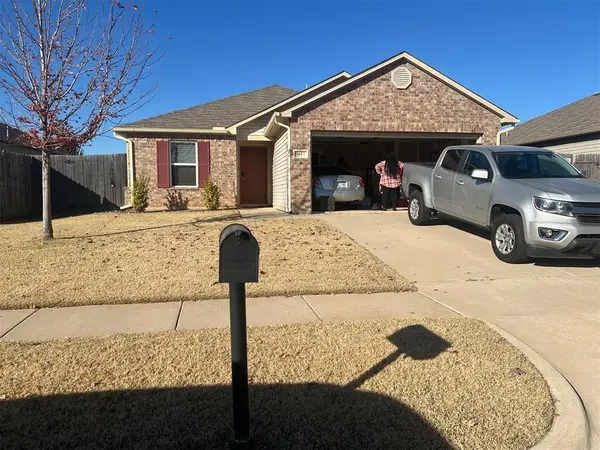 $238,000Active3 beds 2 baths1,219 sq. ft.
$238,000Active3 beds 2 baths1,219 sq. ft.Address Withheld By Seller, Oklahoma City, OK 73132
MLS# 1201699Listed by: WHITTINGTON REALTY - New
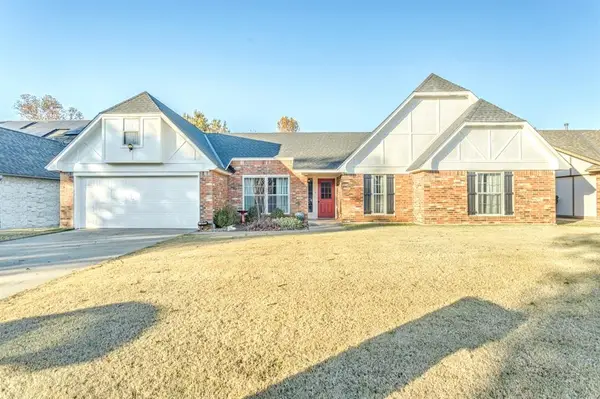 $280,000Active3 beds 2 baths1,951 sq. ft.
$280,000Active3 beds 2 baths1,951 sq. ft.14016 Apache Drive, Edmond, OK 73013
MLS# 1201124Listed by: CENTRAL PLAINS REAL ESTATE - New
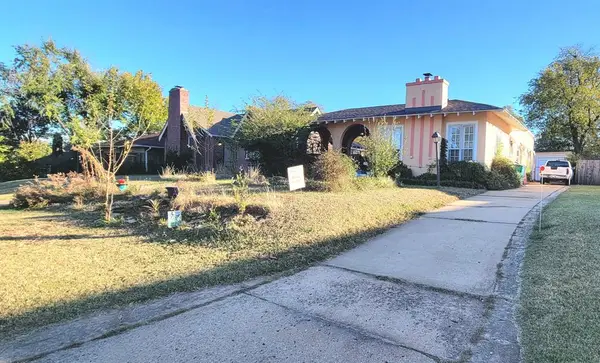 $255,900Active2 beds 1 baths1,134 sq. ft.
$255,900Active2 beds 1 baths1,134 sq. ft.520 NW 35th Street, Oklahoma City, OK 73118
MLS# 1201533Listed by: KG REALTY LLC
