1503 Oxford Way, Oklahoma City, OK 73120
Local realty services provided by:ERA Courtyard Real Estate
Listed by: stacia ranallo, madelyn cloud
Office: sage sotheby's realty
MLS#:1200748
Source:OK_OKC
1503 Oxford Way,Oklahoma City, OK 73120
$225,000
- 4 Beds
- 2 Baths
- 1,651 sq. ft.
- Single family
- Active
Price summary
- Price:$225,000
- Price per sq. ft.:$136.28
About this home
This 4-bedroom home offers great space and flexibility for a homeowner or investor, featuring solid hardwood floors, fresh interior paint, and an updated primary bathroom. Recent improvements include a rebuilt front porch, new backyard deck, fenced yard, and newer appliances, all of which stay with the home, including the refrigerator, washer, and dryer. With two driveways and ATT Fiber internet available, the home is practical, comfortable, and ready for its next chapter. The layout provides plenty of room to spread out, with options for a home office, playroom, or guest space. The fenced backyard and new deck make it easy to enjoy outdoor living or host casual gatherings.
Located in The Village, this home enjoys a friendly, safe community with easy access to Nichols Hills, Classen Curve, grocery stores, and local restaurants, making it a convenient and sought-after area for both residents and renters alike. Come take a look!
Contact an agent
Home facts
- Year built:1950
- Listing ID #:1200748
- Added:5 day(s) ago
- Updated:November 16, 2025 at 01:42 PM
Rooms and interior
- Bedrooms:4
- Total bathrooms:2
- Full bathrooms:2
- Living area:1,651 sq. ft.
Heating and cooling
- Cooling:Central Electric
- Heating:Central Gas
Structure and exterior
- Roof:Composition
- Year built:1950
- Building area:1,651 sq. ft.
- Lot area:0.17 Acres
Schools
- High school:John Marshall HS
- Middle school:John Marshall MS
- Elementary school:Ridgeview ES
Finances and disclosures
- Price:$225,000
- Price per sq. ft.:$136.28
New listings near 1503 Oxford Way
- New
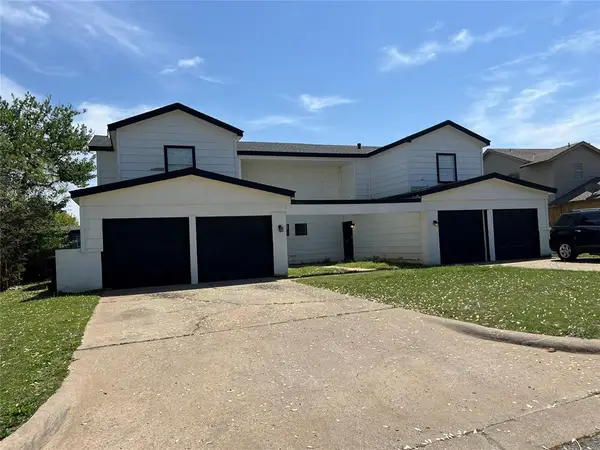 $359,000Active6 beds 6 baths3,326 sq. ft.
$359,000Active6 beds 6 baths3,326 sq. ft.6804 Lancer Lane, Oklahoma City, OK 73132
MLS# 1201538Listed by: HAVENLY REAL ESTATE GROUP - New
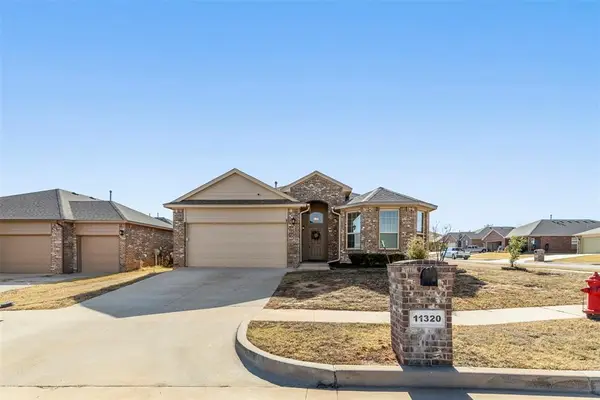 $269,000Active4 beds 2 baths1,766 sq. ft.
$269,000Active4 beds 2 baths1,766 sq. ft.11320 NW 95th Terrace, Yukon, OK 73099
MLS# 1201265Listed by: BLOCK ONE REAL ESTATE - Open Sun, 2 to 4pmNew
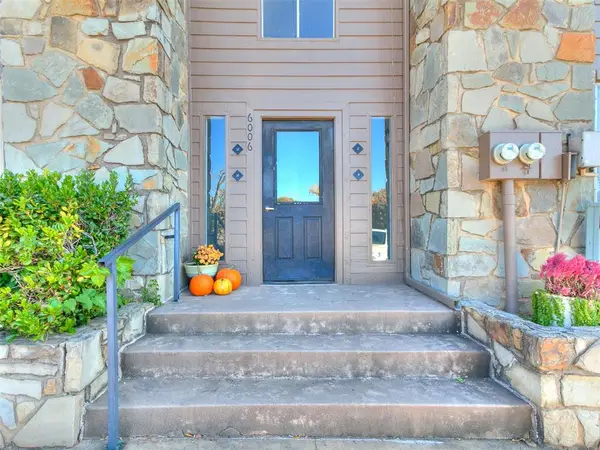 $150,000Active2 beds 2 baths1,411 sq. ft.
$150,000Active2 beds 2 baths1,411 sq. ft.6000 N Pennsylvania Avenue, Oklahoma City, OK 73112
MLS# 1201712Listed by: METRO FIRST REALTY - Open Sun, 2 to 4pmNew
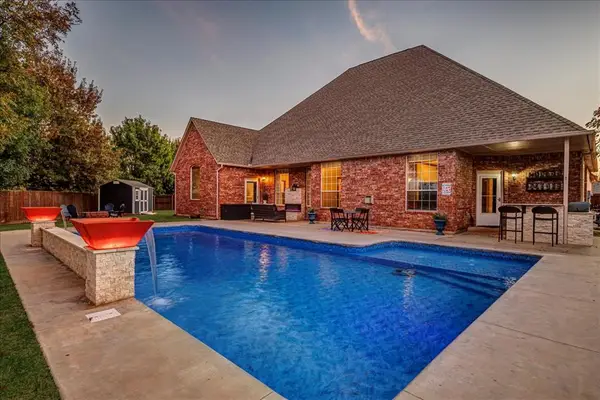 $484,900Active3 beds 3 baths3,323 sq. ft.
$484,900Active3 beds 3 baths3,323 sq. ft.9101 SW 28th Street, Oklahoma City, OK 73128
MLS# 1201714Listed by: ARISTON REALTY LLC - Open Sun, 2 to 4pmNew
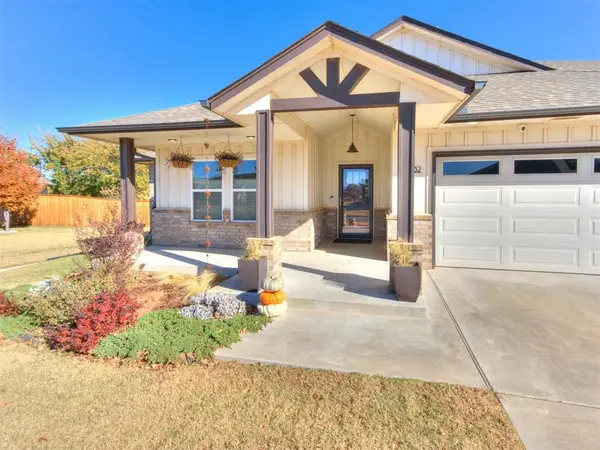 $385,000Active3 beds 2 baths1,900 sq. ft.
$385,000Active3 beds 2 baths1,900 sq. ft.12932 Black Hills Drive, Oklahoma City, OK 73142
MLS# 1201730Listed by: COPPER CREEK REAL ESTATE - Open Sun, 2 to 4pmNew
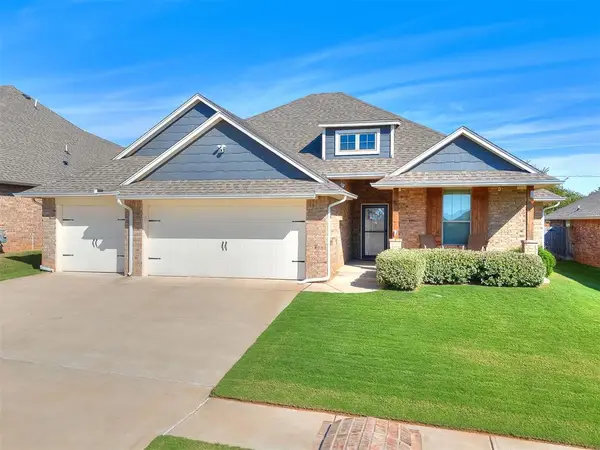 $361,000Active4 beds 2 baths1,850 sq. ft.
$361,000Active4 beds 2 baths1,850 sq. ft.12445 SW 30th Street, Yukon, OK 73099
MLS# 1201474Listed by: KELLER WILLIAMS-YUKON - New
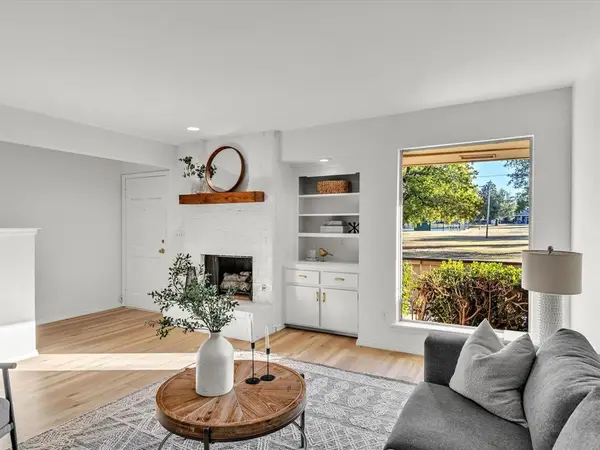 $169,500Active2 beds 2 baths1,538 sq. ft.
$169,500Active2 beds 2 baths1,538 sq. ft.10125 N Pennsylvania Avenue #2, Oklahoma City, OK 73120
MLS# 1201725Listed by: COLLECTION 7 REALTY - New
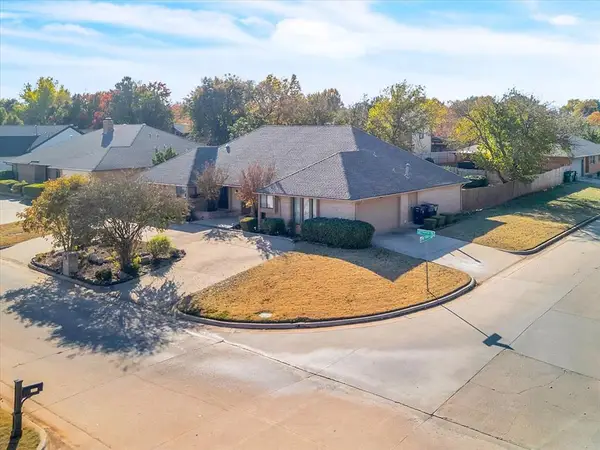 $447,000Active3 beds 3 baths2,799 sq. ft.
$447,000Active3 beds 3 baths2,799 sq. ft.4048 Spyglass Road, Oklahoma City, OK 73120
MLS# 1201711Listed by: MCGRAW REALTORS (BO) 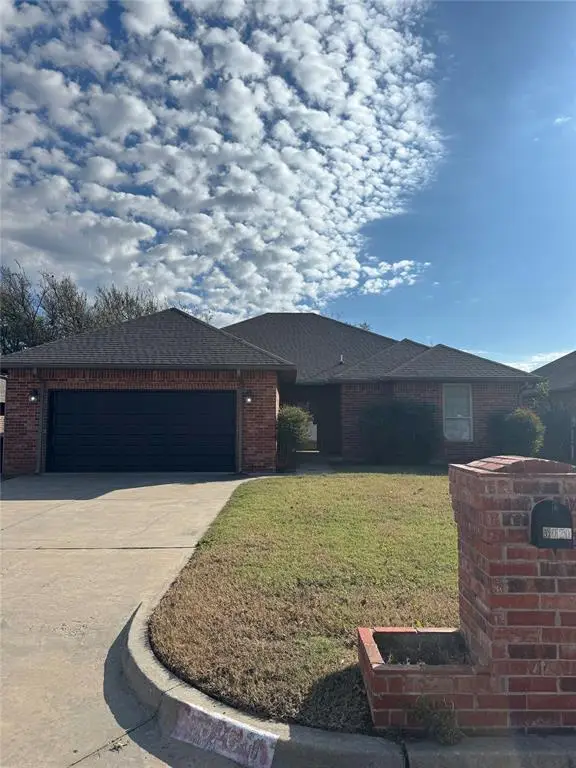 $218,000Pending3 beds 2 baths1,779 sq. ft.
$218,000Pending3 beds 2 baths1,779 sq. ft.5020 Cinder Drive, Oklahoma City, OK 73135
MLS# 1201707Listed by: ACCESS REAL ESTATE LLC- Open Sun, 2 to 4pmNew
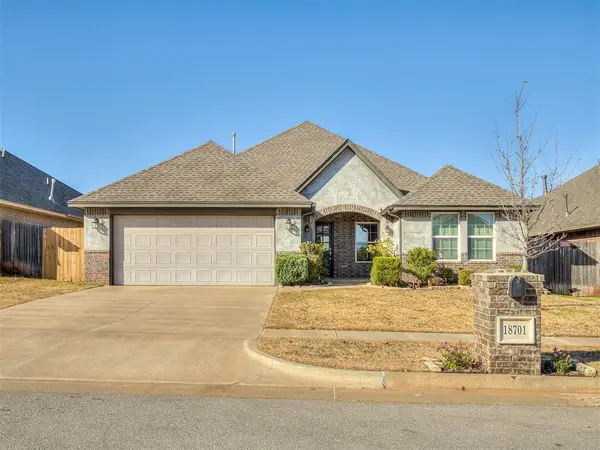 $319,900Active3 beds 2 baths1,725 sq. ft.
$319,900Active3 beds 2 baths1,725 sq. ft.18701 Maidstone Lane, Edmond, OK 73012
MLS# 1201584Listed by: BOLD REAL ESTATE, LLC
