1508 Carlton Way, Oklahoma City, OK 73120
Local realty services provided by:ERA Courtyard Real Estate
Listed by: chip adams
Office: adams family real estate llc.
MLS#:1167794
Source:OK_OKC
1508 Carlton Way,Oklahoma City, OK 73120
$244,400
- 3 Beds
- 2 Baths
- 1,451 sq. ft.
- Single family
- Pending
Price summary
- Price:$244,400
- Price per sq. ft.:$168.44
About this home
Finally! Your chance to own a beautiful, fully remodeled move-in ready home in The Village! Perfect for ownership or rental on this quiet street which is located less than one mile from Casady Square shopping and surrounding markets and eateries. This unique 3 bedroom house has a brand new roof, 2 remodeled full baths and a 2 car garage with plenty of storage. All bedrooms have large closets with additional storage in the wood floor hallway closet. Master bath has been totally updated with a new shower, floor, paint, mirror and vanity. Second bathroom has also been updated. Kitchen update includes painting drawers and cabinets, new granite countertops, backsplash, sink, LED ceiling lights and all new appliances (refrigerator, oven, dishwasher, microwave and stove). Equipped with an attic fan to keep you cooler in the summer and your electric bills lower. The fireplace in the beautiful living area has also been updated along with new lighting in the living room. Look out your new back sliding patio door to a large covered patio which is perfect for sitting outside with a relaxing view to a huge backyard. All new windows and front storm door as well as new garage opener with updated lighting. Front porch, front outdoor shutters and front door are also newly painted. Homes in The Village this size and in this condition do not come up often! Hurry this one won't last!!
Contact an agent
Home facts
- Year built:1964
- Listing ID #:1167794
- Added:379 day(s) ago
- Updated:November 16, 2025 at 08:28 AM
Rooms and interior
- Bedrooms:3
- Total bathrooms:2
- Full bathrooms:2
- Living area:1,451 sq. ft.
Heating and cooling
- Cooling:Central Electric
- Heating:Central Gas
Structure and exterior
- Roof:Composition
- Year built:1964
- Building area:1,451 sq. ft.
- Lot area:0.19 Acres
Schools
- High school:John Marshall HS
- Middle school:John Marshall MS
- Elementary school:Nichols Hills ES
Utilities
- Water:Public
Finances and disclosures
- Price:$244,400
- Price per sq. ft.:$168.44
New listings near 1508 Carlton Way
- New
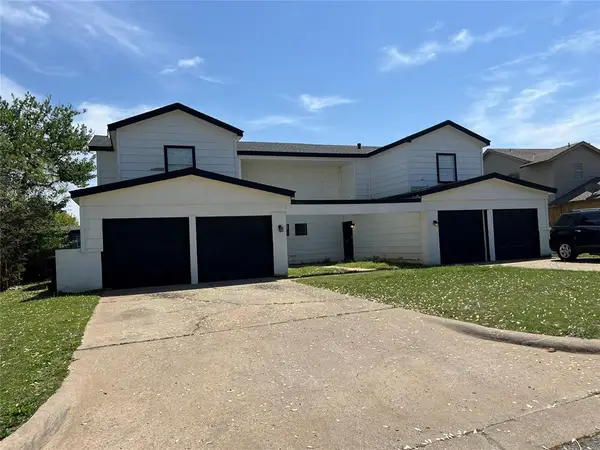 $359,000Active6 beds 6 baths3,326 sq. ft.
$359,000Active6 beds 6 baths3,326 sq. ft.6804 Lancer Lane, Oklahoma City, OK 73132
MLS# 1201538Listed by: HAVENLY REAL ESTATE GROUP - New
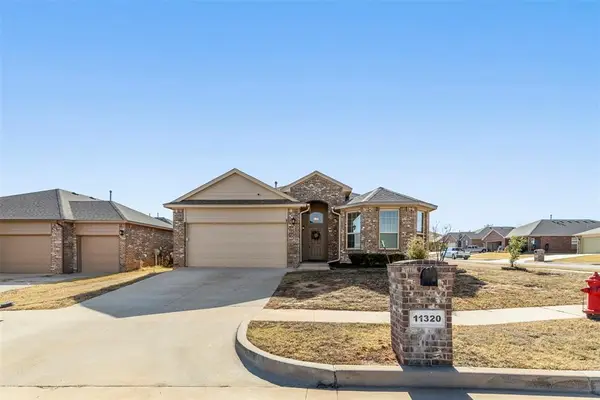 $269,000Active4 beds 2 baths1,766 sq. ft.
$269,000Active4 beds 2 baths1,766 sq. ft.11320 NW 95th Terrace, Yukon, OK 73099
MLS# 1201265Listed by: BLOCK ONE REAL ESTATE - Open Sun, 2 to 4pmNew
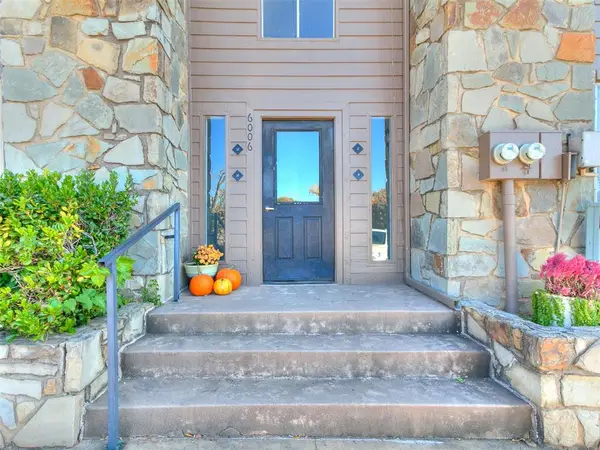 $150,000Active2 beds 2 baths1,411 sq. ft.
$150,000Active2 beds 2 baths1,411 sq. ft.6000 N Pennsylvania Avenue, Oklahoma City, OK 73112
MLS# 1201712Listed by: METRO FIRST REALTY - Open Sun, 2 to 4pmNew
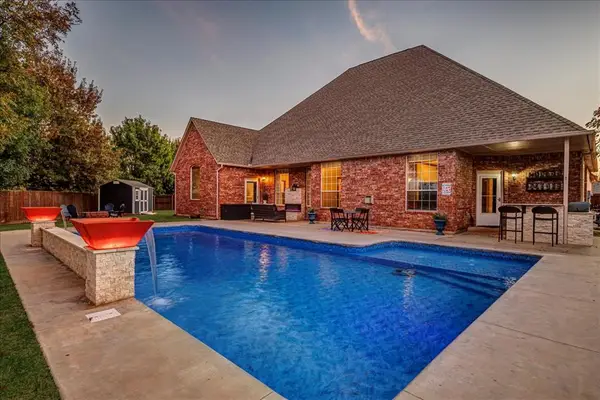 $484,900Active3 beds 3 baths3,323 sq. ft.
$484,900Active3 beds 3 baths3,323 sq. ft.9101 SW 28th Street, Oklahoma City, OK 73128
MLS# 1201714Listed by: ARISTON REALTY LLC - Open Sun, 2 to 4pmNew
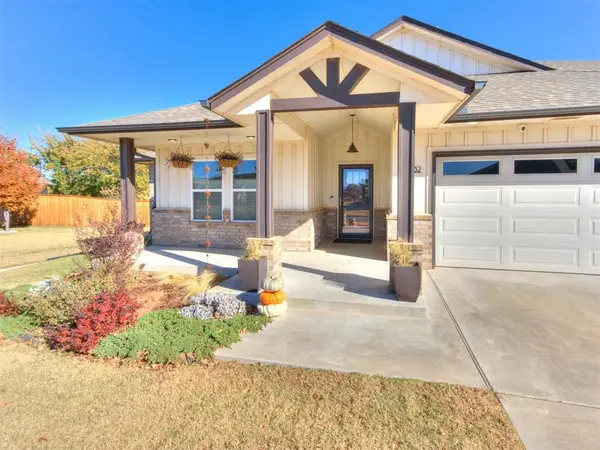 $385,000Active3 beds 2 baths1,900 sq. ft.
$385,000Active3 beds 2 baths1,900 sq. ft.12932 Black Hills Drive, Oklahoma City, OK 73142
MLS# 1201730Listed by: COPPER CREEK REAL ESTATE - Open Sun, 2 to 4pmNew
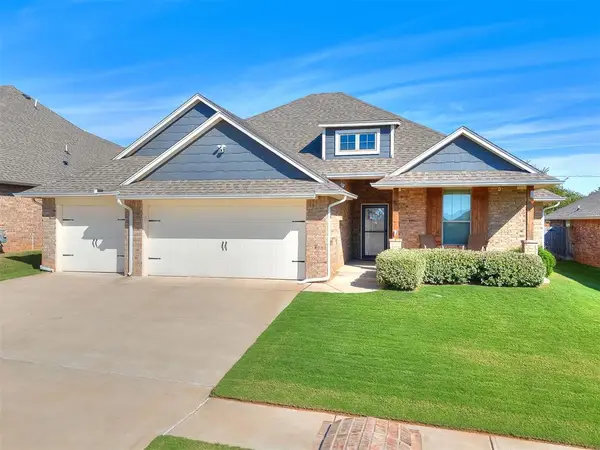 $361,000Active4 beds 2 baths1,850 sq. ft.
$361,000Active4 beds 2 baths1,850 sq. ft.12445 SW 30th Street, Yukon, OK 73099
MLS# 1201474Listed by: KELLER WILLIAMS-YUKON - New
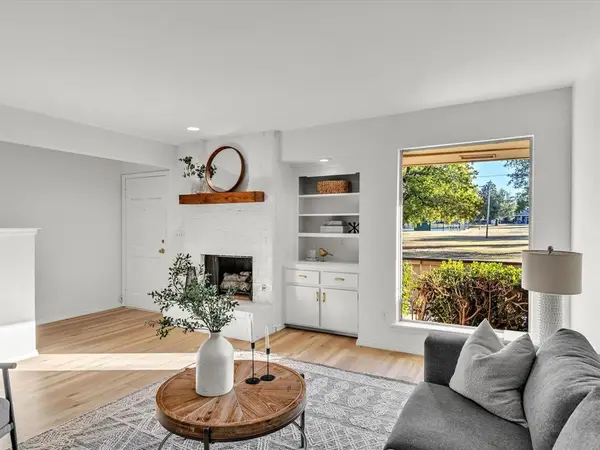 $169,500Active2 beds 2 baths1,538 sq. ft.
$169,500Active2 beds 2 baths1,538 sq. ft.10125 N Pennsylvania Avenue #2, Oklahoma City, OK 73120
MLS# 1201725Listed by: COLLECTION 7 REALTY - New
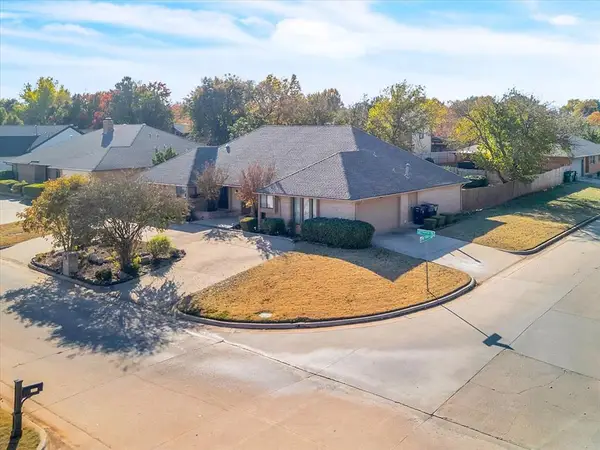 $447,000Active3 beds 3 baths2,799 sq. ft.
$447,000Active3 beds 3 baths2,799 sq. ft.4048 Spyglass Road, Oklahoma City, OK 73120
MLS# 1201711Listed by: MCGRAW REALTORS (BO) 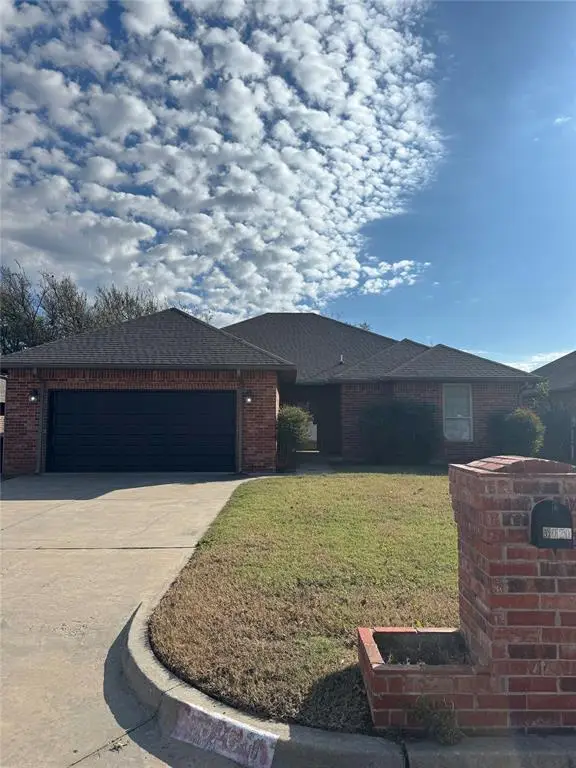 $218,000Pending3 beds 2 baths1,779 sq. ft.
$218,000Pending3 beds 2 baths1,779 sq. ft.5020 Cinder Drive, Oklahoma City, OK 73135
MLS# 1201707Listed by: ACCESS REAL ESTATE LLC- Open Sun, 2 to 4pmNew
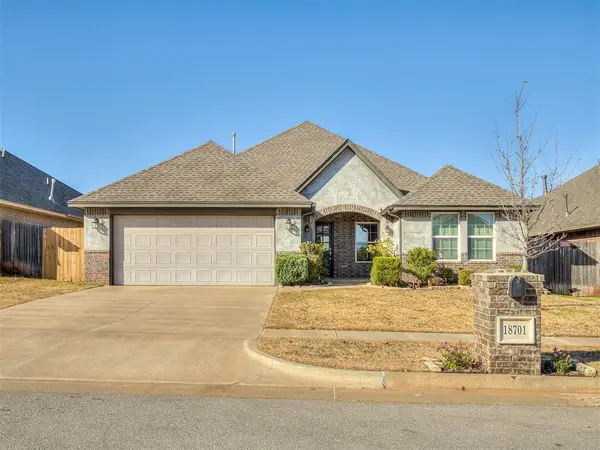 $319,900Active3 beds 2 baths1,725 sq. ft.
$319,900Active3 beds 2 baths1,725 sq. ft.18701 Maidstone Lane, Edmond, OK 73012
MLS# 1201584Listed by: BOLD REAL ESTATE, LLC
