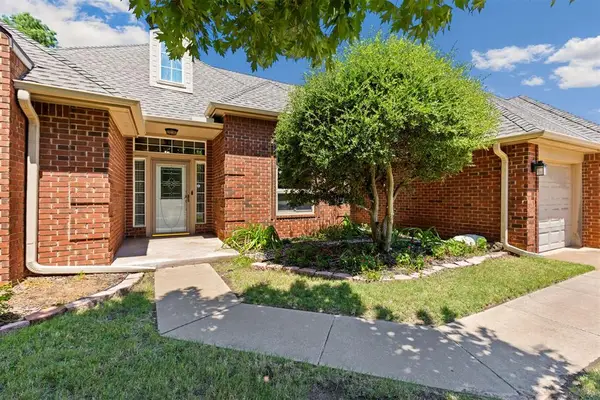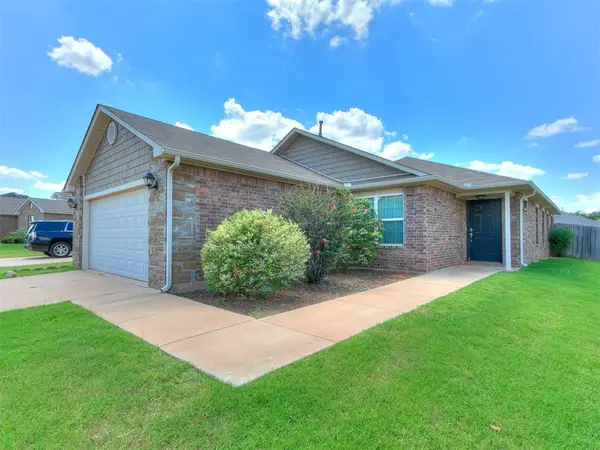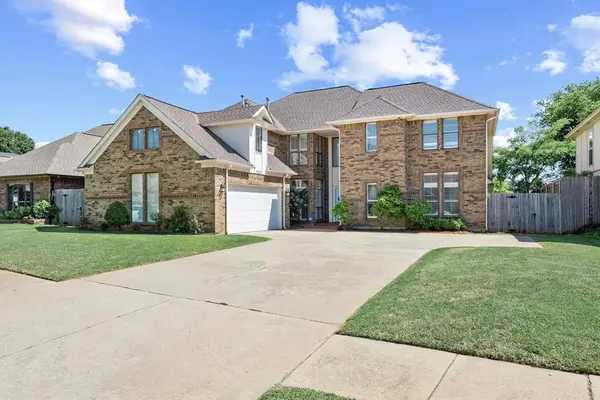1509 Downing Street, Oklahoma City, OK 73120
Local realty services provided by:ERA Courtyard Real Estate



Listed by:tara levinson
Office:lre realty llc.
MLS#:1185636
Source:OK_OKC
1509 Downing Street,Oklahoma City, OK 73120
$175,000
- 2 Beds
- 1 Baths
- 931 sq. ft.
- Single family
- Active
Price summary
- Price:$175,000
- Price per sq. ft.:$187.97
About this home
Experience the charm and character of The Village in this stunning 1950s showstopper that won't last long! The home's welcoming exterior features a one-car garage and a cozy covered porch. Inside enjoy a sun-filled living area adorned with large windows and beautiful stained wood trim. The dining area adds a touch of unique character with a corner built-in shelf and an updated light fixture. The kitchen is both functional and stylish, offering abundant cabinet space, a built-in desk area, and plenty of natural light. Enjoy the convenience of an interior laundry room and two spacious bedrooms with deep closets and fresh paint. The classic 1950s blue tile in the bathroom has been perfectly preserved, complemented by a new vanity for modern convenience and storage. Outside, the large, fenced-in backyard is perfect for gardening or entertaining. This property is an incredible opportunity for a first-time homebuyer or a savvy investor in a highly desirable neighborhood.
Contact an agent
Home facts
- Year built:1950
- Listing Id #:1185636
- Added:1 day(s) ago
- Updated:August 15, 2025 at 11:10 PM
Rooms and interior
- Bedrooms:2
- Total bathrooms:1
- Full bathrooms:1
- Living area:931 sq. ft.
Heating and cooling
- Cooling:Central Electric
- Heating:Central Gas
Structure and exterior
- Roof:Composition
- Year built:1950
- Building area:931 sq. ft.
- Lot area:0.18 Acres
Schools
- High school:John Marshall HS
- Middle school:John Marshall MS
- Elementary school:Ridgeview ES
Finances and disclosures
- Price:$175,000
- Price per sq. ft.:$187.97
New listings near 1509 Downing Street
- New
 $349,900Active4 beds 2 baths1,802 sq. ft.
$349,900Active4 beds 2 baths1,802 sq. ft.1325 NW 150th Terrace, Edmond, OK 73013
MLS# 1185118Listed by: SAGE SOTHEBY'S REALTY - New
 $365,000Active3 beds 2 baths1,759 sq. ft.
$365,000Active3 beds 2 baths1,759 sq. ft.908 NW 19 Street, Oklahoma City, OK 73106
MLS# 1185394Listed by: CITYBURB HOMES - New
 $200,000Active2 beds 1 baths817 sq. ft.
$200,000Active2 beds 1 baths817 sq. ft.717 NW 28th Street, Oklahoma City, OK 73103
MLS# 1186123Listed by: LRE REALTY LLC - New
 Listed by ERA$210,000Active2.65 Acres
Listed by ERA$210,000Active2.65 Acres8501 NW 63rd Street, Oklahoma City, OK 73132
MLS# 1186134Listed by: ERA COURTYARD REAL ESTATE - New
 $274,000Active3 beds 2 baths1,686 sq. ft.
$274,000Active3 beds 2 baths1,686 sq. ft.11240 NW 106th Street, Yukon, OK 73099
MLS# 1186136Listed by: PRIME REALTY INC. - New
 $273,900Active4 beds 2 baths2,144 sq. ft.
$273,900Active4 beds 2 baths2,144 sq. ft.9508 Squire Lane, Yukon, OK 73099
MLS# 1186151Listed by: FLAT FEE DISCOUNT REALTY - Open Sun, 2 to 4pmNew
 $429,900Active4 beds 4 baths2,703 sq. ft.
$429,900Active4 beds 4 baths2,703 sq. ft.1401 NW 168th Street, Edmond, OK 73012
MLS# 1167065Listed by: RE/MAX PREFERRED - New
 $259,900Active3 beds 2 baths1,703 sq. ft.
$259,900Active3 beds 2 baths1,703 sq. ft.2701 Sugar Pine Drive, Yukon, OK 73099
MLS# 1185479Listed by: BAILEE & CO. REAL ESTATE - New
 $475,000Active5 beds 4 baths3,845 sq. ft.
$475,000Active5 beds 4 baths3,845 sq. ft.4232 NW 144 Street, Oklahoma City, OK 73134
MLS# 1185731Listed by: KELLER WILLIAMS CENTRAL OK ED - New
 $299,900Active3 beds 2 baths2,018 sq. ft.
$299,900Active3 beds 2 baths2,018 sq. ft.9408 Southlake Drive, Oklahoma City, OK 73159
MLS# 1186086Listed by: LRE REALTY LLC
