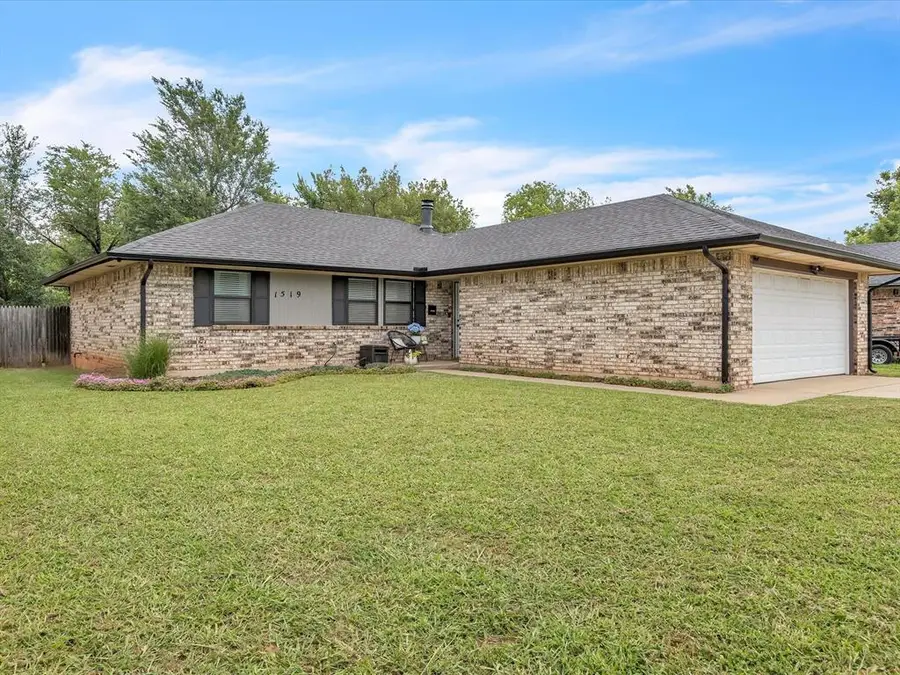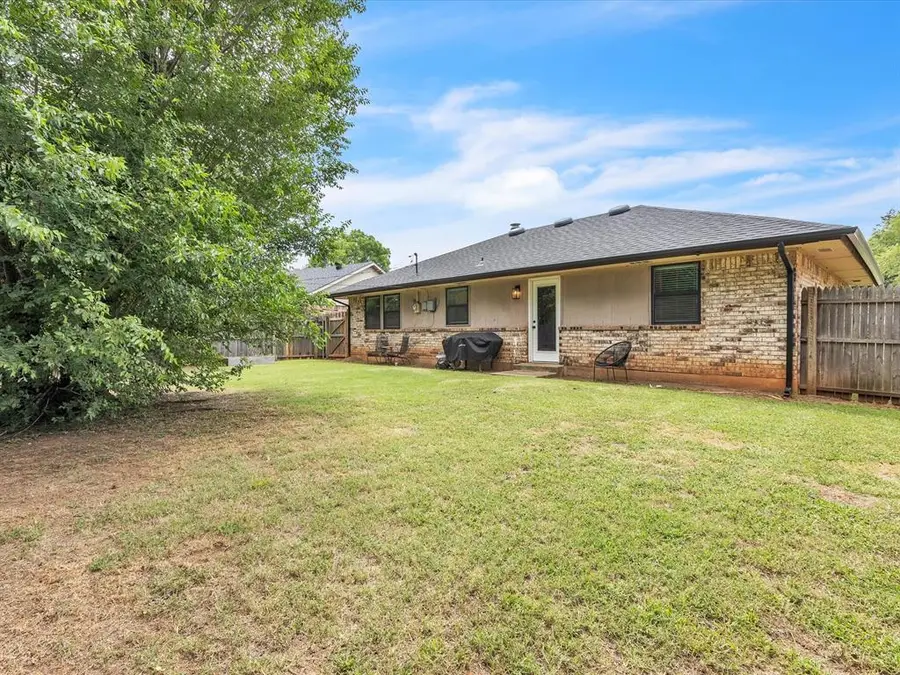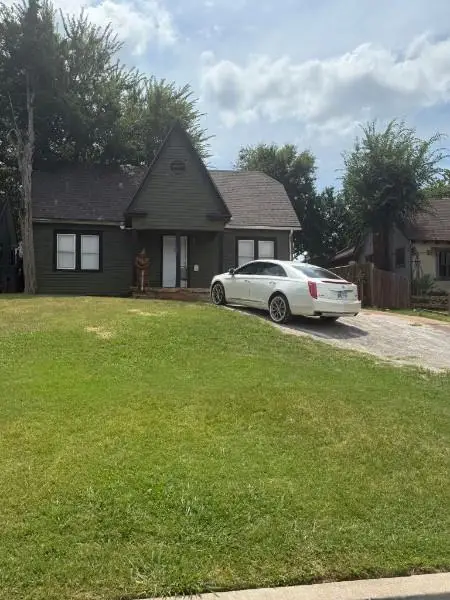1519 NW 102nd Street, Oklahoma City, OK 73114
Local realty services provided by:ERA Courtyard Real Estate



Listed by:niki mcclain
Office:collection 7 realty
MLS#:1179624
Source:OK_OKC
1519 NW 102nd Street,Oklahoma City, OK 73114
$204,900
- 3 Beds
- 2 Baths
- 1,336 sq. ft.
- Single family
- Pending
Price summary
- Price:$204,900
- Price per sq. ft.:$153.37
About this home
This beautifully updated 3-bedroom, 2-bath home offers 1,336 square feet of thoughtfully designed living space with comfort and style in every corner. Step inside to find wood-look floors, new carpet in bedrooms (2023), and a cozy fireplace with a wood mantle. The kitchen has been completely refreshed with a new dishwasher, new kitchen sink, and all new cabinet doors, making it as functional as it is beautiful. Both bathrooms have been tastefully remodeled. A new roof, full gutters, and new soffit metal vents were installed this year. Additional updates include new water heater, all new windows, new front and back doors, and blinds throughout for privacy and energy efficiency. The spacious 2-car garage has a WIFI enabled garage door opener with battery pack, so if the power goes out it can still open and close a few times. Home includes a Ring doorbell, Blink cameras, and Simply Safe alarm system for peace of mind. Outside, enjoy the fully fenced backyard, perfect for hosting. Close to shopping, dining, Lake Hefner, and highway. This turn-key gem in The Village has all the work done—just move in and enjoy! Schedule your private showing today! ** Back on the market at no fault of the sellers**
Contact an agent
Home facts
- Year built:1984
- Listing Id #:1179624
- Added:35 day(s) ago
- Updated:August 08, 2025 at 07:27 AM
Rooms and interior
- Bedrooms:3
- Total bathrooms:2
- Full bathrooms:2
- Living area:1,336 sq. ft.
Heating and cooling
- Cooling:Central Electric
- Heating:Central Gas
Structure and exterior
- Roof:Composition
- Year built:1984
- Building area:1,336 sq. ft.
- Lot area:0.21 Acres
Schools
- High school:John Marshall HS
- Middle school:John Marshall MS
- Elementary school:Britton ES
Finances and disclosures
- Price:$204,900
- Price per sq. ft.:$153.37
New listings near 1519 NW 102nd Street
- New
 $479,000Active4 beds 4 baths3,036 sq. ft.
$479,000Active4 beds 4 baths3,036 sq. ft.9708 Castle Road, Oklahoma City, OK 73162
MLS# 1184924Listed by: STETSON BENTLEY - New
 $85,000Active2 beds 1 baths824 sq. ft.
$85,000Active2 beds 1 baths824 sq. ft.920 SW 26th Street, Oklahoma City, OK 73109
MLS# 1185026Listed by: METRO FIRST REALTY GROUP - New
 $315,000Active4 beds 2 baths1,849 sq. ft.
$315,000Active4 beds 2 baths1,849 sq. ft.19204 Canyon Creek Place, Edmond, OK 73012
MLS# 1185176Listed by: KELLER WILLIAMS REALTY ELITE - Open Sun, 2 to 4pmNew
 $382,000Active3 beds 3 baths2,289 sq. ft.
$382,000Active3 beds 3 baths2,289 sq. ft.11416 Fairways Avenue, Yukon, OK 73099
MLS# 1185423Listed by: TRINITY PROPERTIES - New
 $214,900Active3 beds 2 baths1,315 sq. ft.
$214,900Active3 beds 2 baths1,315 sq. ft.3205 SW 86th Street, Oklahoma City, OK 73159
MLS# 1185782Listed by: FORGE REALTY GROUP - New
 $420,900Active3 beds 3 baths2,095 sq. ft.
$420,900Active3 beds 3 baths2,095 sq. ft.209 Sage Brush Way, Edmond, OK 73025
MLS# 1185878Listed by: AUTHENTIC REAL ESTATE GROUP - New
 $289,900Active3 beds 2 baths2,135 sq. ft.
$289,900Active3 beds 2 baths2,135 sq. ft.1312 SW 112th Place, Oklahoma City, OK 73170
MLS# 1184069Listed by: CENTURY 21 JUDGE FITE COMPANY - New
 $325,000Active3 beds 2 baths1,550 sq. ft.
$325,000Active3 beds 2 baths1,550 sq. ft.9304 NW 89th Street, Yukon, OK 73099
MLS# 1185285Listed by: EXP REALTY, LLC - New
 $230,000Active3 beds 2 baths1,509 sq. ft.
$230,000Active3 beds 2 baths1,509 sq. ft.7920 NW 82nd Street, Oklahoma City, OK 73132
MLS# 1185597Listed by: SALT REAL ESTATE INC - New
 $1,200,000Active0.93 Acres
$1,200,000Active0.93 Acres1004 NW 79th Street, Oklahoma City, OK 73114
MLS# 1185863Listed by: BLACKSTONE COMMERCIAL PROP ADV
