1601 N Markwell Place, Oklahoma City, OK 73127
Local realty services provided by:ERA Courtyard Real Estate
Listed by: phillip kitchen
Office: keller williams realty elite
MLS#:1187422
Source:OK_OKC
1601 N Markwell Place,Oklahoma City, OK 73127
$225,000
- 3 Beds
- 3 Baths
- 1,966 sq. ft.
- Single family
- Active
Price summary
- Price:$225,000
- Price per sq. ft.:$114.45
About this home
Located just 2 minutes from Lake Overholser and Overholser Park, this multi-level home offers 3 bedrooms, 2.1 bathrooms, 2 spacious living areas, a dining room, and a kitchen bar with extra seating. The main living areas feature ceramic tile flooring, with some spaces ready for your personal updates. The kitchen is open and inviting with granite countertops, bar seating, abundant cabinet storage, an electric range with double ovens, and stainless-steel appliances including a dishwasher and built-in microwave. Downstairs, just off the main living area, is a versatile secondary living space—perfect for a home office, playroom, or media room. It includes a wine bar, half bath, and double patio doors leading to the covered back patio. Upstairs, features a large primary suite offering balcony access and a private bathroom. Two additional guest bedrooms with great space and ample closet and hallway storage. This home is conveniently located just 8 minutes from the OKC Outlet Mall and I-40 for easy commutes!
Contact an agent
Home facts
- Year built:1962
- Listing ID #:1187422
- Added:83 day(s) ago
- Updated:November 17, 2025 at 01:37 PM
Rooms and interior
- Bedrooms:3
- Total bathrooms:3
- Full bathrooms:2
- Half bathrooms:1
- Living area:1,966 sq. ft.
Heating and cooling
- Cooling:Central Electric
- Heating:Central Gas
Structure and exterior
- Roof:Composition
- Year built:1962
- Building area:1,966 sq. ft.
- Lot area:0.25 Acres
Schools
- High school:Putnam City West HS
- Middle school:Western Oaks MS
- Elementary school:Lake Park ES
Utilities
- Water:Public
Finances and disclosures
- Price:$225,000
- Price per sq. ft.:$114.45
New listings near 1601 N Markwell Place
- New
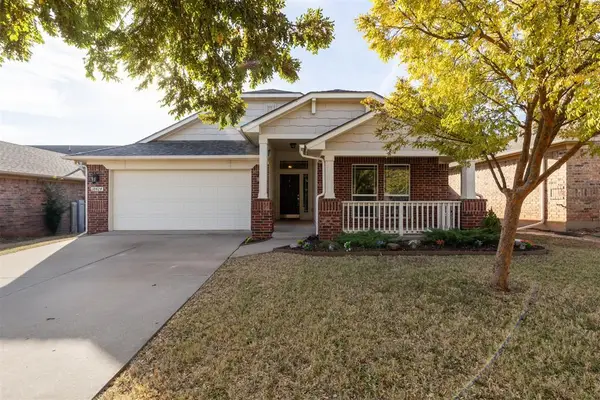 $249,000Active3 beds 2 baths1,390 sq. ft.
$249,000Active3 beds 2 baths1,390 sq. ft.18424 Abierto Drive, Edmond, OK 73012
MLS# 1201544Listed by: BLOCK ONE REAL ESTATE - New
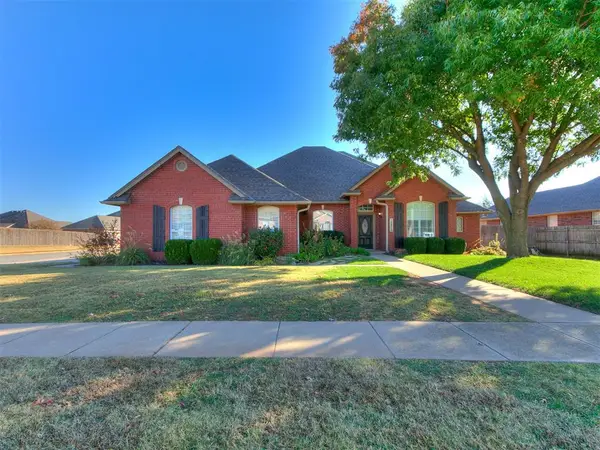 $469,900Active4 beds 3 baths2,396 sq. ft.
$469,900Active4 beds 3 baths2,396 sq. ft.13812 Kirkland Ridge, Edmond, OK 73013
MLS# 1201204Listed by: CHESROW BROWN REALTY INC - New
 $199,900Active5 beds 4 baths2,549 sq. ft.
$199,900Active5 beds 4 baths2,549 sq. ft.3430 E Maxwell Drive, Oklahoma City, OK 73121
MLS# 1201759Listed by: LRE REALTY LLC - New
 $299,999Active3 beds 3 baths2,190 sq. ft.
$299,999Active3 beds 3 baths2,190 sq. ft.4804 Granite Drive, Oklahoma City, OK 73179
MLS# 1201774Listed by: KELLER WILLIAMS CENTRAL OK ED - New
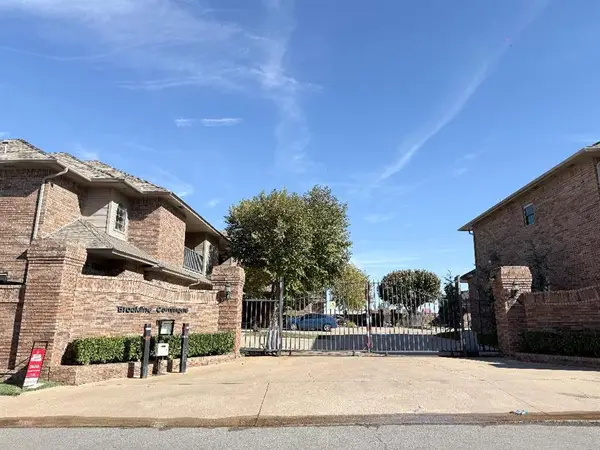 $239,000Active2 beds 2 baths1,588 sq. ft.
$239,000Active2 beds 2 baths1,588 sq. ft.6162 N Brookline Avenue #15, Oklahoma City, OK 73112
MLS# 1201765Listed by: EPIC REAL ESTATE - New
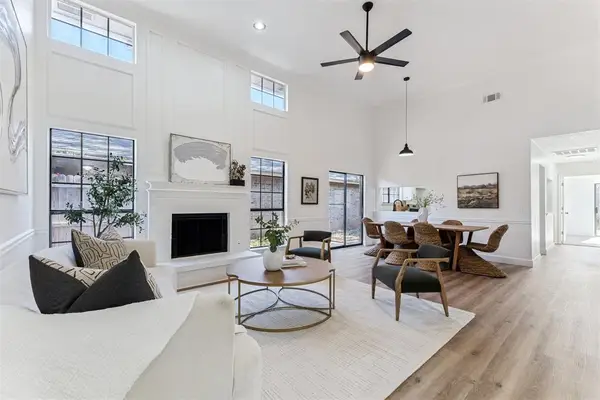 $199,900Active3 beds 2 baths1,318 sq. ft.
$199,900Active3 beds 2 baths1,318 sq. ft.7734 Doris Drive, Oklahoma City, OK 73162
MLS# 1200163Listed by: SPEARHEAD REALTY GROUP LLC - New
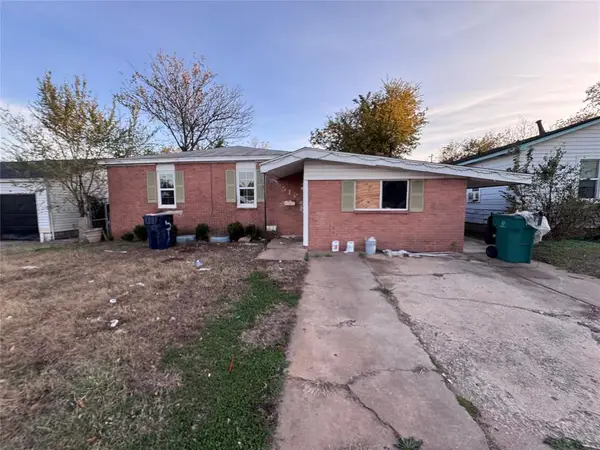 $149,900Active3 beds 2 baths1,912 sq. ft.
$149,900Active3 beds 2 baths1,912 sq. ft.516 NW 90th Street, Oklahoma City, OK 73114
MLS# 1198413Listed by: THE BROWN GROUP - Open Mon, 1 to 6pmNew
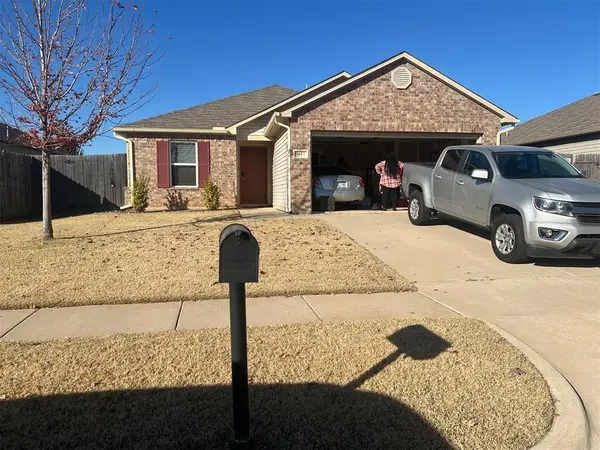 $238,000Active3 beds 2 baths1,219 sq. ft.
$238,000Active3 beds 2 baths1,219 sq. ft.Address Withheld By Seller, Oklahoma City, OK 73132
MLS# 1201699Listed by: WHITTINGTON REALTY - New
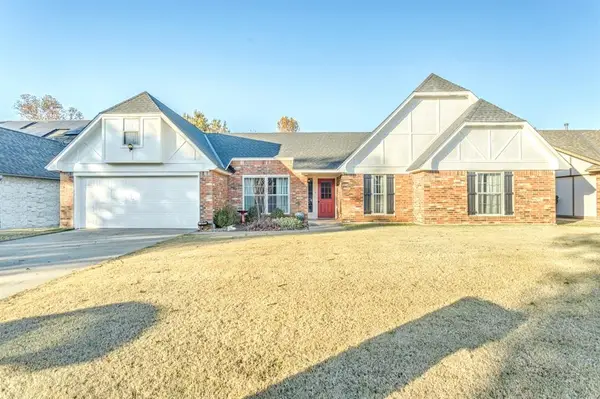 $280,000Active3 beds 2 baths1,951 sq. ft.
$280,000Active3 beds 2 baths1,951 sq. ft.14016 Apache Drive, Edmond, OK 73013
MLS# 1201124Listed by: CENTRAL PLAINS REAL ESTATE - New
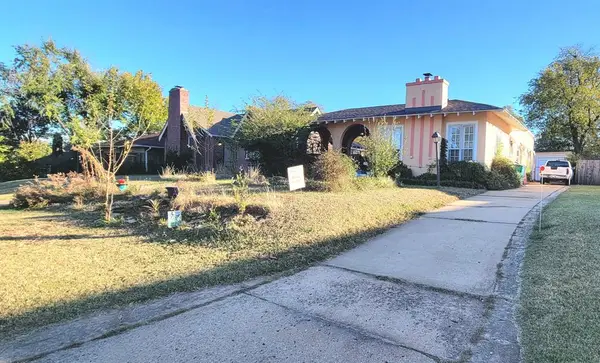 $255,900Active2 beds 1 baths1,134 sq. ft.
$255,900Active2 beds 1 baths1,134 sq. ft.520 NW 35th Street, Oklahoma City, OK 73118
MLS# 1201533Listed by: KG REALTY LLC
