1609 Brighton Avenue, Oklahoma City, OK 73120
Local realty services provided by:ERA Courtyard Real Estate
Listed by: wendy w chong, patrick chong
Office: re/max preferred
MLS#:1167908
Source:OK_OKC
1609 Brighton Avenue,Oklahoma City, OK 73120
$359,000
- 3 Beds
- 2 Baths
- 1,983 sq. ft.
- Single family
- Active
Price summary
- Price:$359,000
- Price per sq. ft.:$181.04
About this home
Welcome to this delightful 3-bedroom, 2-bath traditional home nestled in the sought-after neighborhood of The Village. Step into a light-filled formal living and dining area with beautiful hardwood flooring and a large picture window that frames views of the front yard. The spacious family room with gas fireplace flows seamlessly into the kitchen, which features a center island with breakfast bar, stainless steel appliances, and ample storage—perfect for everyday living and casual entertaining. The utility room located off the kitchen includes additional storage. The primary suite includes an ensuite full bath with shower and a walk-in closet. This split floor plan offers two additional large bedrooms with a guest bathroom featuring double sinks, a tub/shower combo, and built-in linen storage. Recent updates include HVAC (2025), water heater (2022), improved deck with wrap-around step and updated landscaping. An EcoWater whole home water filtration system with reverse osmosis for kitchen drinking water was added in 2020, offering added comfort and peace of mind. Step out onto the open deck and enjoy a generous backyard, ideal for outdoor gatherings or quiet evenings under the stars. With its functional layout, inviting spaces, and prime location close to parks, shopping, and dining, this home is full of charm and ready for you to make it your own.
Contact an agent
Home facts
- Year built:1955
- Listing ID #:1167908
- Added:195 day(s) ago
- Updated:November 16, 2025 at 01:33 PM
Rooms and interior
- Bedrooms:3
- Total bathrooms:2
- Full bathrooms:2
- Living area:1,983 sq. ft.
Heating and cooling
- Cooling:Central Gas
- Heating:Central Gas
Structure and exterior
- Roof:Composition
- Year built:1955
- Building area:1,983 sq. ft.
- Lot area:0.24 Acres
Schools
- High school:John Marshall HS
- Middle school:John Marshall MS
- Elementary school:Nichols Hills ES
Utilities
- Water:Public
Finances and disclosures
- Price:$359,000
- Price per sq. ft.:$181.04
New listings near 1609 Brighton Avenue
- New
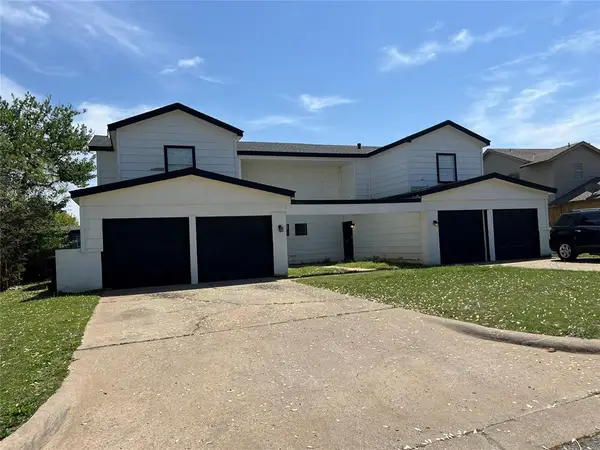 $359,000Active6 beds 6 baths3,326 sq. ft.
$359,000Active6 beds 6 baths3,326 sq. ft.6804 Lancer Lane, Oklahoma City, OK 73132
MLS# 1201538Listed by: HAVENLY REAL ESTATE GROUP - New
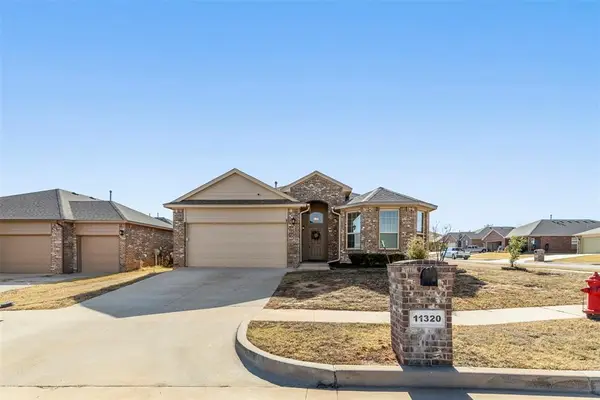 $269,000Active4 beds 2 baths1,766 sq. ft.
$269,000Active4 beds 2 baths1,766 sq. ft.11320 NW 95th Terrace, Yukon, OK 73099
MLS# 1201265Listed by: BLOCK ONE REAL ESTATE - Open Sun, 2 to 4pmNew
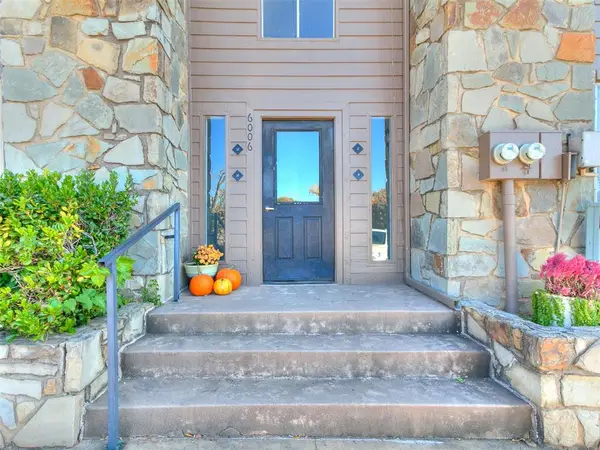 $150,000Active2 beds 2 baths1,411 sq. ft.
$150,000Active2 beds 2 baths1,411 sq. ft.6000 N Pennsylvania Avenue, Oklahoma City, OK 73112
MLS# 1201712Listed by: METRO FIRST REALTY - Open Sun, 2 to 4pmNew
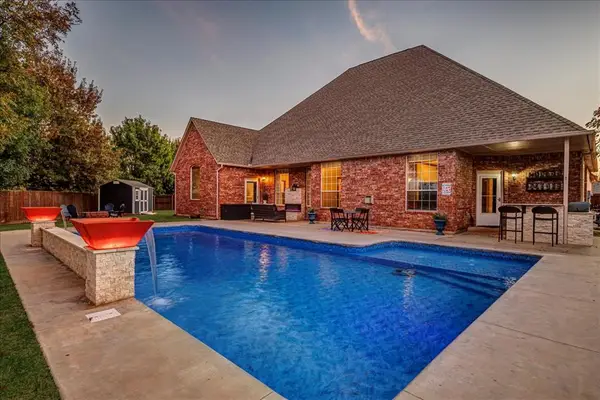 $484,900Active3 beds 3 baths3,323 sq. ft.
$484,900Active3 beds 3 baths3,323 sq. ft.9101 SW 28th Street, Oklahoma City, OK 73128
MLS# 1201714Listed by: ARISTON REALTY LLC - Open Sun, 2 to 4pmNew
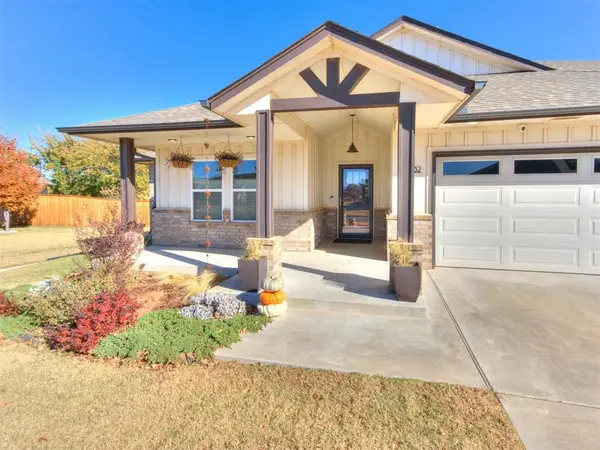 $385,000Active3 beds 2 baths1,900 sq. ft.
$385,000Active3 beds 2 baths1,900 sq. ft.12932 Black Hills Drive, Oklahoma City, OK 73142
MLS# 1201730Listed by: COPPER CREEK REAL ESTATE - Open Sun, 2 to 4pmNew
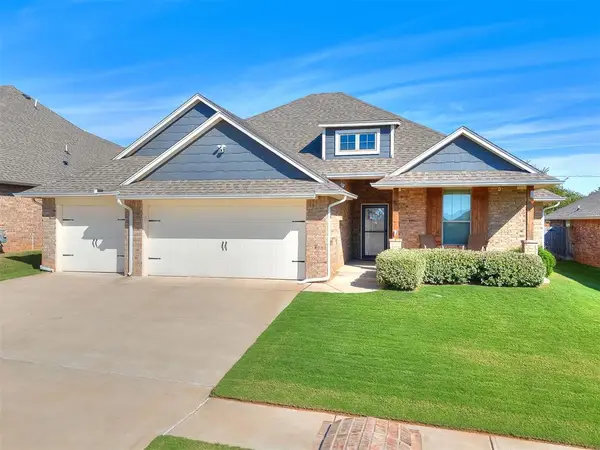 $361,000Active4 beds 2 baths1,850 sq. ft.
$361,000Active4 beds 2 baths1,850 sq. ft.12445 SW 30th Street, Yukon, OK 73099
MLS# 1201474Listed by: KELLER WILLIAMS-YUKON - New
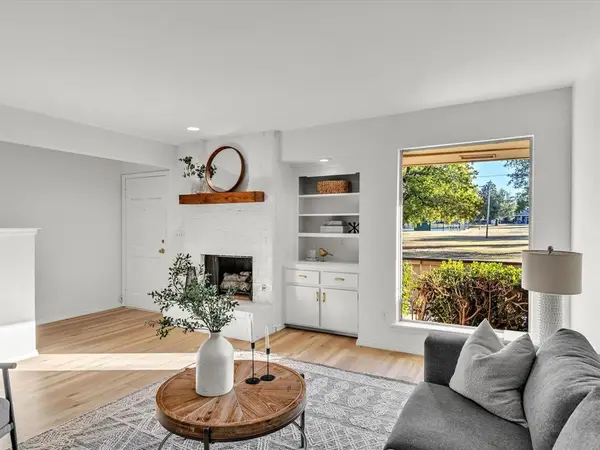 $169,500Active2 beds 2 baths1,538 sq. ft.
$169,500Active2 beds 2 baths1,538 sq. ft.10125 N Pennsylvania Avenue #2, Oklahoma City, OK 73120
MLS# 1201725Listed by: COLLECTION 7 REALTY - New
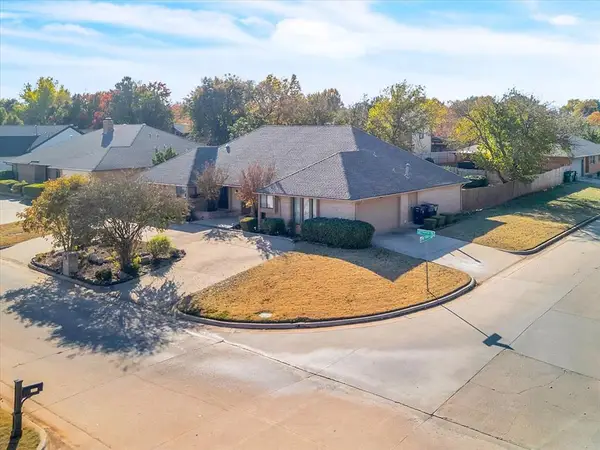 $447,000Active3 beds 3 baths2,799 sq. ft.
$447,000Active3 beds 3 baths2,799 sq. ft.4048 Spyglass Road, Oklahoma City, OK 73120
MLS# 1201711Listed by: MCGRAW REALTORS (BO) 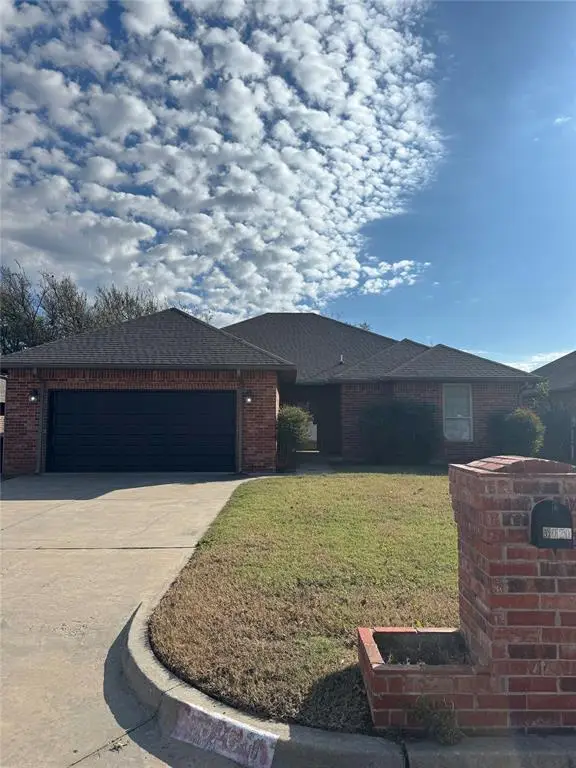 $218,000Pending3 beds 2 baths1,779 sq. ft.
$218,000Pending3 beds 2 baths1,779 sq. ft.5020 Cinder Drive, Oklahoma City, OK 73135
MLS# 1201707Listed by: ACCESS REAL ESTATE LLC- Open Sun, 2 to 4pmNew
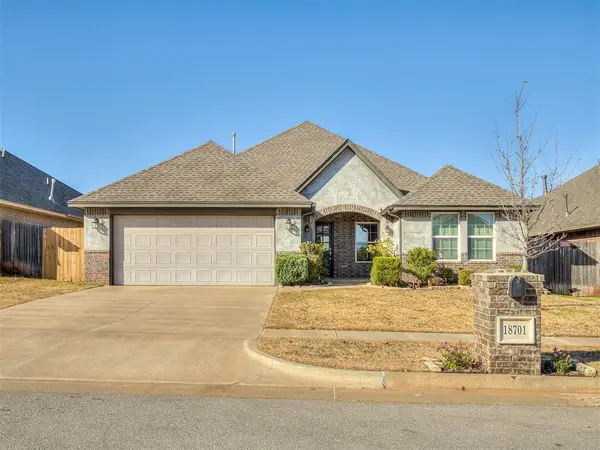 $319,900Active3 beds 2 baths1,725 sq. ft.
$319,900Active3 beds 2 baths1,725 sq. ft.18701 Maidstone Lane, Edmond, OK 73012
MLS# 1201584Listed by: BOLD REAL ESTATE, LLC
