16101 Navarra Way, Oklahoma City, OK 73170
Local realty services provided by:ERA Courtyard Real Estate
Listed by: kate spivey
Office: heather & company realty group
MLS#:1185143
Source:OK_OKC
16101 Navarra Way,Oklahoma City, OK 73170
$527,900
- 4 Beds
- 3 Baths
- 2,399 sq. ft.
- Single family
- Pending
Price summary
- Price:$527,900
- Price per sq. ft.:$220.05
About this home
Sold before processing! If you're tired of boring New Construction homes -- keep reading! Urban Nest Homes has been a fan favorite in many different markets but this is our first offering in SW OKC / MOORE! You'll notice the difference the moment you walk in with insta-worthy lighting, tile, fancy kitchen & paint combos. This is a Scissortail floor plan! Enjoy your primary bedroom on the first floor that wraps to the closet into the spacious AND cute laundry room. Bedroom #2 & Bedroom #3 sharing (but not connected) a full bathroom with double sinks & a front study or Bedroom #4. Upstairs you can enjoy a large bonus + a full bath. Contract before completion to receive a healthy upgrade budget complimentary of the builder. (Or use concession however you please) Contact the listing agent for more details & a list of standard features! Sanabria will have a community pool, a 4,500 sf exercise clubhouse, a splash pad & a playground! Urban Nest has several homes under construction or would love to custom build on an available lot of your choosing.
Contact an agent
Home facts
- Year built:2025
- Listing ID #:1185143
- Added:97 day(s) ago
- Updated:November 16, 2025 at 08:28 AM
Rooms and interior
- Bedrooms:4
- Total bathrooms:3
- Full bathrooms:3
- Living area:2,399 sq. ft.
Heating and cooling
- Cooling:Central Electric
- Heating:Central Gas
Structure and exterior
- Roof:Composition
- Year built:2025
- Building area:2,399 sq. ft.
- Lot area:0.17 Acres
Schools
- High school:Southmoore HS
- Middle school:Southridge JHS
- Elementary school:Wayland Bonds ES
Utilities
- Water:Public
Finances and disclosures
- Price:$527,900
- Price per sq. ft.:$220.05
New listings near 16101 Navarra Way
- New
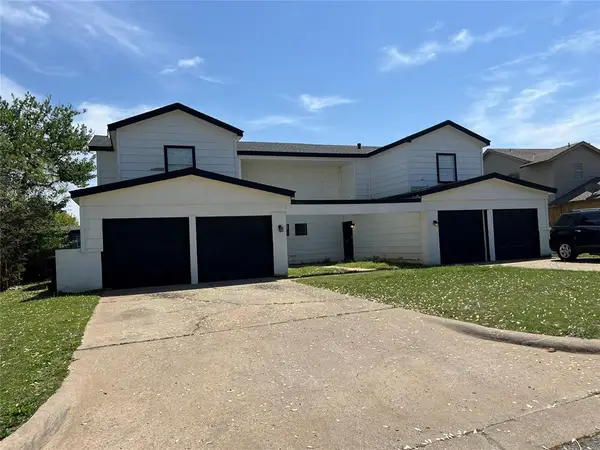 $359,000Active6 beds 6 baths3,326 sq. ft.
$359,000Active6 beds 6 baths3,326 sq. ft.6804 Lancer Lane, Oklahoma City, OK 73132
MLS# 1201538Listed by: HAVENLY REAL ESTATE GROUP - New
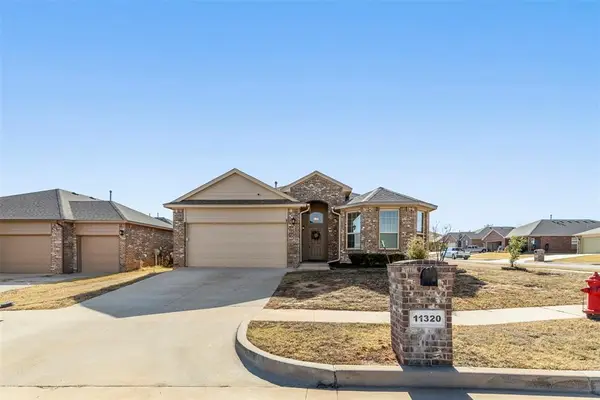 $269,000Active4 beds 2 baths1,766 sq. ft.
$269,000Active4 beds 2 baths1,766 sq. ft.11320 NW 95th Terrace, Yukon, OK 73099
MLS# 1201265Listed by: BLOCK ONE REAL ESTATE - Open Sun, 2 to 4pmNew
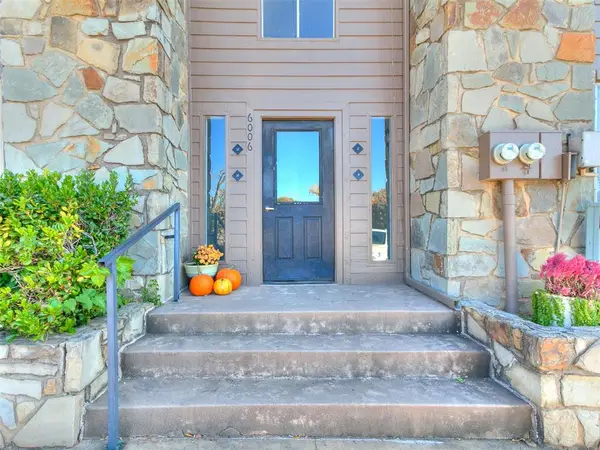 $150,000Active2 beds 2 baths1,411 sq. ft.
$150,000Active2 beds 2 baths1,411 sq. ft.6000 N Pennsylvania Avenue, Oklahoma City, OK 73112
MLS# 1201712Listed by: METRO FIRST REALTY - Open Sun, 2 to 4pmNew
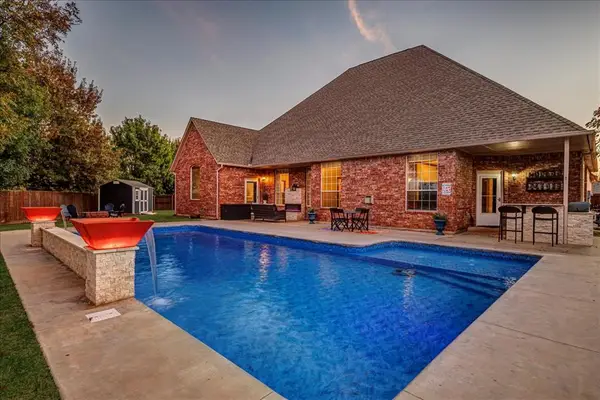 $484,900Active3 beds 3 baths3,323 sq. ft.
$484,900Active3 beds 3 baths3,323 sq. ft.9101 SW 28th Street, Oklahoma City, OK 73128
MLS# 1201714Listed by: ARISTON REALTY LLC - Open Sun, 2 to 4pmNew
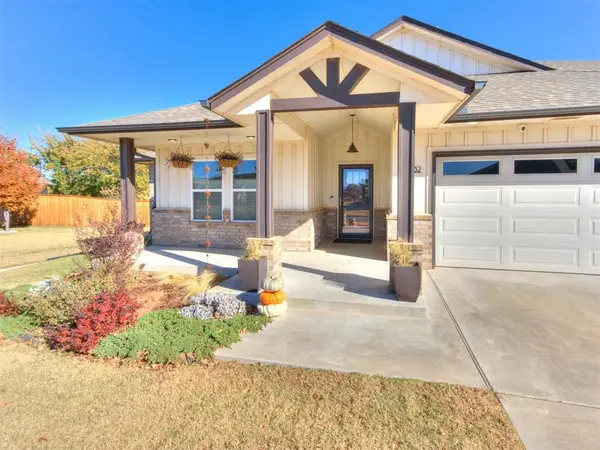 $385,000Active3 beds 2 baths1,900 sq. ft.
$385,000Active3 beds 2 baths1,900 sq. ft.12932 Black Hills Drive, Oklahoma City, OK 73142
MLS# 1201730Listed by: COPPER CREEK REAL ESTATE - Open Sun, 2 to 4pmNew
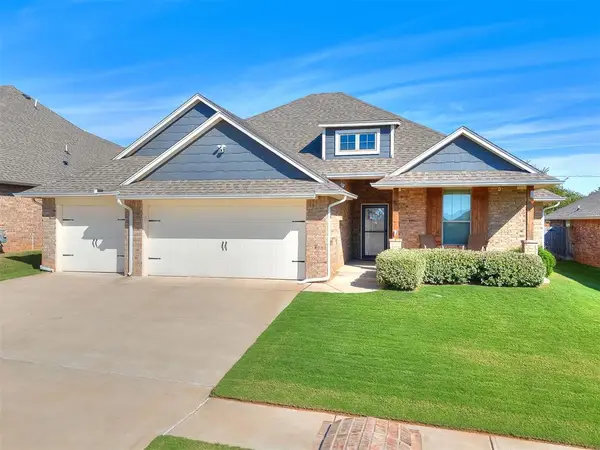 $361,000Active4 beds 2 baths1,850 sq. ft.
$361,000Active4 beds 2 baths1,850 sq. ft.12445 SW 30th Street, Yukon, OK 73099
MLS# 1201474Listed by: KELLER WILLIAMS-YUKON - New
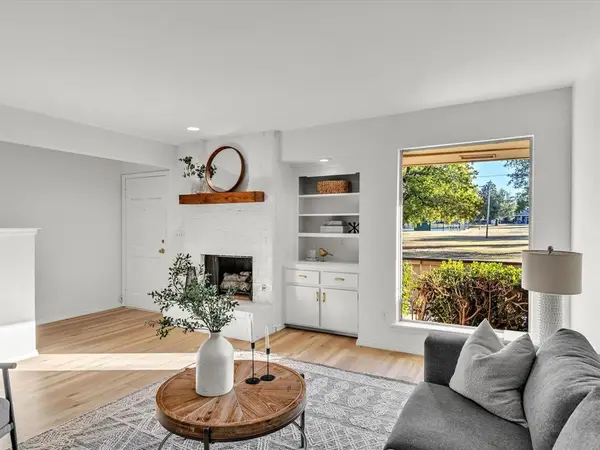 $169,500Active2 beds 2 baths1,538 sq. ft.
$169,500Active2 beds 2 baths1,538 sq. ft.10125 N Pennsylvania Avenue #2, Oklahoma City, OK 73120
MLS# 1201725Listed by: COLLECTION 7 REALTY - New
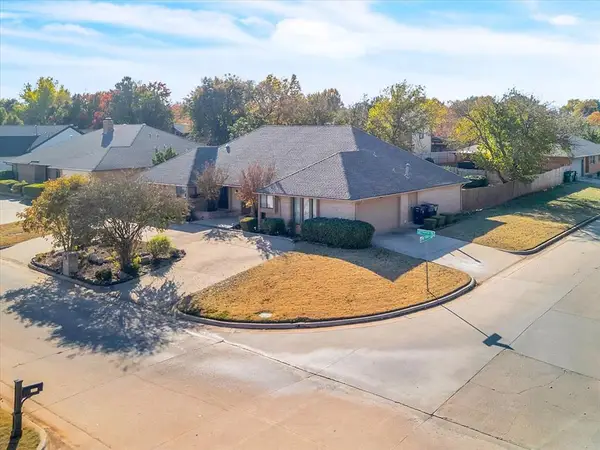 $447,000Active3 beds 3 baths2,799 sq. ft.
$447,000Active3 beds 3 baths2,799 sq. ft.4048 Spyglass Road, Oklahoma City, OK 73120
MLS# 1201711Listed by: MCGRAW REALTORS (BO) 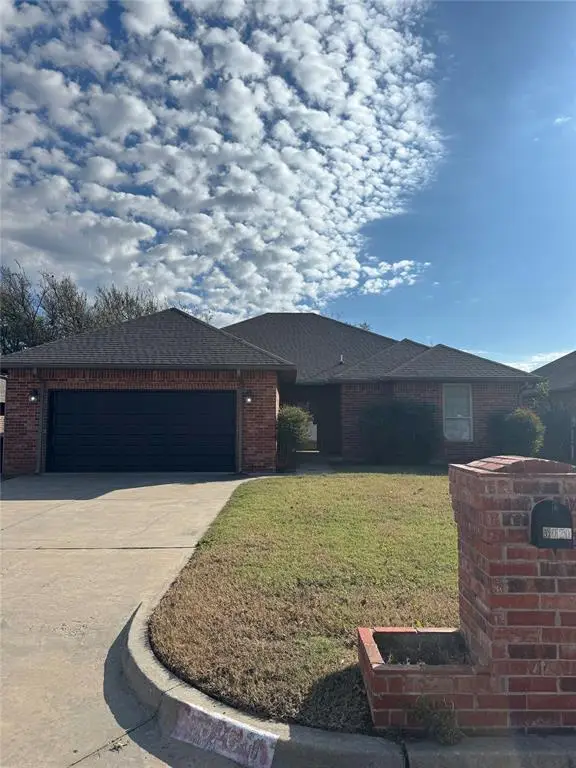 $218,000Pending3 beds 2 baths1,779 sq. ft.
$218,000Pending3 beds 2 baths1,779 sq. ft.5020 Cinder Drive, Oklahoma City, OK 73135
MLS# 1201707Listed by: ACCESS REAL ESTATE LLC- Open Sun, 2 to 4pmNew
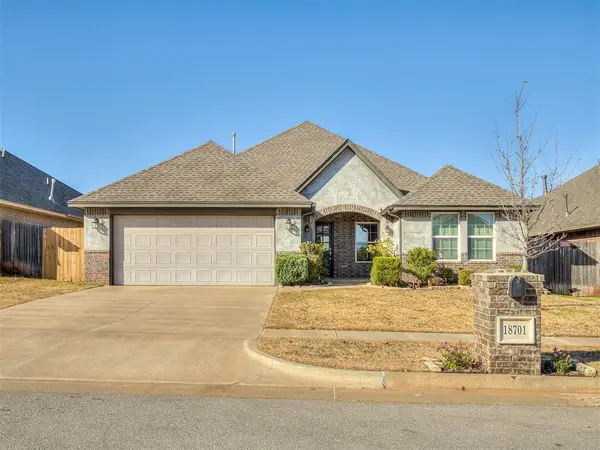 $319,900Active3 beds 2 baths1,725 sq. ft.
$319,900Active3 beds 2 baths1,725 sq. ft.18701 Maidstone Lane, Edmond, OK 73012
MLS# 1201584Listed by: BOLD REAL ESTATE, LLC
