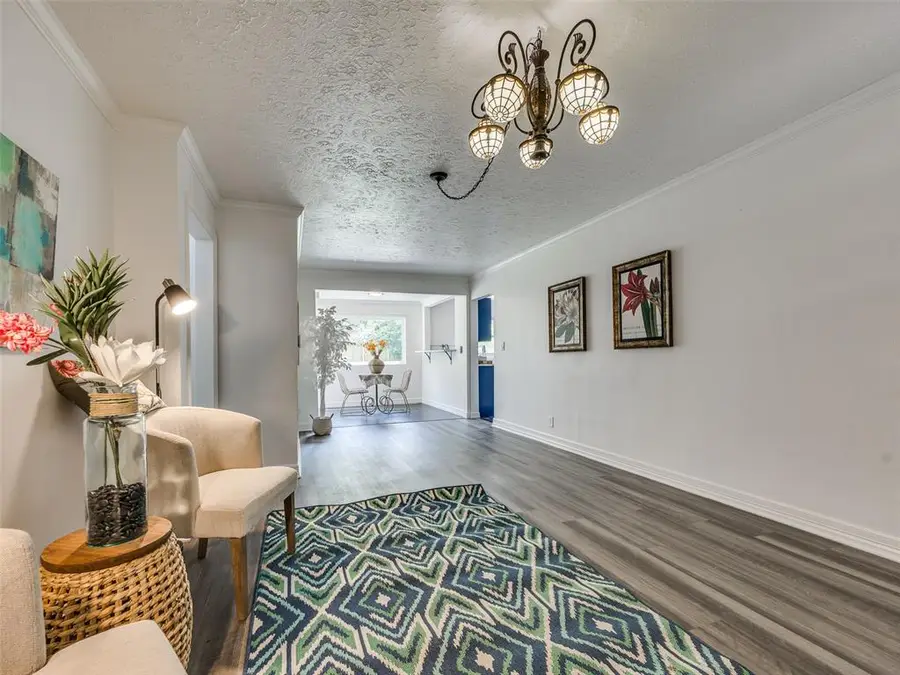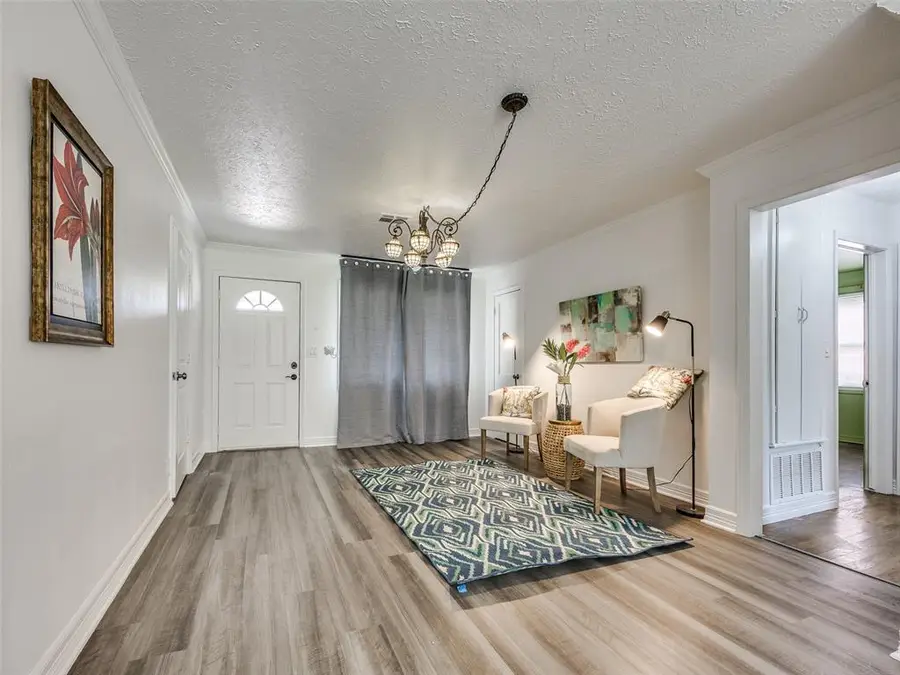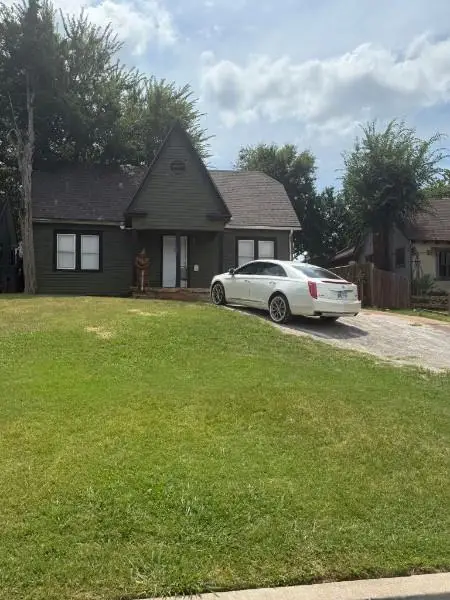1710 Carlisle Road, Oklahoma City, OK 73120
Local realty services provided by:ERA Courtyard Real Estate



Listed by:kathleen forrest
Office:metro brokers of oklahoma
MLS#:1179408
Source:OK_OKC
Price summary
- Price:$192,999
- Price per sq. ft.:$158.07
About this home
New paint and Move in Ready- Stylish Boho-Inspired Remodel in Sought-After Village Addition! Welcome to this move-in ready 3-bedroom home that perfectly blends boho charm with modern updates. Located in a highly desirable area, this thoughtfully remodeled home features a spacious layout with a large living area, fresh paint, new wood-look flooring, and abundant natural light throughout. The dedicated dining area is accented with stylish ceramic tile and flows seamlessly into the open kitchen, which boasts sleek 3cm quartz countertops, floating shelves, subway tile backsplash, newer stainless steel appliances (2021), and newer windows for a bright, airy feel. A ceiling fan adds comfort while maintaining the relaxed, design-forward aesthetic. The bathroom has been fully remodeled with mid-century inspired tile, vanity, updated sink, and a classic subway tile tub surround. Generously sized bedrooms feature rich stained wood floors and ceiling fans, while a third bedroom—set apart from the others—offers luxury vinyl flooring and could serve as a private primary suite or guest retreat. Additional highlights include an indoor utility room, HVAC replaced in 2021, a fenced yard perfect for relaxing or entertaining, and easy access to Hefner Lake, shopping, dining, and major highways. Don’t miss this unique, character-filled home—schedule your showing today!
Contact an agent
Home facts
- Year built:1950
- Listing Id #:1179408
- Added:36 day(s) ago
- Updated:August 12, 2025 at 08:33 PM
Rooms and interior
- Bedrooms:3
- Total bathrooms:1
- Full bathrooms:1
- Living area:1,221 sq. ft.
Heating and cooling
- Cooling:Central Electric
- Heating:Central Gas
Structure and exterior
- Roof:Composition
- Year built:1950
- Building area:1,221 sq. ft.
- Lot area:0.15 Acres
Schools
- High school:John Marshall HS
- Middle school:John Marshall MS
- Elementary school:Ridgeview ES
Utilities
- Water:Public
Finances and disclosures
- Price:$192,999
- Price per sq. ft.:$158.07
New listings near 1710 Carlisle Road
- New
 $479,000Active4 beds 4 baths3,036 sq. ft.
$479,000Active4 beds 4 baths3,036 sq. ft.9708 Castle Road, Oklahoma City, OK 73162
MLS# 1184924Listed by: STETSON BENTLEY - New
 $85,000Active2 beds 1 baths824 sq. ft.
$85,000Active2 beds 1 baths824 sq. ft.920 SW 26th Street, Oklahoma City, OK 73109
MLS# 1185026Listed by: METRO FIRST REALTY GROUP - New
 $315,000Active4 beds 2 baths1,849 sq. ft.
$315,000Active4 beds 2 baths1,849 sq. ft.19204 Canyon Creek Place, Edmond, OK 73012
MLS# 1185176Listed by: KELLER WILLIAMS REALTY ELITE - Open Sun, 2 to 4pmNew
 $382,000Active3 beds 3 baths2,289 sq. ft.
$382,000Active3 beds 3 baths2,289 sq. ft.11416 Fairways Avenue, Yukon, OK 73099
MLS# 1185423Listed by: TRINITY PROPERTIES - New
 $214,900Active3 beds 2 baths1,315 sq. ft.
$214,900Active3 beds 2 baths1,315 sq. ft.3205 SW 86th Street, Oklahoma City, OK 73159
MLS# 1185782Listed by: FORGE REALTY GROUP - New
 $420,900Active3 beds 3 baths2,095 sq. ft.
$420,900Active3 beds 3 baths2,095 sq. ft.209 Sage Brush Way, Edmond, OK 73025
MLS# 1185878Listed by: AUTHENTIC REAL ESTATE GROUP - New
 $289,900Active3 beds 2 baths2,135 sq. ft.
$289,900Active3 beds 2 baths2,135 sq. ft.1312 SW 112th Place, Oklahoma City, OK 73170
MLS# 1184069Listed by: CENTURY 21 JUDGE FITE COMPANY - New
 $325,000Active3 beds 2 baths1,550 sq. ft.
$325,000Active3 beds 2 baths1,550 sq. ft.9304 NW 89th Street, Yukon, OK 73099
MLS# 1185285Listed by: EXP REALTY, LLC - New
 $230,000Active3 beds 2 baths1,509 sq. ft.
$230,000Active3 beds 2 baths1,509 sq. ft.7920 NW 82nd Street, Oklahoma City, OK 73132
MLS# 1185597Listed by: SALT REAL ESTATE INC - New
 $1,200,000Active0.93 Acres
$1,200,000Active0.93 Acres1004 NW 79th Street, Oklahoma City, OK 73114
MLS# 1185863Listed by: BLACKSTONE COMMERCIAL PROP ADV
