1841 NW 56th Terrace, Oklahoma City, OK 73118
Local realty services provided by:ERA Courtyard Real Estate
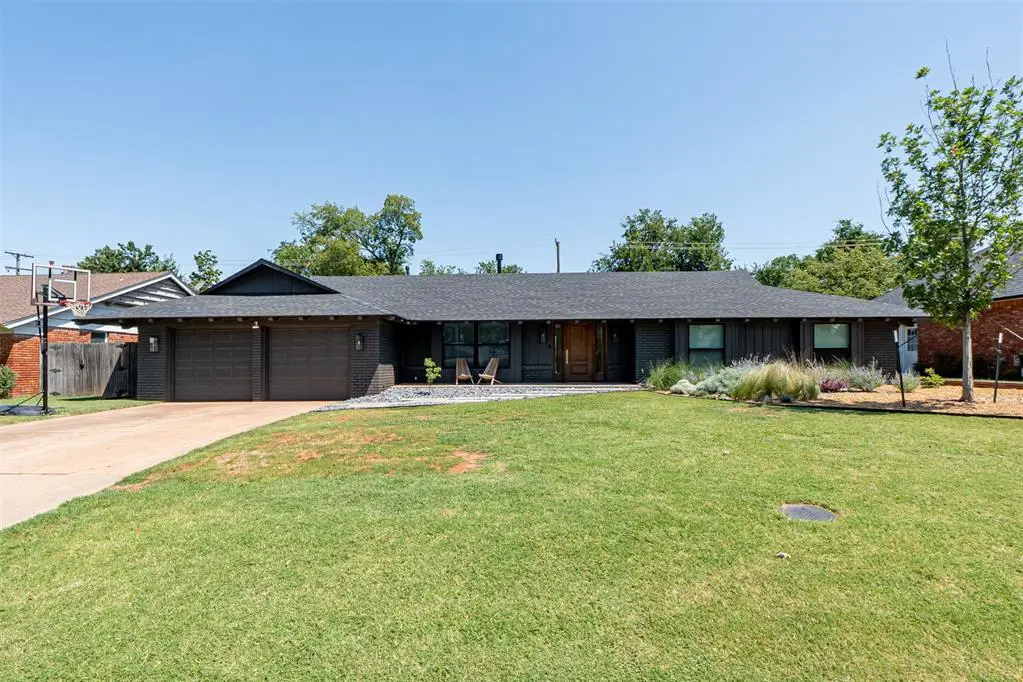

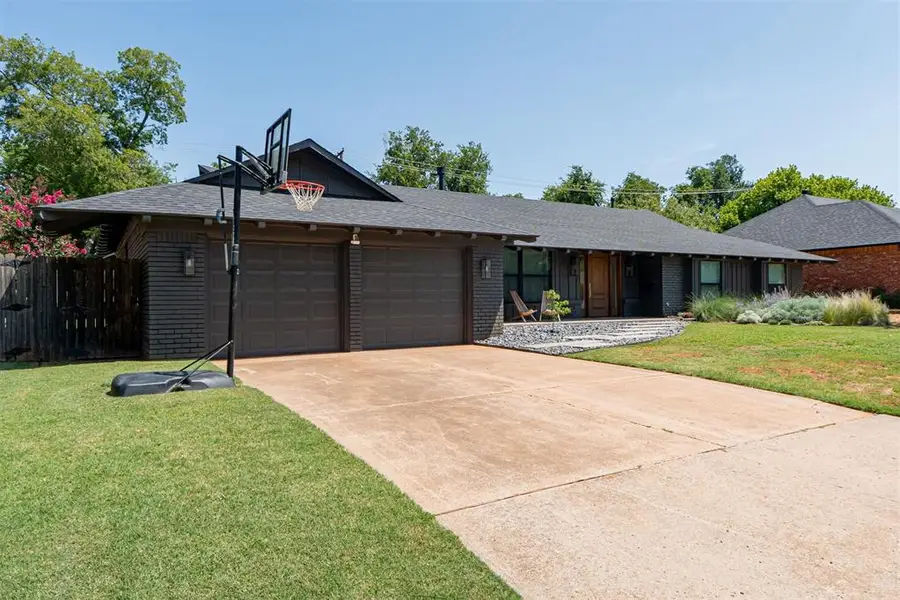
Listed by:joyce storer
Office:mcgraw realtors (bo)
MLS#:1182562
Source:OK_OKC
1841 NW 56th Terrace,Oklahoma City, OK 73118
$640,000
- 4 Beds
- 3 Baths
- 2,625 sq. ft.
- Single family
- Active
Price summary
- Price:$640,000
- Price per sq. ft.:$243.81
About this home
Beautifully updated home brought to life with thoughtful expert design. This Wileman Belle Isle stunner is both modern and transitional, having undergone a complete renovation that added approximately 632 square feet. The curb appeal with organic rocks and concrete and whimsical landscaping invite you into a light and bright and cheerful home. Open concept living, dining, and kitchen is breathtaking! The kitchen has a remarkable quartzite island with a super storage capacity. Induction stove, dishwasher, double ovens, appliance garage, wine/drink fridge, and gorgeous wood cabinets. Huge dining area and living room with a see-through fireplace. The three 12’ x 7’ glass sliders provide an entire view of the backyard. You will just be amazed! The second living/office area as you walk in the front door is both private and cozy. Down the hall to the half bath with modern lighting and color, and three large bedrooms. There is an additional storage room that you could use for toys, sports equipment, extra storage or whatever you might dream of. Charming full bath with double sinks, and a full laundry room with additional storage. Primary bedroom facing the backyard and has floor-to-ceiling windows, and a sizable walk-in closet. The primary bath has double sinks, a designer free-standing tub, rain shower head, and lovely tiled floors. The private and peaceful backyard has a patio for entertaining, a gorgeous tree lined yard, and is perfect if you desire to put in a pool. New roof in 2023, new appliances, electrical, plumbing, HVAC, tankless water heater, interior and exterior paint, and all new windows. Superb location close to Downtown OKC, shopping, restaurants, the Belle Isle Library, and The Oak.
Contact an agent
Home facts
- Year built:1960
- Listing Id #:1182562
- Added:23 day(s) ago
- Updated:August 19, 2025 at 12:31 PM
Rooms and interior
- Bedrooms:4
- Total bathrooms:3
- Full bathrooms:2
- Half bathrooms:1
- Living area:2,625 sq. ft.
Heating and cooling
- Cooling:Central Electric
- Heating:Central Gas
Structure and exterior
- Roof:Composition
- Year built:1960
- Building area:2,625 sq. ft.
- Lot area:0.23 Acres
Schools
- High school:John Marshall HS
- Middle school:John Marshall MS
- Elementary school:Nichols Hills ES
Finances and disclosures
- Price:$640,000
- Price per sq. ft.:$243.81
New listings near 1841 NW 56th Terrace
- New
 $269,900Active3 beds 2 baths2,332 sq. ft.
$269,900Active3 beds 2 baths2,332 sq. ft.4609 NW 119th Street, Oklahoma City, OK 73162
MLS# 1186412Listed by: HAYES REBATE REALTY GROUP - New
 $374,900Active2 beds 3 baths1,877 sq. ft.
$374,900Active2 beds 3 baths1,877 sq. ft.8664 N May Avenue #21B, Oklahoma City, OK 73120
MLS# 1186491Listed by: CHINOWTH & COHEN - New
 $154,900Active2 beds 2 baths975 sq. ft.
$154,900Active2 beds 2 baths975 sq. ft.9624 Hefner Village Boulevard, Oklahoma City, OK 73162
MLS# 1186281Listed by: CHAMBERLAIN REALTY LLC - New
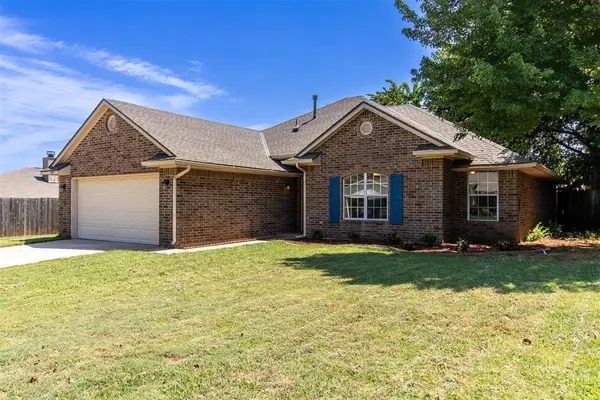 $255,000Active3 beds 2 baths1,576 sq. ft.
$255,000Active3 beds 2 baths1,576 sq. ft.904 Valley Court, Edmond, OK 73012
MLS# 1181187Listed by: LEGACY OAK REALTY - New
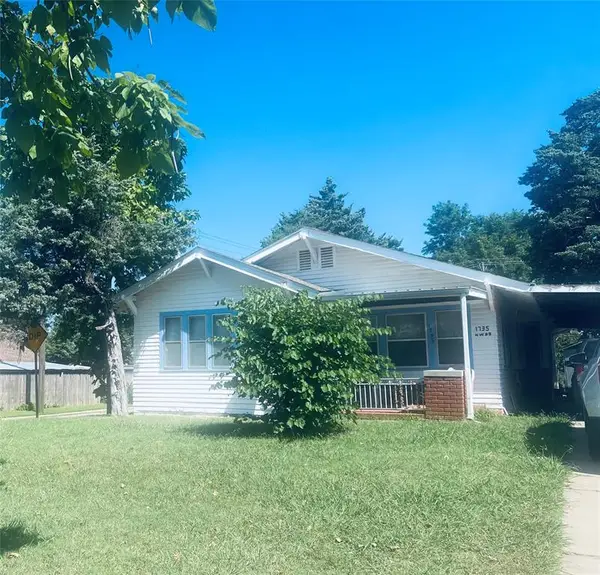 $158,500Active3 beds 2 baths1,599 sq. ft.
$158,500Active3 beds 2 baths1,599 sq. ft.1735 NW 33rd Street, Oklahoma City, OK 73118
MLS# 1185791Listed by: CHL REAL ESTATE SERVICE - New
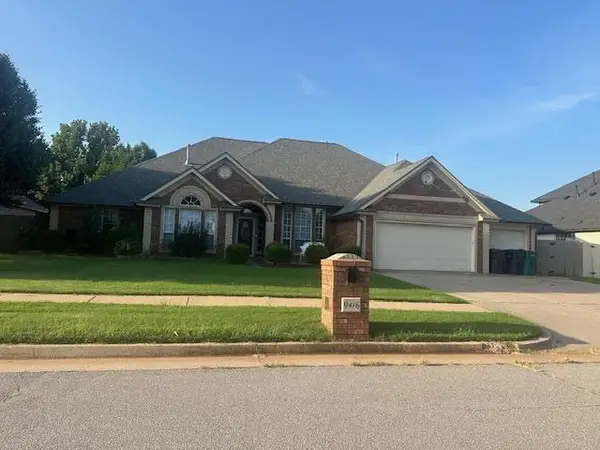 $399,900Active4 beds 4 baths2,964 sq. ft.
$399,900Active4 beds 4 baths2,964 sq. ft.9416 SW 33rd Street, Oklahoma City, OK 73179
MLS# 1186484Listed by: LUXURY REAL ESTATE - New
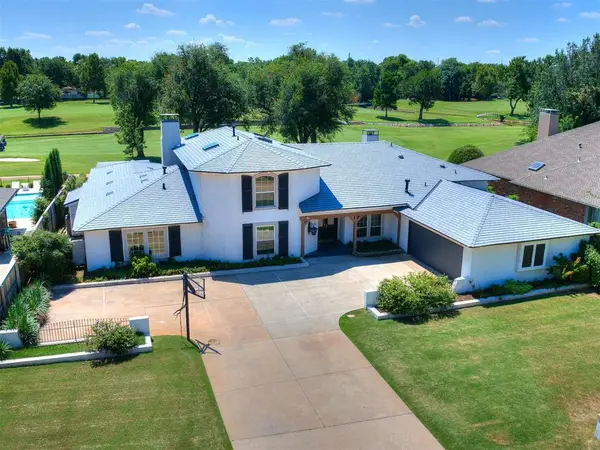 $850,000Active5 beds 5 baths4,916 sq. ft.
$850,000Active5 beds 5 baths4,916 sq. ft.3364 Brush Creek Road, Oklahoma City, OK 73120
MLS# 1182405Listed by: METRO FIRST REALTY OF EDMOND - New
 $375,000Active3 beds 3 baths2,217 sq. ft.
$375,000Active3 beds 3 baths2,217 sq. ft.5712 Ledgestone Drive, Mustang, OK 73064
MLS# 1186436Listed by: LRE REALTY LLC - New
 $215,000Active3 beds 2 baths1,270 sq. ft.
$215,000Active3 beds 2 baths1,270 sq. ft.105 Taos, Edmond, OK 73013
MLS# 1185036Listed by: COPPER CREEK REAL ESTATE - New
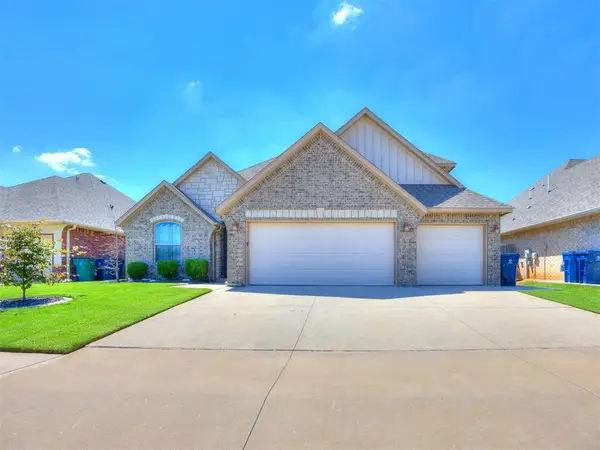 $370,000Active3 beds 2 baths2,017 sq. ft.
$370,000Active3 beds 2 baths2,017 sq. ft.9208 NW 137th Street, Yukon, OK 73099
MLS# 1186397Listed by: KIRKANGEL, INC.
