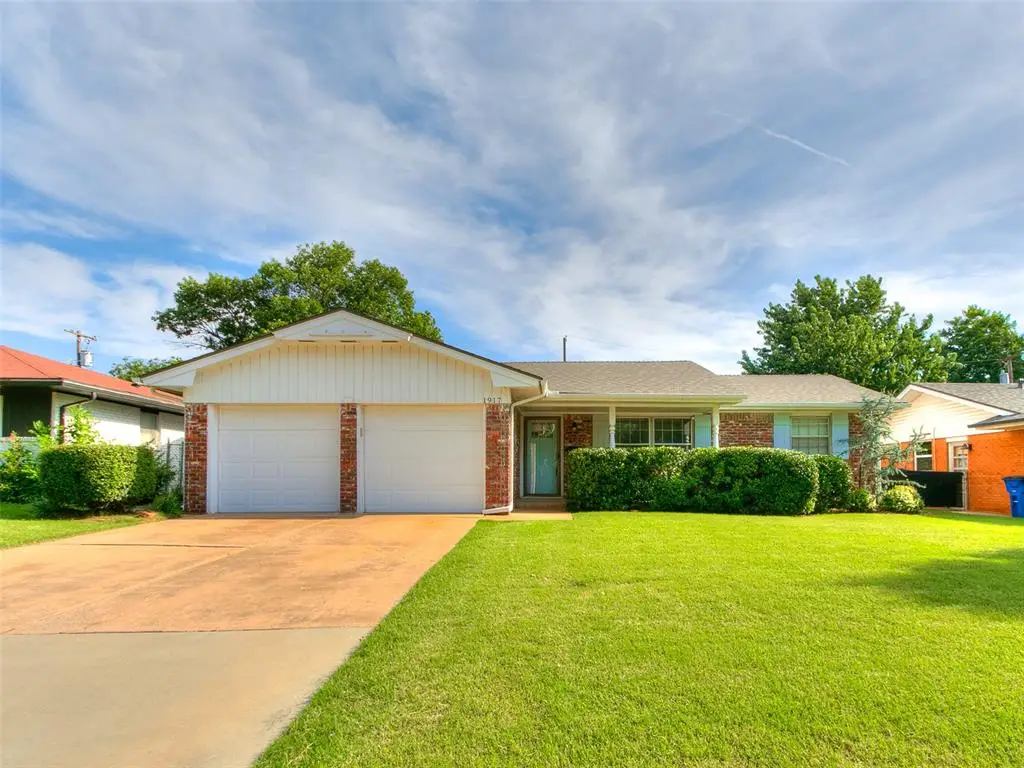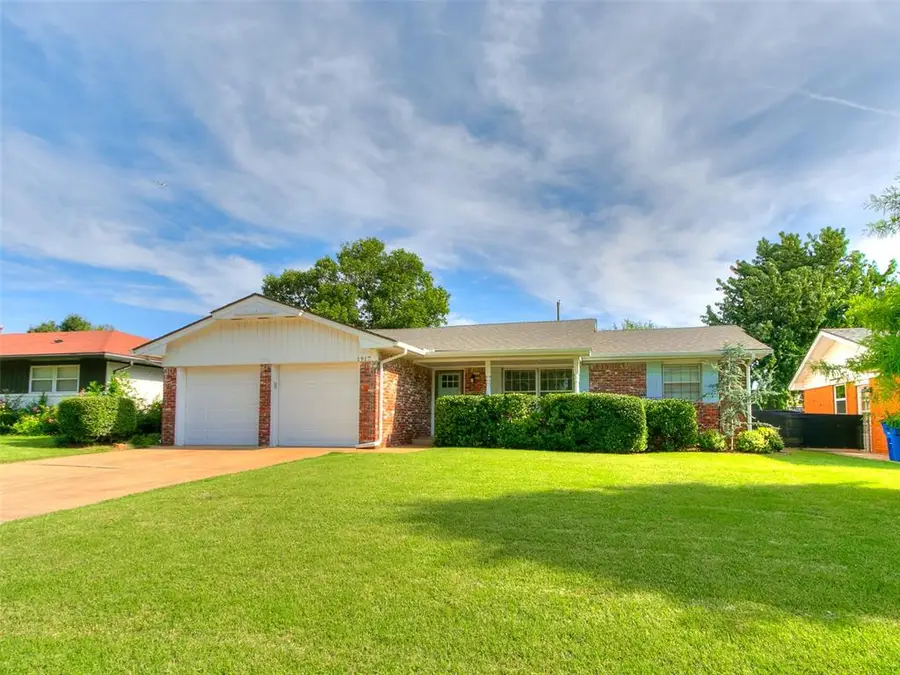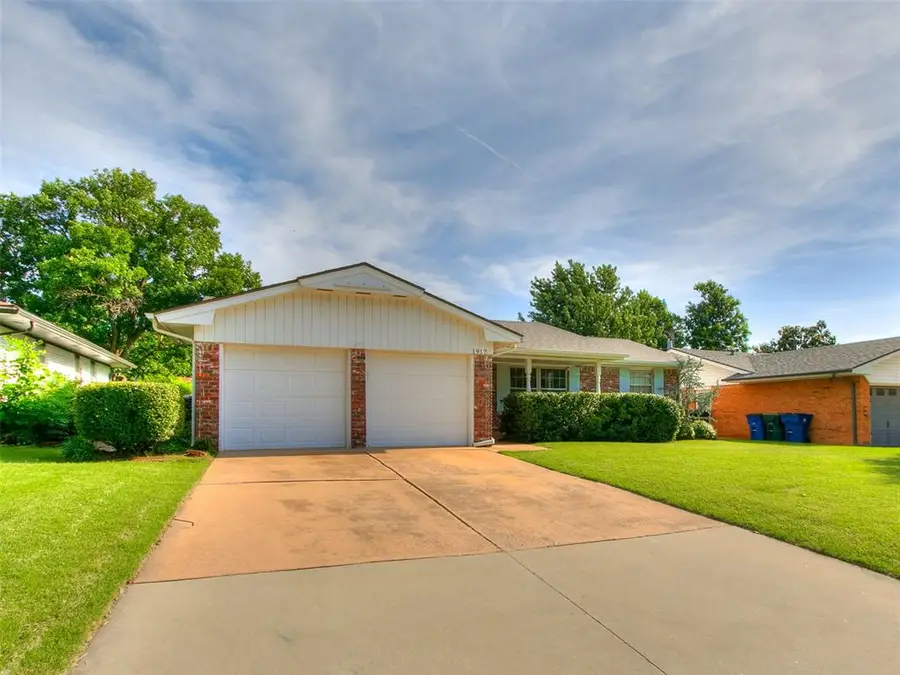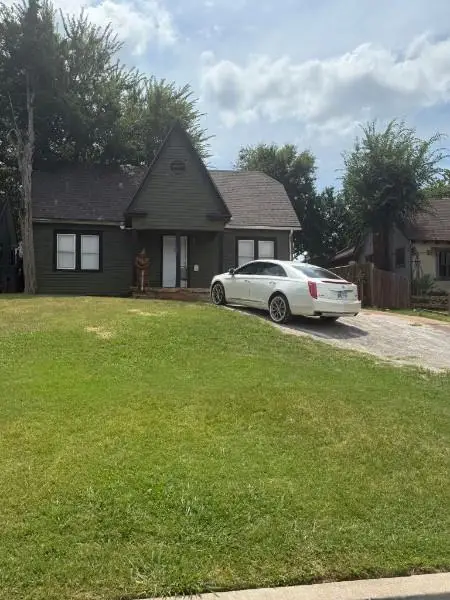1917 Barryton Road, Oklahoma City, OK 73120
Local realty services provided by:ERA Courtyard Real Estate



Listed by:lana erwin
Office:help-u-sell edmond/okc
MLS#:1177266
Source:OK_OKC
1917 Barryton Road,Oklahoma City, OK 73120
$255,000
- 3 Beds
- 2 Baths
- 1,349 sq. ft.
- Single family
- Pending
Price summary
- Price:$255,000
- Price per sq. ft.:$189.03
About this home
Hurry! You don't want to miss this fully updated, darling home in The Village. Three nice sized bedrooms, 2 full baths, large living area, very large dining area, and a two-car garage! Wood look tile thru out with the exception of the bedrooms which are carpeted. Home was completely renovated in 2018 with new lights, fans, and fixtures. New cabinets, appliances, granite countertops, and backsplash in the kitchen. It also has a breakfast bar and pantry. Inside utility room. Hall bath and master bath have been fully updated. Primary suite has a walk-in closet, and a barn door at the entrance to the bathroom. Ceiling fans in all the bedrooms and living room. Nice sized backyard with an open patio. Roof and gutters were replaced in December 2024. Sliding glass door in dining area, front door, and access door to garage were replaced in 2018. New park and playground near by. Nothing to do here but move in. This one won't last. Very well maintained.
Contact an agent
Home facts
- Year built:1962
- Listing Id #:1177266
- Added:50 day(s) ago
- Updated:August 08, 2025 at 07:27 AM
Rooms and interior
- Bedrooms:3
- Total bathrooms:2
- Full bathrooms:2
- Living area:1,349 sq. ft.
Structure and exterior
- Roof:Composition
- Year built:1962
- Building area:1,349 sq. ft.
- Lot area:0.18 Acres
Schools
- High school:John Marshall HS
- Middle school:John Marshall MS
- Elementary school:Britton ES,Hupfeld Acad./Western Village
Utilities
- Water:Public
Finances and disclosures
- Price:$255,000
- Price per sq. ft.:$189.03
New listings near 1917 Barryton Road
- New
 $479,000Active4 beds 4 baths3,036 sq. ft.
$479,000Active4 beds 4 baths3,036 sq. ft.9708 Castle Road, Oklahoma City, OK 73162
MLS# 1184924Listed by: STETSON BENTLEY - New
 $85,000Active2 beds 1 baths824 sq. ft.
$85,000Active2 beds 1 baths824 sq. ft.920 SW 26th Street, Oklahoma City, OK 73109
MLS# 1185026Listed by: METRO FIRST REALTY GROUP - New
 $315,000Active4 beds 2 baths1,849 sq. ft.
$315,000Active4 beds 2 baths1,849 sq. ft.19204 Canyon Creek Place, Edmond, OK 73012
MLS# 1185176Listed by: KELLER WILLIAMS REALTY ELITE - Open Sun, 2 to 4pmNew
 $382,000Active3 beds 3 baths2,289 sq. ft.
$382,000Active3 beds 3 baths2,289 sq. ft.11416 Fairways Avenue, Yukon, OK 73099
MLS# 1185423Listed by: TRINITY PROPERTIES - New
 $214,900Active3 beds 2 baths1,315 sq. ft.
$214,900Active3 beds 2 baths1,315 sq. ft.3205 SW 86th Street, Oklahoma City, OK 73159
MLS# 1185782Listed by: FORGE REALTY GROUP - New
 $420,900Active3 beds 3 baths2,095 sq. ft.
$420,900Active3 beds 3 baths2,095 sq. ft.209 Sage Brush Way, Edmond, OK 73025
MLS# 1185878Listed by: AUTHENTIC REAL ESTATE GROUP - New
 $289,900Active3 beds 2 baths2,135 sq. ft.
$289,900Active3 beds 2 baths2,135 sq. ft.1312 SW 112th Place, Oklahoma City, OK 73170
MLS# 1184069Listed by: CENTURY 21 JUDGE FITE COMPANY - New
 $325,000Active3 beds 2 baths1,550 sq. ft.
$325,000Active3 beds 2 baths1,550 sq. ft.9304 NW 89th Street, Yukon, OK 73099
MLS# 1185285Listed by: EXP REALTY, LLC - New
 $230,000Active3 beds 2 baths1,509 sq. ft.
$230,000Active3 beds 2 baths1,509 sq. ft.7920 NW 82nd Street, Oklahoma City, OK 73132
MLS# 1185597Listed by: SALT REAL ESTATE INC - New
 $1,200,000Active0.93 Acres
$1,200,000Active0.93 Acres1004 NW 79th Street, Oklahoma City, OK 73114
MLS# 1185863Listed by: BLACKSTONE COMMERCIAL PROP ADV
