2117 NW 14th Street, Oklahoma City, OK 73107
Local realty services provided by:ERA Courtyard Real Estate
Listed by: pam barton-stober
Office: legacy oak realty
MLS#:1165538
Source:OK_OKC
2117 NW 14th Street,Oklahoma City, OK 73107
$160,000
- 3 Beds
- 2 Baths
- - sq. ft.
- Single family
- Sold
Sorry, we are unable to map this address
Price summary
- Price:$160,000
About this home
A PLACE TO CALL HOME WITH A POSSIBLE ADU OUT BACK. THIS 3 BED BRICK HAS TILE FLOORING THOUGHOUT FOR EASY CLEANING. LARGE LIVING AND DINING AREAS WHICH COULD HOLD LARGE FURNITURE. KITCHEN HAS HAD SOME UPDATES. THE POSSIBLE HALF BATH IS IN A HALL CLOSET AREA AND WOULD NEED TO BE FINISHED OUT. BEDROOMS ARE NICE SIZE. ON THE EAST SIDE OF THE HOME OFF THE DINING IS ANOTHER AREA THAT COULD BE AN ADDITONAL BEDROOM, LIVING AREA OR SERVE AS A STUDY. SOME WINDOWS HAVE BEEN REPLACED. FRONT YARD IS FENCED WITH GATES ON BOTH SIDES OF THE PROPERTY. THERE IS BACKYARD ACCESS THROUGH THE 4 CAR CARPORT. OUT BACK YOU WILL FIND A STORAGE BUILDING AREA AND A POSSIBLE ADU, IT NEEDS WORK HOWEVER A LITTLE WORK COULD CREATE A NICE RETURN. SOME. CLOSE TO SCHOOLS, MEDICAL AND INTERSTATE ACCESS. ALSO LOTS OF REDEVELOPMENT GOING ON IN THE AREA AND NEARBY. SALE IS SUBJECT TO COURT APPROVAL, CALL LISTING REALTOR FOR DETAILS. SELLER RESERVES ANY AND ALL MINERAL RIGHTS NOT PREVIOUSLY RESERVED.
Contact an agent
Home facts
- Year built:1931
- Listing ID #:1165538
- Added:210 day(s) ago
- Updated:November 16, 2025 at 07:44 AM
Rooms and interior
- Bedrooms:3
- Total bathrooms:2
- Full bathrooms:1
- Half bathrooms:1
Heating and cooling
- Cooling:Central Electric
- Heating:Central Gas
Structure and exterior
- Roof:Composition
- Year built:1931
Schools
- High school:Northwest Classen HS
- Middle school:Taft MS
- Elementary school:Hawthorne ES,Hayes ES
Utilities
- Water:Public
Finances and disclosures
- Price:$160,000
New listings near 2117 NW 14th Street
- New
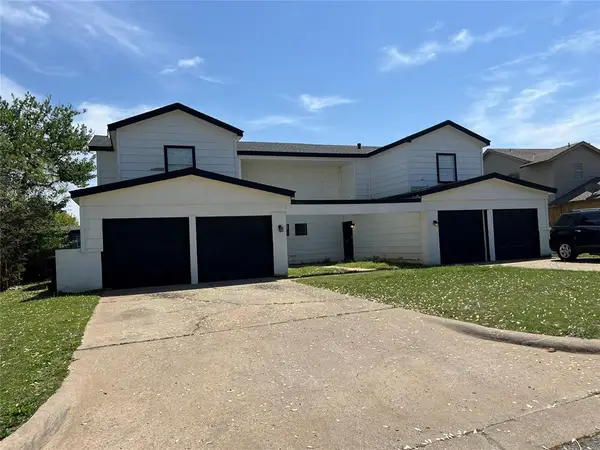 $359,000Active6 beds 6 baths3,326 sq. ft.
$359,000Active6 beds 6 baths3,326 sq. ft.6804 Lancer Lane, Oklahoma City, OK 73132
MLS# 1201538Listed by: HAVENLY REAL ESTATE GROUP - New
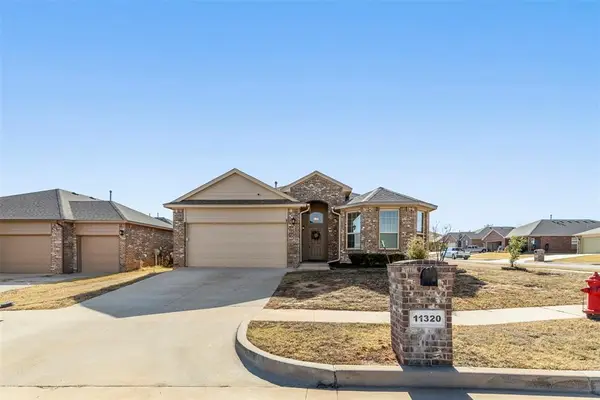 $269,000Active4 beds 2 baths1,766 sq. ft.
$269,000Active4 beds 2 baths1,766 sq. ft.11320 NW 95th Terrace, Yukon, OK 73099
MLS# 1201265Listed by: BLOCK ONE REAL ESTATE - Open Sun, 2 to 4pmNew
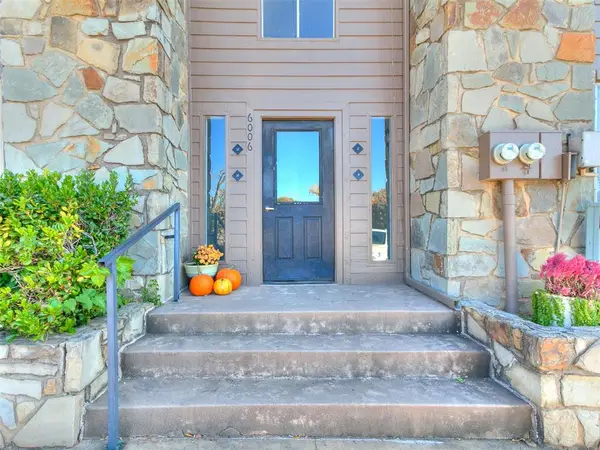 $150,000Active2 beds 2 baths1,411 sq. ft.
$150,000Active2 beds 2 baths1,411 sq. ft.6000 N Pennsylvania Avenue, Oklahoma City, OK 73112
MLS# 1201712Listed by: METRO FIRST REALTY - Open Sun, 2 to 4pmNew
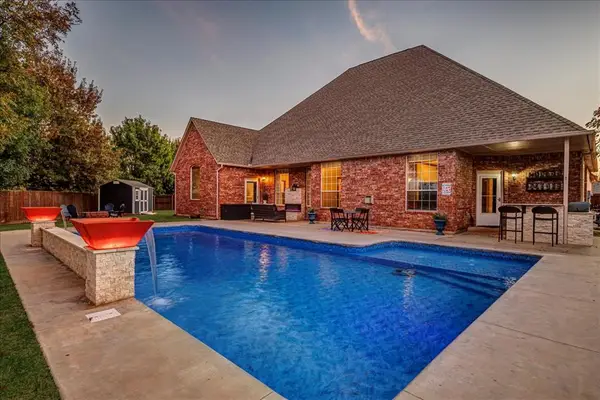 $484,900Active3 beds 3 baths3,323 sq. ft.
$484,900Active3 beds 3 baths3,323 sq. ft.9101 SW 28th Street, Oklahoma City, OK 73128
MLS# 1201714Listed by: ARISTON REALTY LLC - Open Sun, 2 to 4pmNew
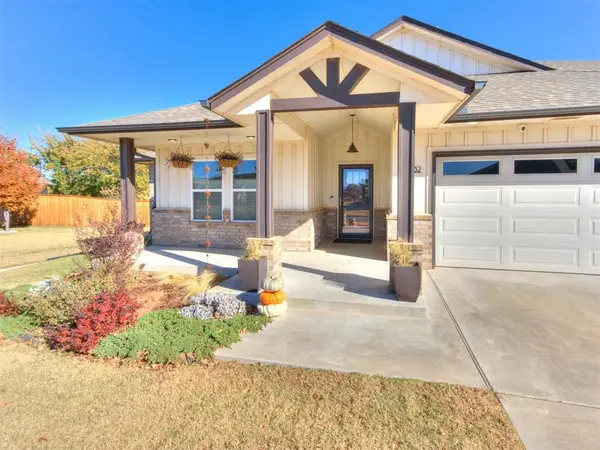 $385,000Active3 beds 2 baths1,900 sq. ft.
$385,000Active3 beds 2 baths1,900 sq. ft.12932 Black Hills Drive, Oklahoma City, OK 73142
MLS# 1201730Listed by: COPPER CREEK REAL ESTATE - Open Sun, 2 to 4pmNew
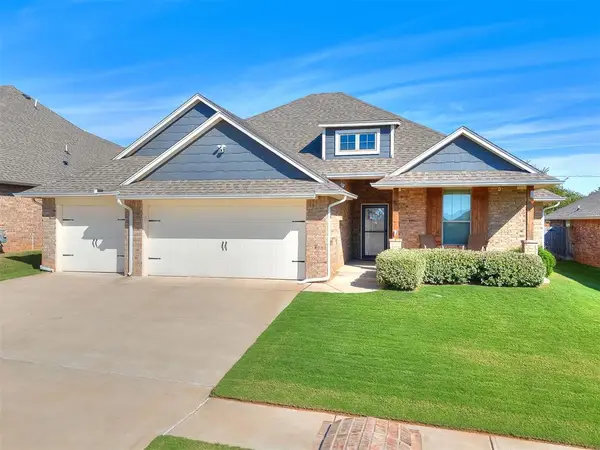 $361,000Active4 beds 2 baths1,850 sq. ft.
$361,000Active4 beds 2 baths1,850 sq. ft.12445 SW 30th Street, Yukon, OK 73099
MLS# 1201474Listed by: KELLER WILLIAMS-YUKON - New
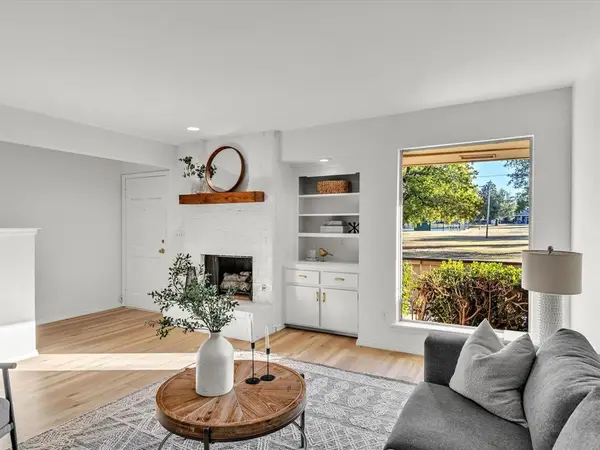 $169,500Active2 beds 2 baths1,538 sq. ft.
$169,500Active2 beds 2 baths1,538 sq. ft.10125 N Pennsylvania Avenue #2, Oklahoma City, OK 73120
MLS# 1201725Listed by: COLLECTION 7 REALTY - New
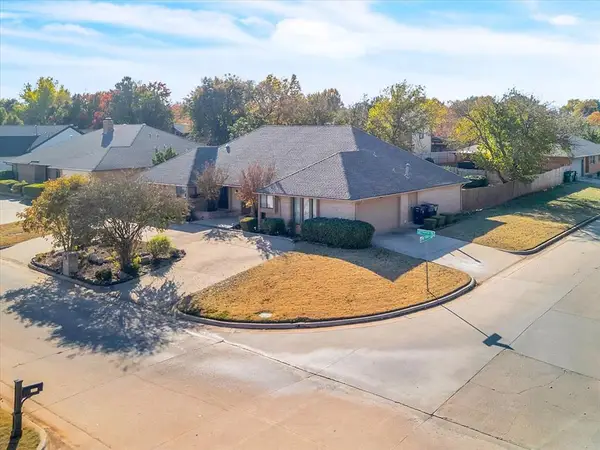 $447,000Active3 beds 3 baths2,799 sq. ft.
$447,000Active3 beds 3 baths2,799 sq. ft.4048 Spyglass Road, Oklahoma City, OK 73120
MLS# 1201711Listed by: MCGRAW REALTORS (BO) 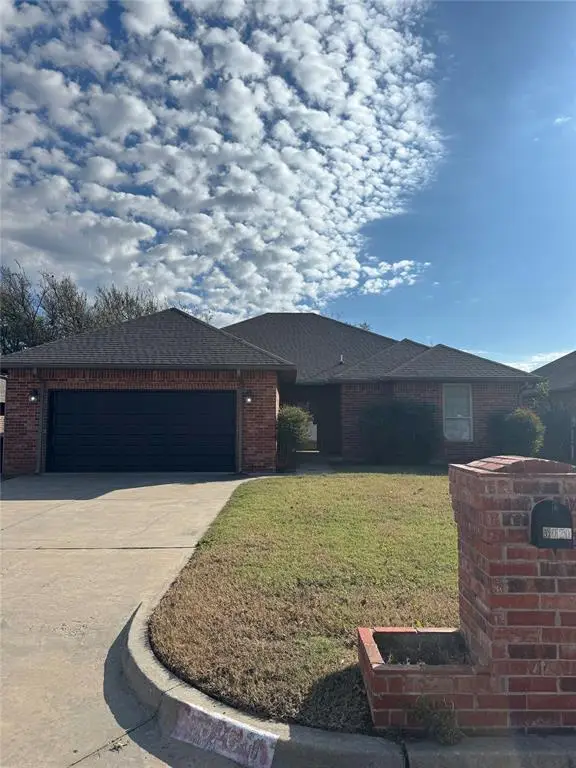 $218,000Pending3 beds 2 baths1,779 sq. ft.
$218,000Pending3 beds 2 baths1,779 sq. ft.5020 Cinder Drive, Oklahoma City, OK 73135
MLS# 1201707Listed by: ACCESS REAL ESTATE LLC- Open Sun, 2 to 4pmNew
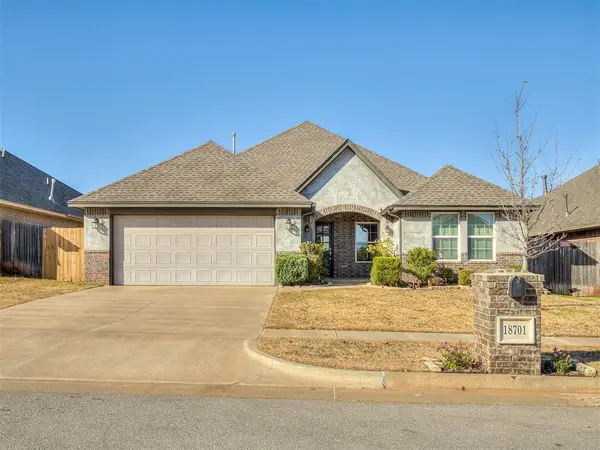 $319,900Active3 beds 2 baths1,725 sq. ft.
$319,900Active3 beds 2 baths1,725 sq. ft.18701 Maidstone Lane, Edmond, OK 73012
MLS# 1201584Listed by: BOLD REAL ESTATE, LLC
