2204 Churchill Place, Oklahoma City, OK 73120
Local realty services provided by:ERA Courtyard Real Estate
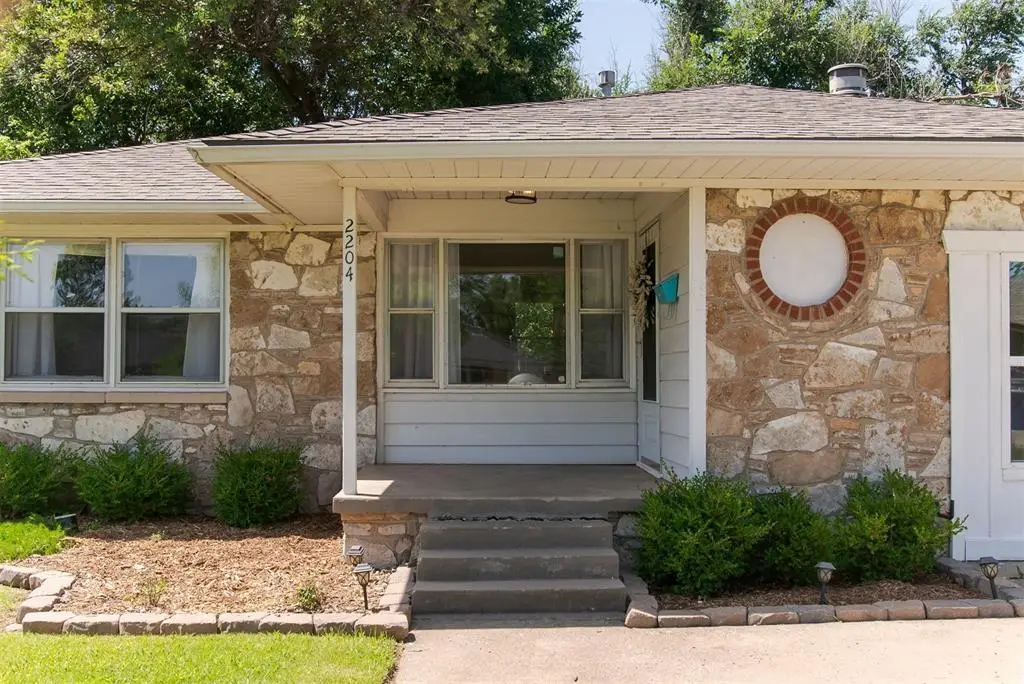
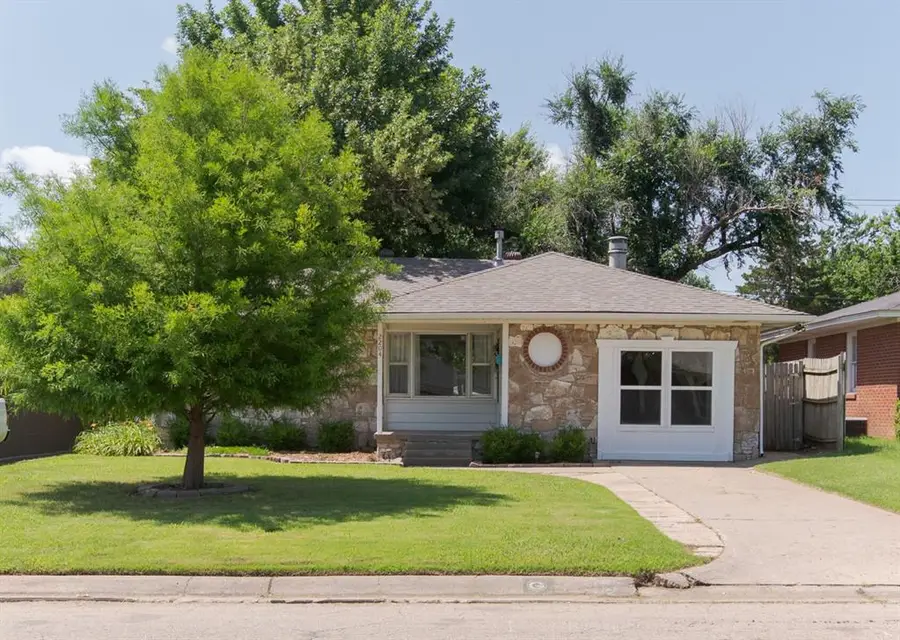
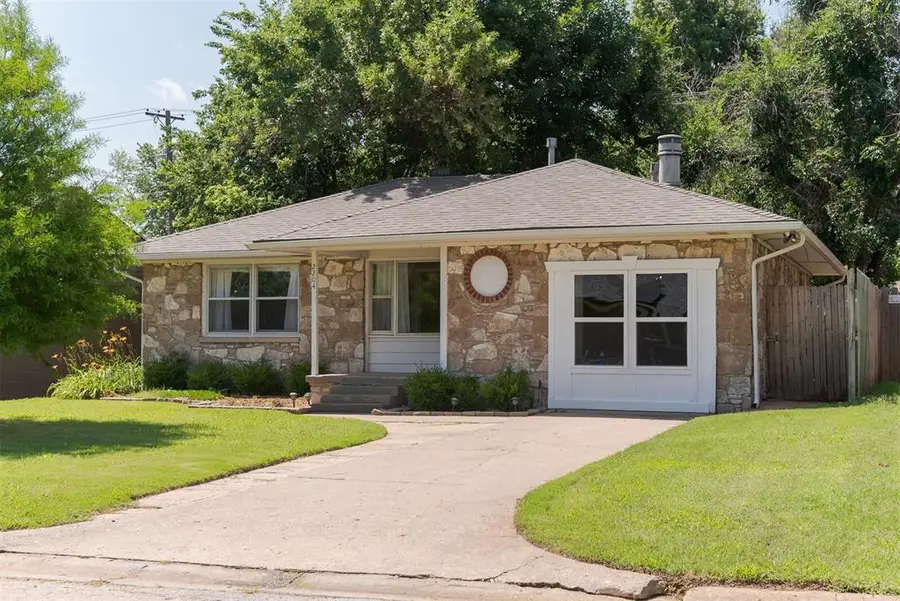
Listed by:brie green
Office:metro first realty
MLS#:1176944
Source:OK_OKC
2204 Churchill Place,Oklahoma City, OK 73120
$169,900
- 2 Beds
- 1 Baths
- 1,067 sq. ft.
- Single family
- Pending
Price summary
- Price:$169,900
- Price per sq. ft.:$159.23
About this home
Simply the most charming stone cottage in The Village - and no shortage of big ticket updates! This adorable home features 2 bedrooms, 1 bathroom & a flex room with a fireplace that could become a third bedroom, a cozy second living space or even a home office or play room. The exterior details and curb appeal immediately draw you in. Newer flooring spans across the spacious living room and dining area. A picture window invites natural light into the living space. The kitchen is light & bright with white cabinetry, stainless appliances, built-in microwave and floating shelves. The very sizable north bedroom also features a deep closet. The flex room features a wall of built-ins, a wood burning fireplace and access to the laundry room. A storm shelter and storage shed are found out back. Big ticket upgrades include roof & gutters [2021], HVAC system [2017], water heater [2019 ] . You'll love being just blocks to Nichols Hills, Lake Hefner local parks, grocery stores, coffee shops & restaurants. Truly the most convenient location in all of NW OKC!
Contact an agent
Home facts
- Year built:1950
- Listing Id #:1176944
- Added:56 day(s) ago
- Updated:August 19, 2025 at 07:27 AM
Rooms and interior
- Bedrooms:2
- Total bathrooms:1
- Full bathrooms:1
- Living area:1,067 sq. ft.
Heating and cooling
- Cooling:Central Electric
- Heating:Central Gas
Structure and exterior
- Roof:Architecural Shingle
- Year built:1950
- Building area:1,067 sq. ft.
- Lot area:0.14 Acres
Schools
- High school:John Marshall HS
- Middle school:John Marshall MS
- Elementary school:Ridgeview ES
Utilities
- Water:Public
Finances and disclosures
- Price:$169,900
- Price per sq. ft.:$159.23
New listings near 2204 Churchill Place
- New
 $269,900Active3 beds 2 baths2,332 sq. ft.
$269,900Active3 beds 2 baths2,332 sq. ft.4609 NW 119th Street, Oklahoma City, OK 73162
MLS# 1186412Listed by: HAYES REBATE REALTY GROUP - New
 $374,900Active2 beds 3 baths1,877 sq. ft.
$374,900Active2 beds 3 baths1,877 sq. ft.8664 N May Avenue #21B, Oklahoma City, OK 73120
MLS# 1186491Listed by: CHINOWTH & COHEN - New
 $154,900Active2 beds 2 baths975 sq. ft.
$154,900Active2 beds 2 baths975 sq. ft.9624 Hefner Village Boulevard, Oklahoma City, OK 73162
MLS# 1186281Listed by: CHAMBERLAIN REALTY LLC - New
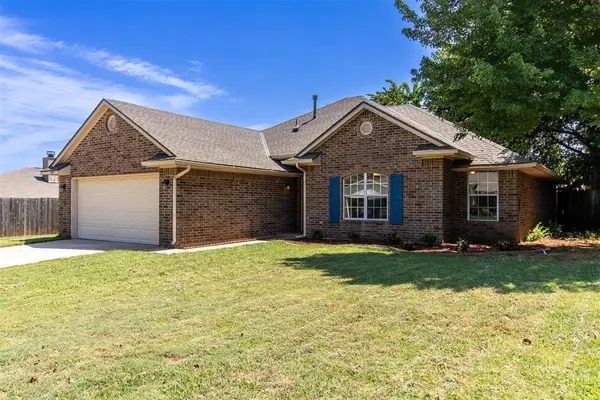 $255,000Active3 beds 2 baths1,576 sq. ft.
$255,000Active3 beds 2 baths1,576 sq. ft.904 Valley Court, Edmond, OK 73012
MLS# 1181187Listed by: LEGACY OAK REALTY - New
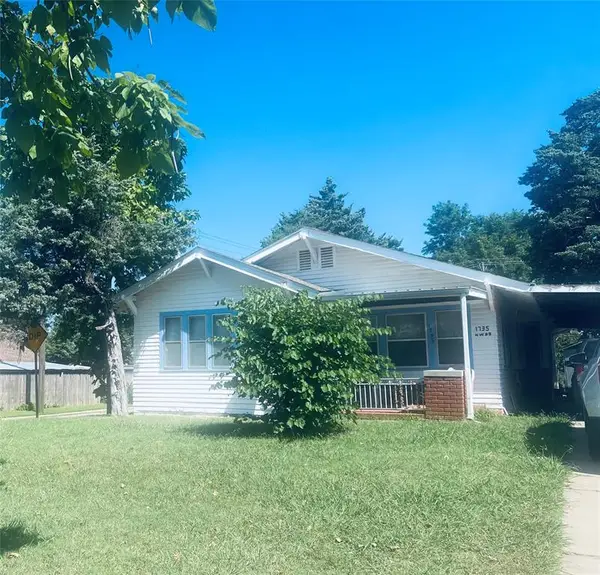 $158,500Active3 beds 2 baths1,599 sq. ft.
$158,500Active3 beds 2 baths1,599 sq. ft.1735 NW 33rd Street, Oklahoma City, OK 73118
MLS# 1185791Listed by: CHL REAL ESTATE SERVICE - New
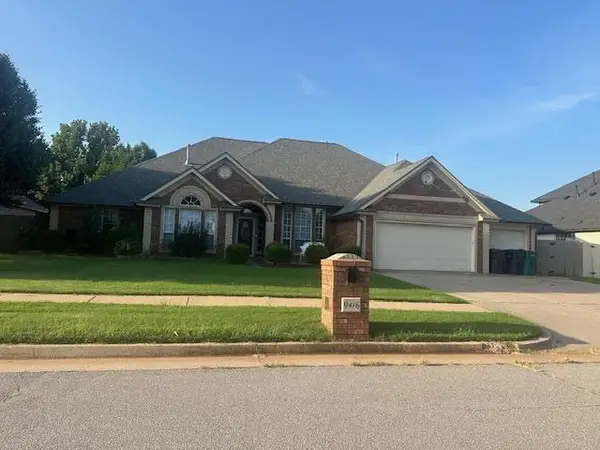 $399,900Active4 beds 4 baths2,964 sq. ft.
$399,900Active4 beds 4 baths2,964 sq. ft.9416 SW 33rd Street, Oklahoma City, OK 73179
MLS# 1186484Listed by: LUXURY REAL ESTATE - New
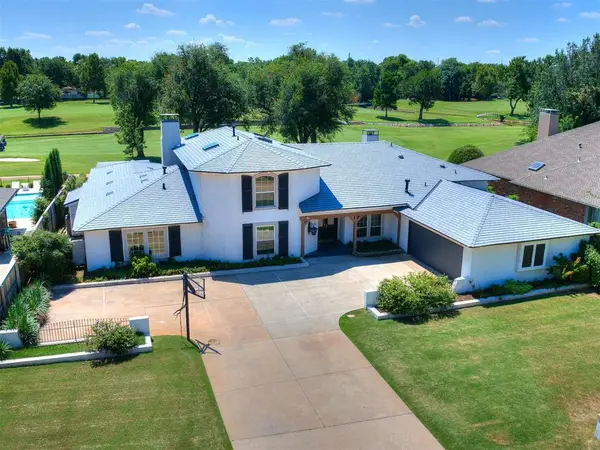 $850,000Active5 beds 5 baths4,916 sq. ft.
$850,000Active5 beds 5 baths4,916 sq. ft.3364 Brush Creek Road, Oklahoma City, OK 73120
MLS# 1182405Listed by: METRO FIRST REALTY OF EDMOND - New
 $375,000Active3 beds 3 baths2,217 sq. ft.
$375,000Active3 beds 3 baths2,217 sq. ft.5712 Ledgestone Drive, Mustang, OK 73064
MLS# 1186436Listed by: LRE REALTY LLC - New
 $215,000Active3 beds 2 baths1,270 sq. ft.
$215,000Active3 beds 2 baths1,270 sq. ft.105 Taos, Edmond, OK 73013
MLS# 1185036Listed by: COPPER CREEK REAL ESTATE - New
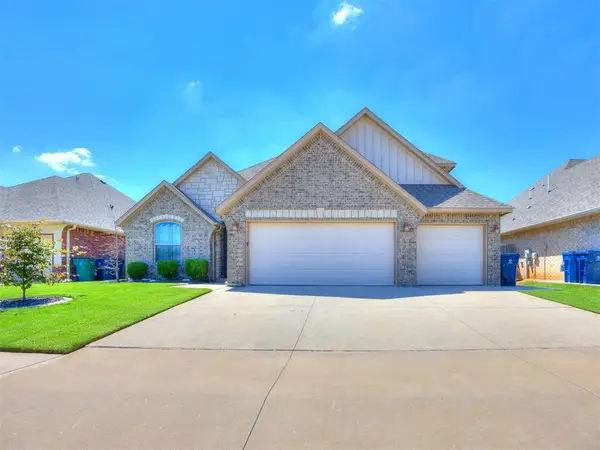 $370,000Active3 beds 2 baths2,017 sq. ft.
$370,000Active3 beds 2 baths2,017 sq. ft.9208 NW 137th Street, Yukon, OK 73099
MLS# 1186397Listed by: KIRKANGEL, INC.
