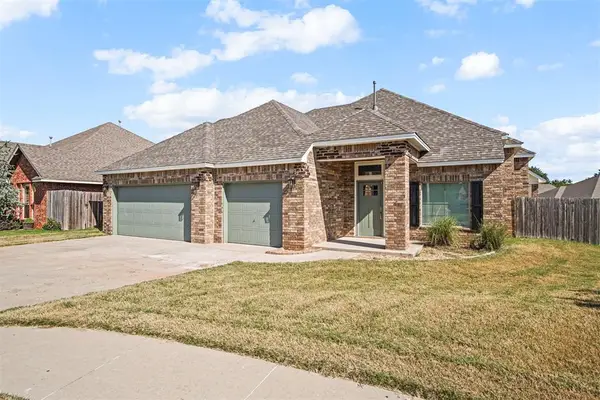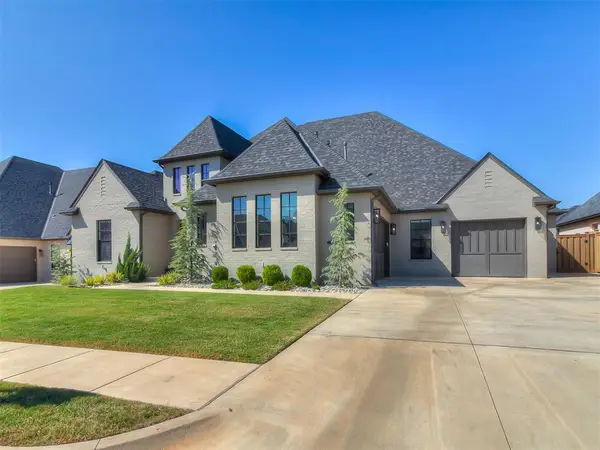2241 NW 56th Street, Oklahoma City, OK 73112
Local realty services provided by:ERA Courtyard Real Estate
Listed by:susan j osborne
Office:metro first realty
MLS#:1172602
Source:OK_OKC
2241 NW 56th Street,Oklahoma City, OK 73112
$535,000
- 2 Beds
- 2 Baths
- 2,115 sq. ft.
- Single family
- Pending
Price summary
- Price:$535,000
- Price per sq. ft.:$252.96
About this home
Completely remodeled in 2020 the home features French doors and floor to ceiling windows creating an airy vibrant feel. The amazing floor plan is flooded with natural light highlighting the beautiful hardwood floors, a redesigned fireplace, a stunning open kitchen, oversized bedrooms and timeless bathrooms. The generous size of the rooms easily lends itself to a conversion from 2 bedrooms to 3 bedrooms. Home boasts abundant storage throughout. The back yard was reimagined in 2022 and French drains, an 8 foot wood fence and retaining wall constructed to enhance the landscaping, and wisteria covered pergola. The home is positioned high above the street giving added privacy. In the heart of Oklahoma City close to downtown, Classen Curve restaurants and shops as well as hospitals and highways this home is the perfect blend of charm, comfort and convenience. Don't miss the opportunity to view a true Belle Isle gem.
Contact an agent
Home facts
- Year built:1956
- Listing ID #:1172602
- Added:116 day(s) ago
- Updated:September 27, 2025 at 10:12 PM
Rooms and interior
- Bedrooms:2
- Total bathrooms:2
- Full bathrooms:2
- Living area:2,115 sq. ft.
Heating and cooling
- Cooling:Central Electric
- Heating:Central Gas
Structure and exterior
- Roof:Composition
- Year built:1956
- Building area:2,115 sq. ft.
- Lot area:0.27 Acres
Schools
- High school:John Marshall HS
- Middle school:Belle Isle MS
- Elementary school:Nichols Hills ES
Utilities
- Water:Public
Finances and disclosures
- Price:$535,000
- Price per sq. ft.:$252.96
New listings near 2241 NW 56th Street
- New
 $217,000Active3 beds 2 baths1,372 sq. ft.
$217,000Active3 beds 2 baths1,372 sq. ft.721 SW 59th Street, Oklahoma City, OK 73109
MLS# 1193403Listed by: RE/MAX AT HOME - New
 $349,900Active4 beds 2 baths2,400 sq. ft.
$349,900Active4 beds 2 baths2,400 sq. ft.5348 Starling Way, Oklahoma City, OK 73179
MLS# 1193507Listed by: SPEARHEAD REAL ESTATE, LLC - New
 $864,990Active4 beds 4 baths3,391 sq. ft.
$864,990Active4 beds 4 baths3,391 sq. ft.2917 Wood Thrush Way, Edmond, OK 73012
MLS# 1193287Listed by: STETSON BENTLEY - New
 $289,000Active3 beds 2 baths1,540 sq. ft.
$289,000Active3 beds 2 baths1,540 sq. ft.1004 Acacia Creek Drive, Yukon, OK 73099
MLS# 1193338Listed by: CHERRYWOOD - New
 $70,000Active0.11 Acres
$70,000Active0.11 Acres12824 High Plains Avenue, Oklahoma City, OK 73142
MLS# 1193494Listed by: OKLAHOMA REALTY AND AUCTION - New
 $155,000Active3 beds 3 baths1,598 sq. ft.
$155,000Active3 beds 3 baths1,598 sq. ft.2704 SE 47th Street, Oklahoma City, OK 73129
MLS# 1193265Listed by: LRE REALTY LLC - New
 $22,000Active0.16 Acres
$22,000Active0.16 Acres1508 NE 25th Street, Oklahoma City, OK 73111
MLS# 1193432Listed by: METRO FIRST REALTY - New
 $22,000Active0.12 Acres
$22,000Active0.12 Acres3000 N Fonshill Avenue, Oklahoma City, OK 73111
MLS# 1193437Listed by: METRO FIRST REALTY - New
 $205,000Active2 beds 2 baths1,417 sq. ft.
$205,000Active2 beds 2 baths1,417 sq. ft.7512 NW 107th Street, Oklahoma City, OK 73162
MLS# 1193491Listed by: EXP REALTY, LLC - Open Sun, 2 to 4pmNew
 $255,000Active4 beds 3 baths2,119 sq. ft.
$255,000Active4 beds 3 baths2,119 sq. ft.5112 NW 25th Street, Oklahoma City, OK 73127
MLS# 1193440Listed by: SWEET LIVING REALTY
