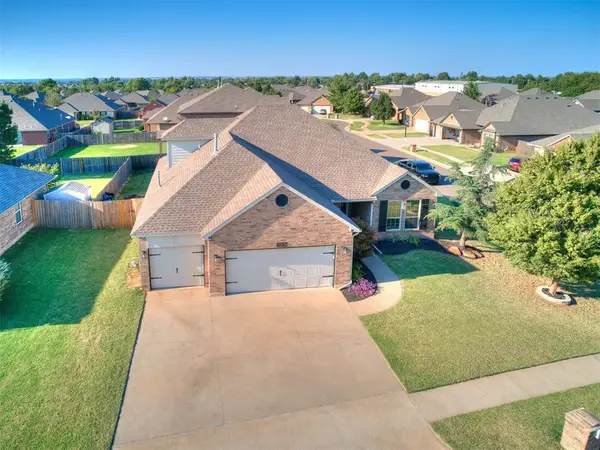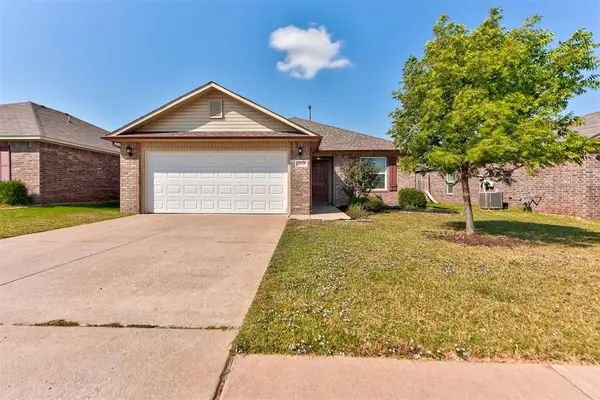2309 NW 120th Street, Oklahoma City, OK 73120
Local realty services provided by:ERA Courtyard Real Estate
Listed by:don taggart
Office:coldwell banker select
MLS#:1194420
Source:OK_OKC
2309 NW 120th Street,Oklahoma City, OK 73120
$300,000
- 4 Beds
- 3 Baths
- 2,670 sq. ft.
- Single family
- Active
Price summary
- Price:$300,000
- Price per sq. ft.:$112.36
About this home
IMMACULATE, 1 OWNER HOME w/ NEW HVAC & ROOF! Brand-new Trane HVAC system (July 2025) and Class III Composition Roof (August 2025) just installed! Welcome to this beautifully maintained home w/ 2,670 sq. ft. of thoughtfully designed living space, nestled in one of Northwest Oklahoma City's most established & friendly neighborhoods. Step inside to find a spacious formal living & dining area as well as an inviting family room featuring rich original wood paneling, a cozy wood-burning fireplace w/ raised brick hearth, built-in bookcases, a wet bar, & a sliding glass door that opens to the large, fenced backyard. The kitchen is bright & functional, complete w/ ample counter & cabinet space, classic wood cabinetry, a convenient electric double oven and cooktop, a built-in desk, & a sunny casual dining nook. The home also features a roomy laundry area w/extra storage & included washer & dryer. The primary suite offers generous space, a large walk-in closet, and a private bath w/ double vanities & a standalone shower. The 2nd & 3rd bedrooms share a classic Jack & Jill bathroom w/ a tub/shower combo. This is a true mother-in-law layout w/ the 4th bedroom on the opposite side of the home, adjacent to a full bath w/ a standalone shower. With built-in bookcases and cabinets, it can also function as a home office or guest suite. There are abundant storage options throughout: 3 large hallway closets, an entry coat closet, and extra storage in the laundry room. Enjoy the outdoors w/ a spacious patio & fully fenced backyard, perfect for gatherings, pets, or gardening. Other extras include: leaf filter gutter guards, an in-ground sprinkler system, & a wired security system. Additional recent updates include: a NEW exterior back door, NEW carpet in the 4th bedroom, & NEW mini-blinds throughout. (Water heater was installed in 2018) Also included: 2 refrigerators, NEW countertop microwave, and washer & dryer. Don't miss this opportunity—schedule your private showing today!
Contact an agent
Home facts
- Year built:1973
- Listing ID #:1194420
- Added:1 day(s) ago
- Updated:October 04, 2025 at 06:11 PM
Rooms and interior
- Bedrooms:4
- Total bathrooms:3
- Full bathrooms:3
- Living area:2,670 sq. ft.
Heating and cooling
- Cooling:Central Electric
- Heating:Central Gas
Structure and exterior
- Roof:Composition
- Year built:1973
- Building area:2,670 sq. ft.
- Lot area:0.24 Acres
Schools
- High school:John Marshall HS
- Middle school:John Marshall MS
- Elementary school:Quail Creek ES
Utilities
- Water:Public
Finances and disclosures
- Price:$300,000
- Price per sq. ft.:$112.36
New listings near 2309 NW 120th Street
- Open Sun, 12 to 6pmNew
 $505,000Active3 beds 3 baths1,583 sq. ft.
$505,000Active3 beds 3 baths1,583 sq. ft.1640 S Douglas Avenue, Oklahoma City, OK 73108
MLS# 1193103Listed by: WHEELER REALTY LLC - New
 $284,999Active4 beds 2 baths1,766 sq. ft.
$284,999Active4 beds 2 baths1,766 sq. ft.14205 Athens Lane, Yukon, OK 73099
MLS# 1193730Listed by: BRIX REALTY - New
 $950,000Active6 beds 5 baths4,022 sq. ft.
$950,000Active6 beds 5 baths4,022 sq. ft.10413 NE 145th Street, Jones, OK 73049
MLS# 1194229Listed by: RE/MAX AT HOME - Open Sun, 2 to 4pmNew
 $324,999Active3 beds 3 baths2,483 sq. ft.
$324,999Active3 beds 3 baths2,483 sq. ft.11209 NW 104th Street, Yukon, OK 73099
MLS# 1194554Listed by: BRICKS AND BRANCHES REALTY - Open Sun, 2 to 4pmNew
 $364,900Active3 beds 3 baths2,108 sq. ft.
$364,900Active3 beds 3 baths2,108 sq. ft.13509 Silver Eagle Trail, Edmond, OK 73013
MLS# 1194173Listed by: STETSON BENTLEY - New
 $105,000Active2 beds 1 baths1,010 sq. ft.
$105,000Active2 beds 1 baths1,010 sq. ft.2140 NW 34th Street, Oklahoma City, OK 73112
MLS# 1194550Listed by: EXP REALTY, LLC - New
 $125,000Active3 beds 2 baths1,247 sq. ft.
$125,000Active3 beds 2 baths1,247 sq. ft.1101 NW 105th Street, Oklahoma City, OK 73114
MLS# 1194557Listed by: CENTURY 21 JUDGE FITE COMPANY - Open Sun, 2 to 4pmNew
 $224,000Active3 beds 2 baths1,694 sq. ft.
$224,000Active3 beds 2 baths1,694 sq. ft.4700 N Mayfair Drive, Oklahoma City, OK 73112
MLS# 1194421Listed by: THE PROPERTY CENTER LLC - New
 $218,000Active3 beds 2 baths1,271 sq. ft.
$218,000Active3 beds 2 baths1,271 sq. ft.10249 Hidden Village Drive, Oklahoma City, OK 73120
MLS# 1194451Listed by: KELLER WILLIAMS CENTRAL OK ED
