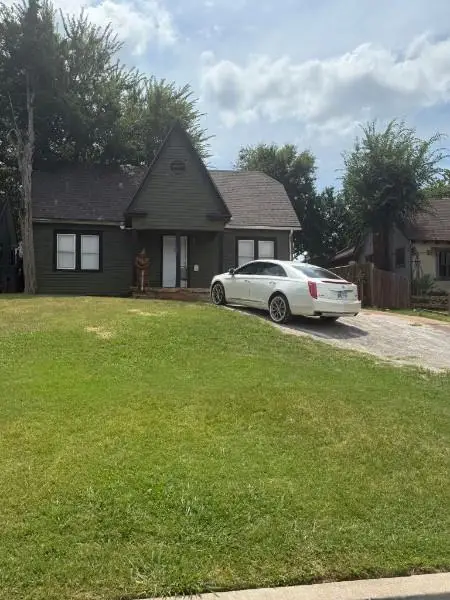2320 Belleview Drive, Oklahoma City, OK 73112
Local realty services provided by:ERA Courtyard Real Estate



Listed by:kaci kaiser
Office:solas real estate llc.
MLS#:1165009
Source:OK_OKC
2320 Belleview Drive,Oklahoma City, OK 73112
$1,450,000
- 6 Beds
- 5 Baths
- 4,217 sq. ft.
- Single family
- Pending
Price summary
- Price:$1,450,000
- Price per sq. ft.:$343.85
About this home
Welcome to an extraordinary opportunity in the heart of Oklahoma City — a rare, custom-built new construction on a spacious HALF ACRE LOT in the coveted Belle Isle neighborhood just down the road from Whole Foods, Trader Joe’s, Classen Curve, OKC Golf & Country Club, and The Oak. With a thoughtfully curated floor plan, and designer finishes, this home combines modern luxury with timeless elegance. Step inside and be greeted by soaring ceilings, abundant natural light, and stunning white oak floors that flow throughout the main level. The flexible, open-concept floor plan offers up to 6 bedrooms and 5 full bathrooms, perfectly suited for any lifestyle.
Downstairs, you'll find a guest bedroom with ensuite bath, as well as a versatile room featuring a built-in Murphy bed- ideal as a home office or 5th bedroom. The primary suite is also on the main level and is a true retreat, complete with a spa-like bathroom showcasing double white oak vanities, a luxurious shower, freestanding soaking tub, and a walk-in closet. Upstairs, you'll find two spacious guest bedrooms with ensuite baths, plus a bonus room that can serve as a 6th bedroom.The chef's kitchen is a standout — equipped with a 6-burner Thermador gas range with griddle, Sub-Zero refrigerator, oversized island, and seamless flow into the dining and living areas. Bridging the formal and informal living rooms is a stunning dual-sided fireplace and a custom-designed bar with white oak wine storage and a wine fridge- perfect for entertaining. Off the dining area, unwind in a cozy den that opens to a covered back porch overlooking the expansive backyard- a blank canvas ready for a pool, garden, or outdoor entertaining. Every detail in this home has been thoughtfully curated from its two and a half car garage, custom built-ins to ample closet space, spray foam insulation, casement windows, and designer finishes throughout. This is more than a home, it's a rare gem in one of OKC’s most desirable neighborhoods.
Contact an agent
Home facts
- Year built:2023
- Listing Id #:1165009
- Added:120 day(s) ago
- Updated:August 13, 2025 at 07:30 AM
Rooms and interior
- Bedrooms:6
- Total bathrooms:5
- Full bathrooms:5
- Living area:4,217 sq. ft.
Heating and cooling
- Cooling:Central Electric
- Heating:Central Gas
Structure and exterior
- Roof:Heavy Comp
- Year built:2023
- Building area:4,217 sq. ft.
- Lot area:0.51 Acres
Schools
- High school:John Marshall HS
- Middle school:John Marshall MS
- Elementary school:Nichols Hills ES
Utilities
- Water:Public
Finances and disclosures
- Price:$1,450,000
- Price per sq. ft.:$343.85
New listings near 2320 Belleview Drive
- New
 $479,000Active4 beds 4 baths3,036 sq. ft.
$479,000Active4 beds 4 baths3,036 sq. ft.9708 Castle Road, Oklahoma City, OK 73162
MLS# 1184924Listed by: STETSON BENTLEY - New
 $85,000Active2 beds 1 baths824 sq. ft.
$85,000Active2 beds 1 baths824 sq. ft.920 SW 26th Street, Oklahoma City, OK 73109
MLS# 1185026Listed by: METRO FIRST REALTY GROUP - New
 $315,000Active4 beds 2 baths1,849 sq. ft.
$315,000Active4 beds 2 baths1,849 sq. ft.19204 Canyon Creek Place, Edmond, OK 73012
MLS# 1185176Listed by: KELLER WILLIAMS REALTY ELITE - Open Sun, 2 to 4pmNew
 $382,000Active3 beds 3 baths2,289 sq. ft.
$382,000Active3 beds 3 baths2,289 sq. ft.11416 Fairways Avenue, Yukon, OK 73099
MLS# 1185423Listed by: TRINITY PROPERTIES - New
 $214,900Active3 beds 2 baths1,315 sq. ft.
$214,900Active3 beds 2 baths1,315 sq. ft.3205 SW 86th Street, Oklahoma City, OK 73159
MLS# 1185782Listed by: FORGE REALTY GROUP - New
 $420,900Active3 beds 3 baths2,095 sq. ft.
$420,900Active3 beds 3 baths2,095 sq. ft.209 Sage Brush Way, Edmond, OK 73025
MLS# 1185878Listed by: AUTHENTIC REAL ESTATE GROUP - New
 $289,900Active3 beds 2 baths2,135 sq. ft.
$289,900Active3 beds 2 baths2,135 sq. ft.1312 SW 112th Place, Oklahoma City, OK 73170
MLS# 1184069Listed by: CENTURY 21 JUDGE FITE COMPANY - New
 $325,000Active3 beds 2 baths1,550 sq. ft.
$325,000Active3 beds 2 baths1,550 sq. ft.9304 NW 89th Street, Yukon, OK 73099
MLS# 1185285Listed by: EXP REALTY, LLC - New
 $230,000Active3 beds 2 baths1,509 sq. ft.
$230,000Active3 beds 2 baths1,509 sq. ft.7920 NW 82nd Street, Oklahoma City, OK 73132
MLS# 1185597Listed by: SALT REAL ESTATE INC - New
 $1,200,000Active0.93 Acres
$1,200,000Active0.93 Acres1004 NW 79th Street, Oklahoma City, OK 73114
MLS# 1185863Listed by: BLACKSTONE COMMERCIAL PROP ADV
