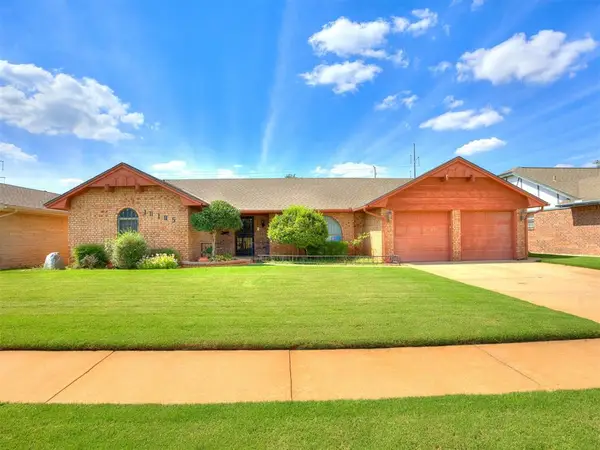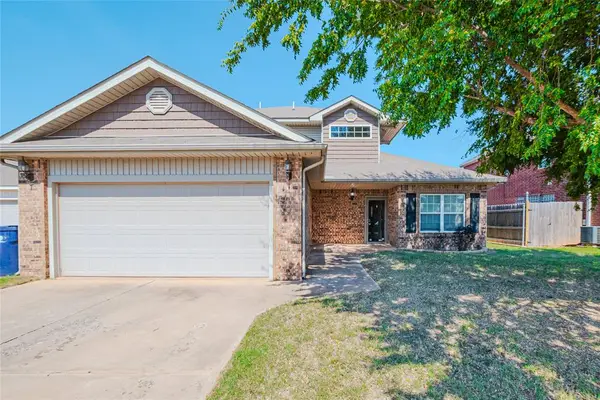2429 Barclay Road, Oklahoma City, OK 73120
Local realty services provided by:ERA Courtyard Real Estate
Listed by:geoff burns
Office:copper creek real estate
MLS#:1167982
Source:OK_OKC
2429 Barclay Road,Oklahoma City, OK 73120
$255,000
- 3 Beds
- 2 Baths
- 1,463 sq. ft.
- Single family
- Active
Price summary
- Price:$255,000
- Price per sq. ft.:$174.3
About this home
A CHARMING CORNER LOT HOME IN THE VILLAGE! Get amazed with this 3beds/1.1baths/2cars READY-TO-MOVE IN HOME in the Casady Heights neighborhood of The Villlage. A nice covered porch welcomes you as you approach this amazing home. Huge living room with wooden flooring and huge windows gives out the perfect homey vibe that we all want after a day's work! Open kitchen features both built-in and hanging cabinetry for storage, tiled floorings, recessed pin lightings and stainless steel appliances. Dining area has street view and vast enough for a 6-8 pax dining table! Primary bedroom with huge closet is bright and airy and features a nice primary bathroom with soaker tub, single vanity and hanging shelves. Two other good-sized bedrooms have wood floorings and large closets. Covered patio is perfect for some al fresco hang outs with friends and family. Home is in close proximity to Highway 74, Lake Hefner, Penn Square Mall, hospitals and various dining & entertainment scenes of Oklahoma City! Schedule your showing now!
Contact an agent
Home facts
- Year built:1955
- Listing ID #:1167982
- Added:153 day(s) ago
- Updated:October 06, 2025 at 12:32 PM
Rooms and interior
- Bedrooms:3
- Total bathrooms:2
- Full bathrooms:1
- Half bathrooms:1
- Living area:1,463 sq. ft.
Heating and cooling
- Cooling:Central Electric
- Heating:Central Gas
Structure and exterior
- Roof:Composition
- Year built:1955
- Building area:1,463 sq. ft.
- Lot area:0.14 Acres
Schools
- High school:John Marshall HS
- Middle school:John Marshall MS
- Elementary school:Ridgeview ES
Utilities
- Water:Public
Finances and disclosures
- Price:$255,000
- Price per sq. ft.:$174.3
New listings near 2429 Barclay Road
- New
 $269,500Active3 beds 2 baths1,823 sq. ft.
$269,500Active3 beds 2 baths1,823 sq. ft.10105 Bromley Court, Oklahoma City, OK 73159
MLS# 1194325Listed by: METRO FIRST REALTY GROUP - New
 $65,000Active2 beds 1 baths884 sq. ft.
$65,000Active2 beds 1 baths884 sq. ft.206 SE 25th Street, Oklahoma City, OK 73129
MLS# 1194626Listed by: SKYDANCE REALTY, LLC - New
 $162,500Active1 beds 1 baths869 sq. ft.
$162,500Active1 beds 1 baths869 sq. ft.909 SW 92nd Street, Oklahoma City, OK 73139
MLS# 1185034Listed by: RE/MAX FIRST - New
 $285,000Active4 beds 2 baths2,012 sq. ft.
$285,000Active4 beds 2 baths2,012 sq. ft.2317 SW 94th Street, Oklahoma City, OK 73159
MLS# 1194617Listed by: BLACK LABEL REALTY - New
 $635,000Active5 beds 4 baths4,080 sq. ft.
$635,000Active5 beds 4 baths4,080 sq. ft.3001 Raintree Road, Oklahoma City, OK 73120
MLS# 1194216Listed by: KELLER WILLIAMS REALTY ELITE - New
 $309,900Active3 beds 3 baths2,151 sq. ft.
$309,900Active3 beds 3 baths2,151 sq. ft.11517 SW 24th Street, Yukon, OK 73099
MLS# 1194599Listed by: PURPOSEFUL PROPERTY MANAGEMENT - New
 $297,500Active3 beds 2 baths1,989 sq. ft.
$297,500Active3 beds 2 baths1,989 sq. ft.11004 NW 108th Terrace, Yukon, OK 73099
MLS# 1194353Listed by: CHINOWTH & COHEN - New
 $165,000Active3 beds 1 baths1,289 sq. ft.
$165,000Active3 beds 1 baths1,289 sq. ft.2109 NW 31st Street, Oklahoma City, OK 73112
MLS# 1193735Listed by: CHINOWTH & COHEN - New
 $270,000Active3 beds 2 baths1,500 sq. ft.
$270,000Active3 beds 2 baths1,500 sq. ft.3916 Brougham Way, Oklahoma City, OK 73179
MLS# 1193642Listed by: HOMESTEAD + CO - New
 $369,000Active3 beds 2 baths2,302 sq. ft.
$369,000Active3 beds 2 baths2,302 sq. ft.14900 SE 79th Street, Choctaw, OK 73020
MLS# 1194575Listed by: KING REAL ESTATE GROUP
