2609 Dorchester Drive, Oklahoma City, OK 73120
Local realty services provided by:ERA Courtyard Real Estate
Listed by:lynne sudderth
Office:sudderth collective realestate
MLS#:1172917
Source:OK_OKC
2609 Dorchester Drive,Oklahoma City, OK 73120
$2,485,000
- 4 Beds
- 6 Baths
- - sq. ft.
- Single family
- Sold
Sorry, we are unable to map this address
Price summary
- Price:$2,485,000
About this home
Timeless elegance meets refined craftsmanship in this breathtaking 6,200 sq ft French Country-inspired residence. Every inch of this estate exudes sophistication, with architectural details & designer selections that spare no expense.
The heart of the home is a showstopping kitchen featuring an Italian Carrara marble vent hood, matching marble farmhouse sink, oversized kitchen island, coveted sonic ice maker & professional-grade appliances—all designed for both beauty & function. An inviting eat-in breakfast area overlooks the grounds, creating the perfect space for casual dining or morning coffee.
Entertain effortlessly with seamless transitions to the outdoor living spaces. One porch features a fully equipped outdoor kitchen with an Ero Griddle, built-in grill, and travertine countertops and flooring—ideal for hosting. A second covered porch offers a relaxing seating area with remote-controlled screens, perfect for year-round enjoyment. The lush, mature landscaping creates a private oasis surrounding the heated saltwater pool & dedicated pool bath.
Inside, each of the four spacious bedrooms is en suite, offering comfort & privacy. The first floor luxurious primary suite is thoughtfully designed with his & hers bathrooms & closets—a true retreat. The hers side is truly something to see! Additional highlights include a stunning powder room with a statement lapis blue sink, a theatre room & a playroom. Need a fifth bedroom? An optional flex room could easily be converted to a fifth bedroom. An abundance of custom storage is found throughout the home, ensuring both beauty & practicality.
This is a rare opportunity to own one of Nichols Hills Suburban’s finest homes—crafted for the discerning buyer who values design, quality, and timeless appeal.
Contact an agent
Home facts
- Year built:2016
- Listing ID #:1172917
- Added:140 day(s) ago
- Updated:October 31, 2025 at 04:10 AM
Rooms and interior
- Bedrooms:4
- Total bathrooms:6
- Full bathrooms:4
- Half bathrooms:2
Heating and cooling
- Cooling:Central Electric
- Heating:Central Gas
Structure and exterior
- Roof:Composition
- Year built:2016
Schools
- High school:John Marshall HS
- Middle school:Belle Isle MS
- Elementary school:Nichols Hills ES
Utilities
- Water:Private Well Available, Public
Finances and disclosures
- Price:$2,485,000
New listings near 2609 Dorchester Drive
- New
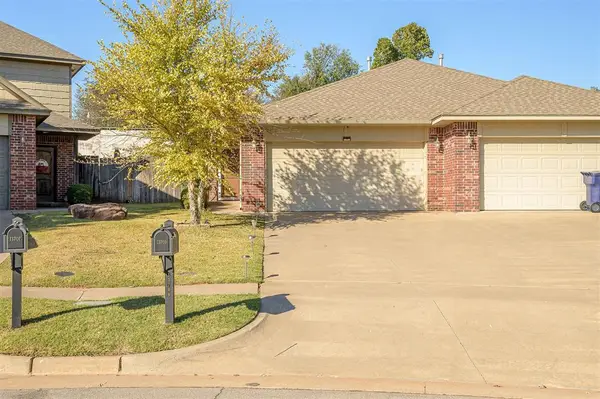 $175,000Active2 beds 2 baths900 sq. ft.
$175,000Active2 beds 2 baths900 sq. ft.13709 Oxford Drive, Edmond, OK 73013
MLS# 1199546Listed by: KELLER WILLIAMS REALTY ELITE - New
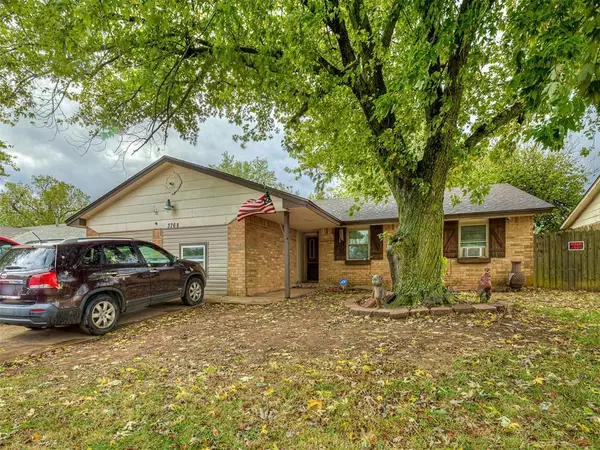 $165,000Active3 beds 2 baths1,360 sq. ft.
$165,000Active3 beds 2 baths1,360 sq. ft.3768 SE 48th Place, Oklahoma City, OK 73135
MLS# 1199554Listed by: VERITY REAL ESTATE LLC - New
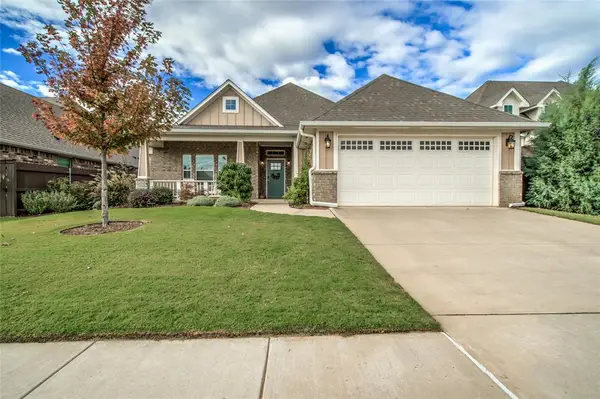 $350,000Active3 beds 2 baths1,912 sq. ft.
$350,000Active3 beds 2 baths1,912 sq. ft.621 NW 188th Street, Edmond, OK 73012
MLS# 1197276Listed by: OKLAHOME REAL ESTATE - New
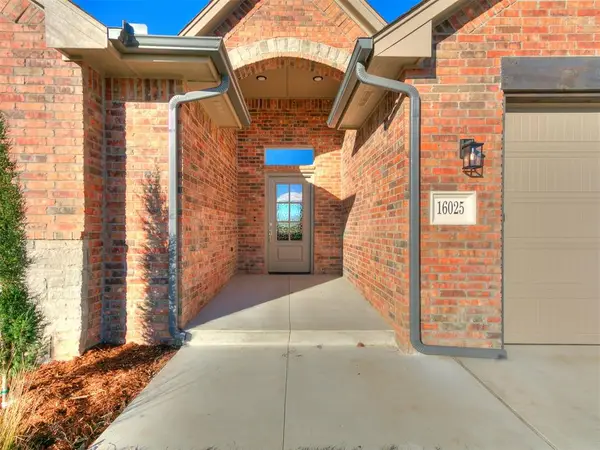 $392,840Active3 beds 2 baths1,708 sq. ft.
$392,840Active3 beds 2 baths1,708 sq. ft.16025 Zamora Lane, Oklahoma City, OK 73160
MLS# 1199543Listed by: VANGUARD FIRM LLC - New
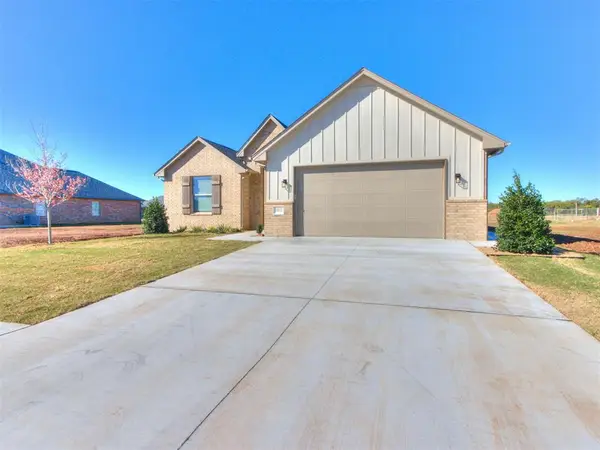 $397,950Active3 beds 2 baths1,757 sq. ft.
$397,950Active3 beds 2 baths1,757 sq. ft.16013 Zamora Lane, Oklahoma City, OK 73160
MLS# 1199539Listed by: VANGUARD FIRM LLC - New
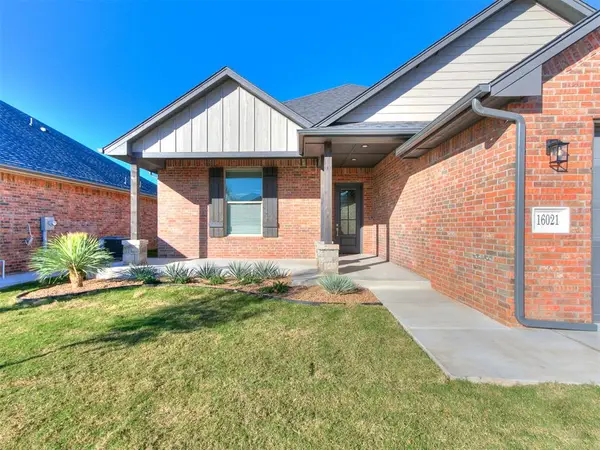 $398,950Active3 beds 2 baths1,761 sq. ft.
$398,950Active3 beds 2 baths1,761 sq. ft.16021 Zamora Lane, Oklahoma City, OK 73160
MLS# 1199541Listed by: VANGUARD FIRM LLC - Open Sun, 2 to 4pmNew
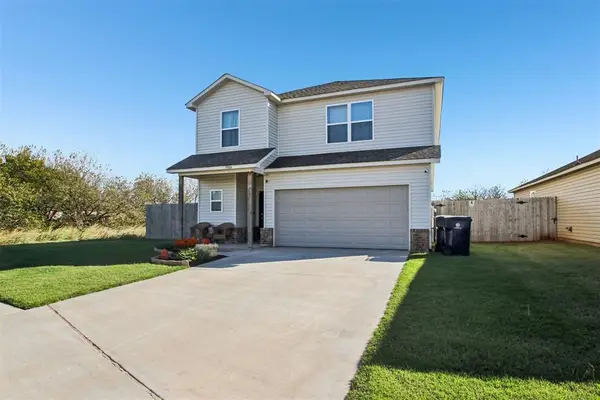 $290,000Active4 beds 3 baths2,095 sq. ft.
$290,000Active4 beds 3 baths2,095 sq. ft.9504 NW 116th Court, Yukon, OK 73099
MLS# 1199493Listed by: BRIX REALTY - New
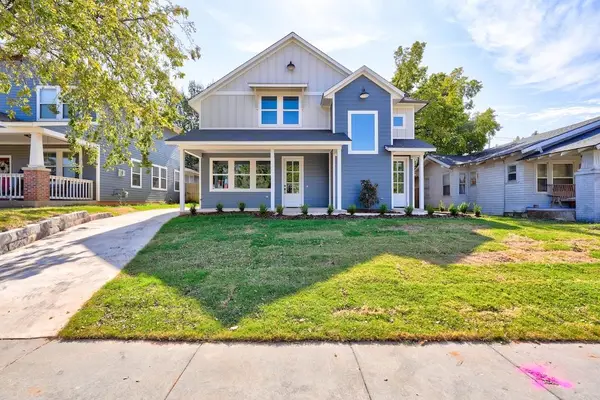 $825,000Active5 beds 6 baths4,206 sq. ft.
$825,000Active5 beds 6 baths4,206 sq. ft.318 NE 15th Street, Oklahoma City, OK 73104
MLS# 1199505Listed by: LISTWITHFREEDOM.COM INC - New
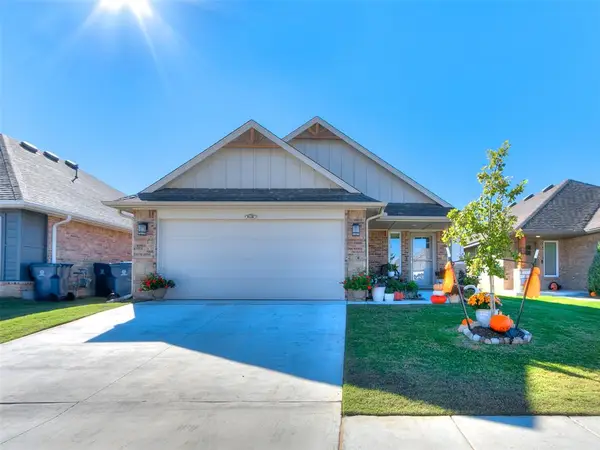 $289,900Active3 beds 2 baths1,340 sq. ft.
$289,900Active3 beds 2 baths1,340 sq. ft.1100 SW 139th Street, Oklahoma City, OK 73170
MLS# 1198014Listed by: CHALK REALTY LLC - New
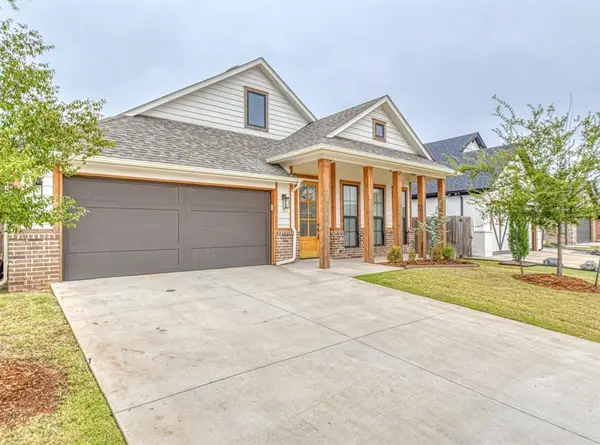 $340,000Active2 beds 2 baths1,710 sq. ft.
$340,000Active2 beds 2 baths1,710 sq. ft.2433 NW 179th Street, Edmond, OK 73012
MLS# 1197141Listed by: STERLING REAL ESTATE
