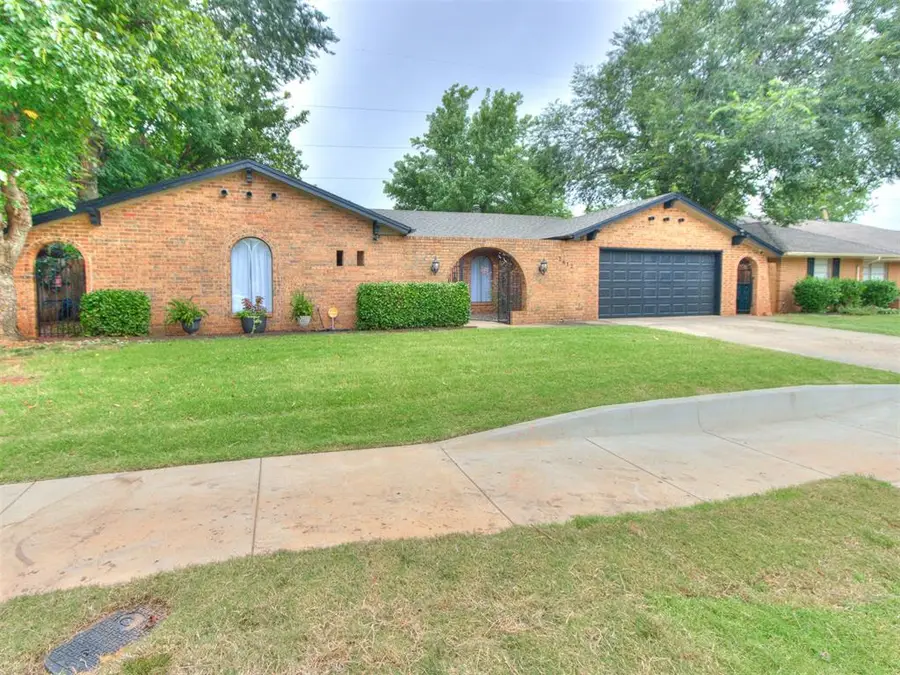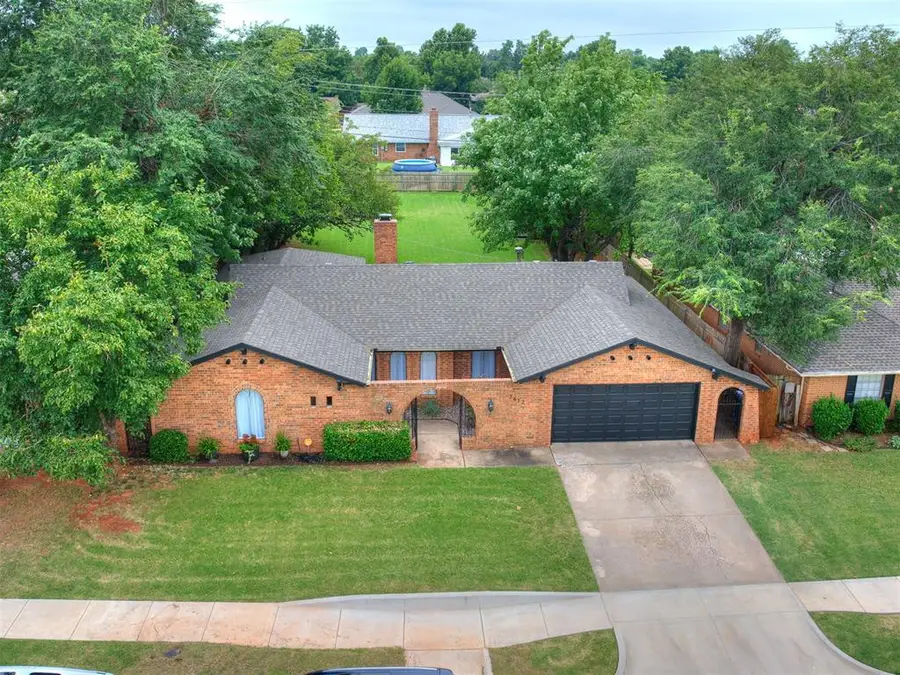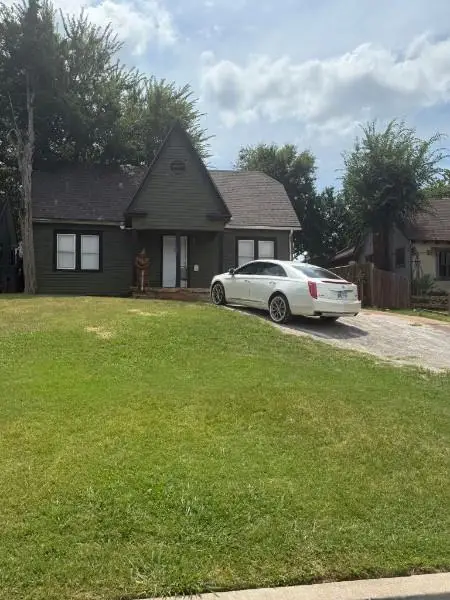2612 NW 115th Place, Oklahoma City, OK 73120
Local realty services provided by:ERA Courtyard Real Estate



Listed by:makinsey zacker
Office:keller williams realty elite
MLS#:1183559
Source:OK_OKC
2612 NW 115th Place,Oklahoma City, OK 73120
$295,000
- 3 Beds
- 2 Baths
- 1,908 sq. ft.
- Single family
- Pending
Price summary
- Price:$295,000
- Price per sq. ft.:$154.61
About this home
From the moment you arrive, you’ll be captivated by this home’s charming curb appeal and private gated front porch—perfect for morning coffee or quiet evenings. Inside, the spacious layout offers versatility and character at every turn! The oversized main living room features striking wood beams, a cozy gas fireplace, and built-in shelving, which creates a warm and welcoming atmosphere! A second flexible living area, ideal for a formal dining room, office, or playroom, is lined with elegant arched windows that flood the space with natural light and architectural charm! The kitchen has been freshly painted and features granite countertops, stainless steel appliances, abundant cabinetry, and a picture window with backyard views. A dedicated dining area offers a separate coffee bar with arched glass cabinets, adding a touch of luxury and extra storage! The spacious primary suite includes dual closets, a stylish barn door, granite top vanity, and a walk-in shower. Two additional bedrooms are tucked away in a private hallway, sharing a fully updated bathroom with dual oversized vanities, individual sinks, and ample storage! The back bedroom has been freshly painted and features two closets. Enjoy the expansive backyard, complete with a newly repainted storage shed, ideal for tools or outdoor gear! Additional highlights include brand new carpet, new hardwood flooring, fresh interior and exterior paint, a Vivant security system with cameras, and a storm shelter! This home combines thoughtful upgrades with timeless charm—ready to welcome you home!
Contact an agent
Home facts
- Year built:1971
- Listing Id #:1183559
- Added:12 day(s) ago
- Updated:August 09, 2025 at 04:08 AM
Rooms and interior
- Bedrooms:3
- Total bathrooms:2
- Full bathrooms:2
- Living area:1,908 sq. ft.
Heating and cooling
- Cooling:Central Electric
- Heating:Central Gas
Structure and exterior
- Roof:Composition
- Year built:1971
- Building area:1,908 sq. ft.
- Lot area:0.33 Acres
Schools
- High school:John Marshall HS
- Middle school:John Marshall MS
- Elementary school:Quail Creek ES
Finances and disclosures
- Price:$295,000
- Price per sq. ft.:$154.61
New listings near 2612 NW 115th Place
- New
 $479,000Active4 beds 4 baths3,036 sq. ft.
$479,000Active4 beds 4 baths3,036 sq. ft.9708 Castle Road, Oklahoma City, OK 73162
MLS# 1184924Listed by: STETSON BENTLEY - New
 $85,000Active2 beds 1 baths824 sq. ft.
$85,000Active2 beds 1 baths824 sq. ft.920 SW 26th Street, Oklahoma City, OK 73109
MLS# 1185026Listed by: METRO FIRST REALTY GROUP - New
 $315,000Active4 beds 2 baths1,849 sq. ft.
$315,000Active4 beds 2 baths1,849 sq. ft.19204 Canyon Creek Place, Edmond, OK 73012
MLS# 1185176Listed by: KELLER WILLIAMS REALTY ELITE - Open Sun, 2 to 4pmNew
 $382,000Active3 beds 3 baths2,289 sq. ft.
$382,000Active3 beds 3 baths2,289 sq. ft.11416 Fairways Avenue, Yukon, OK 73099
MLS# 1185423Listed by: TRINITY PROPERTIES - New
 $214,900Active3 beds 2 baths1,315 sq. ft.
$214,900Active3 beds 2 baths1,315 sq. ft.3205 SW 86th Street, Oklahoma City, OK 73159
MLS# 1185782Listed by: FORGE REALTY GROUP - New
 $420,900Active3 beds 3 baths2,095 sq. ft.
$420,900Active3 beds 3 baths2,095 sq. ft.209 Sage Brush Way, Edmond, OK 73025
MLS# 1185878Listed by: AUTHENTIC REAL ESTATE GROUP - New
 $289,900Active3 beds 2 baths2,135 sq. ft.
$289,900Active3 beds 2 baths2,135 sq. ft.1312 SW 112th Place, Oklahoma City, OK 73170
MLS# 1184069Listed by: CENTURY 21 JUDGE FITE COMPANY - New
 $325,000Active3 beds 2 baths1,550 sq. ft.
$325,000Active3 beds 2 baths1,550 sq. ft.9304 NW 89th Street, Yukon, OK 73099
MLS# 1185285Listed by: EXP REALTY, LLC - New
 $230,000Active3 beds 2 baths1,509 sq. ft.
$230,000Active3 beds 2 baths1,509 sq. ft.7920 NW 82nd Street, Oklahoma City, OK 73132
MLS# 1185597Listed by: SALT REAL ESTATE INC - New
 $1,200,000Active0.93 Acres
$1,200,000Active0.93 Acres1004 NW 79th Street, Oklahoma City, OK 73114
MLS# 1185863Listed by: BLACKSTONE COMMERCIAL PROP ADV
