2620 NW 121st Street, Oklahoma City, OK 73120
Local realty services provided by:ERA Courtyard Real Estate
Listed by:bianca daneshmand
Office:re/max lifestyle
MLS#:1196137
Source:OK_OKC
2620 NW 121st Street,Oklahoma City, OK 73120
$434,900
- 4 Beds
- 3 Baths
- 2,423 sq. ft.
- Single family
- Active
Upcoming open houses
- Wed, Oct 2911:00 am - 01:00 pm
Price summary
- Price:$434,900
- Price per sq. ft.:$179.49
About this home
Professionally remodeled by Kashani
Construction and designed by KMD Interiors and ready to impress with S P A C E for everything and everyone! Every inch of this home has been thoughtfully designed and beautifully upgraded, blending style, comfort, and functionality in every detail. Step inside to discover 4 spacious bedrooms, 3 full bathrooms, a large living room with a striking fireplace, a formal dining room or flex space (also perfect for a study or second living area), and a bright, inviting sunroom. The chef-inspired kitchen (designed like what you find in million dollar homes) is truly the heart of the home. It features quartz countertops, custom-built cabinetry, stainless steel appliances (including a $1,700 drawer microwave), a butler’s pantry, prep sink, and external vent hood. With generous counter space and storage, this kitchen is as functional as it is gorgeous. Ideal for everyday living and effortless entertaining. Every surface has been renewed with brand-new: hardwood floors, carpet, and large-format tile, modern lighting (with added can lights), new doors, trim, hardware, plumbing fixtures, quartz counters, mirrors, sinks, blinds, landscaping and a sodded front and back yard framed by a new cedar privacy fence. The primary suite offers the perfect retreat with hardwood flooring, dual closets, and a spa-style walk-in shower. A private mother-in-law suite with its own full bath adds flexibility for guests, family, or work-from-home needs. Enjoy the outdoors year-round from the sunroom or relax on the back patio surrounded by new landscaping. Additional highlights include a sprinkler system, shed, insulated garage door, and fully paid-for solar panels for energy efficiency. Perfectly located near Chisholm Creek, top eateries, shopping, and easy Turnpike access, this home offers the best of modern living in a prime location. Seller is offering a 1-year home warranty with acceptable offer! Don’t wait—schedule your private showing today!
Contact an agent
Home facts
- Year built:1969
- Listing ID #:1196137
- Added:1 day(s) ago
- Updated:October 25, 2025 at 03:50 PM
Rooms and interior
- Bedrooms:4
- Total bathrooms:3
- Full bathrooms:3
- Living area:2,423 sq. ft.
Heating and cooling
- Cooling:Central Electric
- Heating:Central Gas
Structure and exterior
- Roof:Composition
- Year built:1969
- Building area:2,423 sq. ft.
- Lot area:0.21 Acres
Schools
- High school:John Marshall HS
- Middle school:John Marshall MS
- Elementary school:Quail Creek ES
Utilities
- Water:Public
Finances and disclosures
- Price:$434,900
- Price per sq. ft.:$179.49
New listings near 2620 NW 121st Street
- New
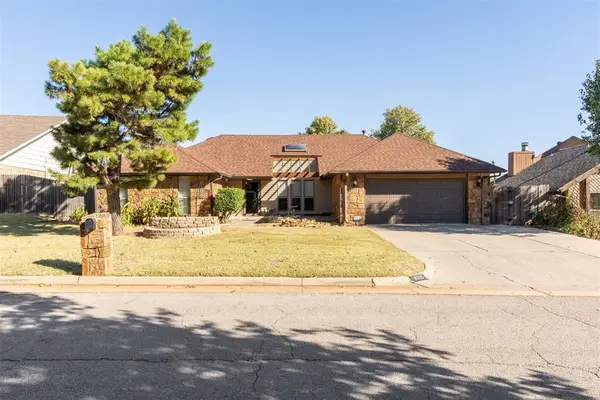 $265,900Active3 beds 2 baths2,157 sq. ft.
$265,900Active3 beds 2 baths2,157 sq. ft.8105 NW 81st Street, Oklahoma City, OK 73132
MLS# 1190519Listed by: METRO FIRST REALTY - New
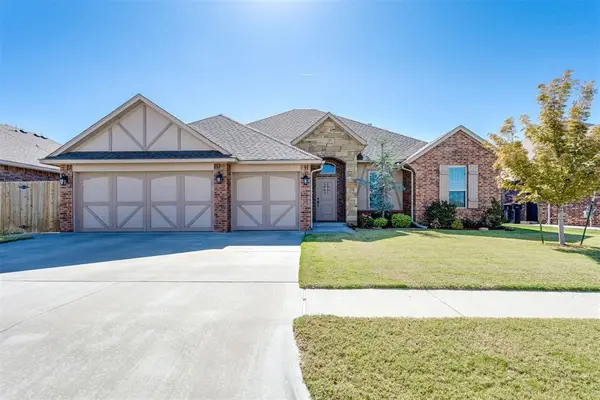 $370,000Active3 beds 3 baths2,114 sq. ft.
$370,000Active3 beds 3 baths2,114 sq. ft.8512 NW 109th Terrace, Oklahoma City, OK 73162
MLS# 1192552Listed by: MCGRAW REALTORS (BO) - New
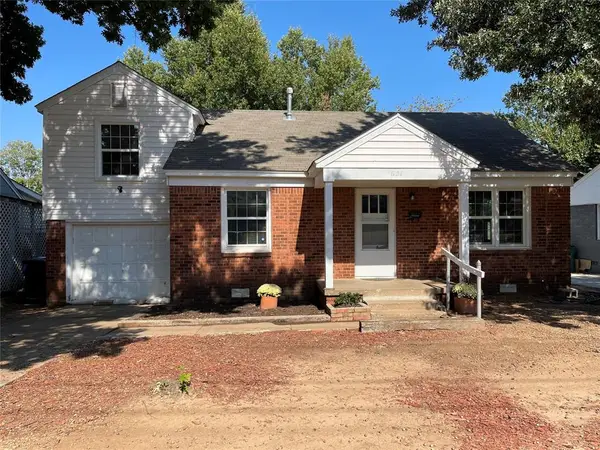 $162,000Active2 beds 1 baths1,052 sq. ft.
$162,000Active2 beds 1 baths1,052 sq. ft.621 NW 50th Street, Oklahoma City, OK 73118
MLS# 1197263Listed by: TRINITY PROPERTIES - New
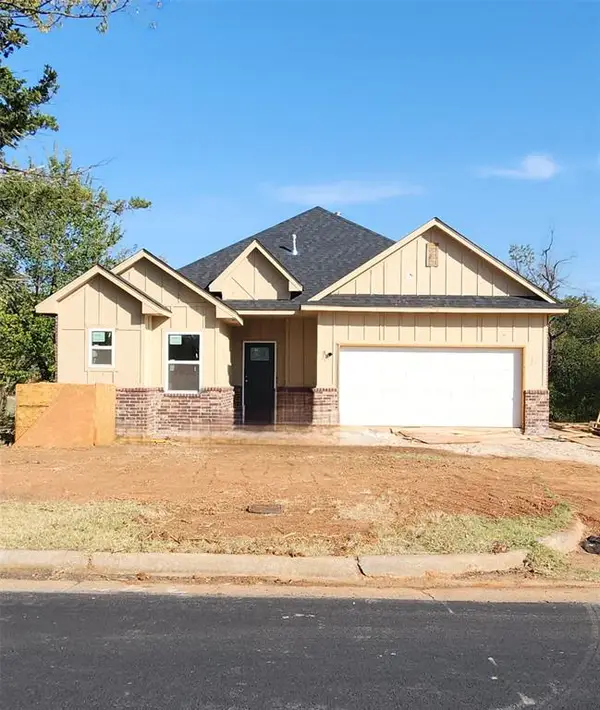 $260,000Active3 beds 2 baths1,454 sq. ft.
$260,000Active3 beds 2 baths1,454 sq. ft.601 NW 95th Street, Oklahoma City, OK 73114
MLS# 1197288Listed by: LEGACY REAL ESTATE GROUP - New
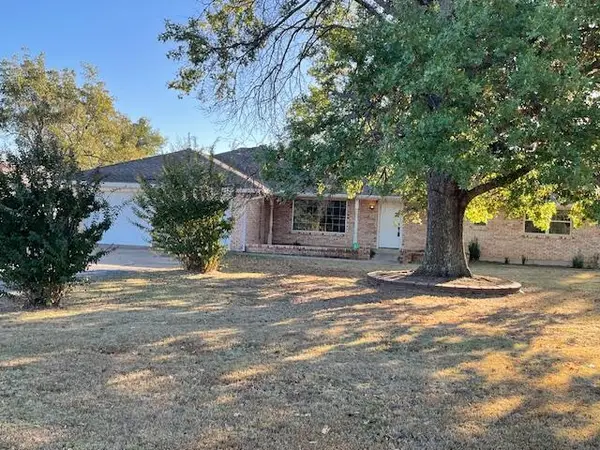 $285,000Active3 beds 2 baths1,682 sq. ft.
$285,000Active3 beds 2 baths1,682 sq. ft.10700 S Sooner Road, Oklahoma City, OK 73165
MLS# 1197330Listed by: GORDON REAL ESTATE GROUP LLC - New
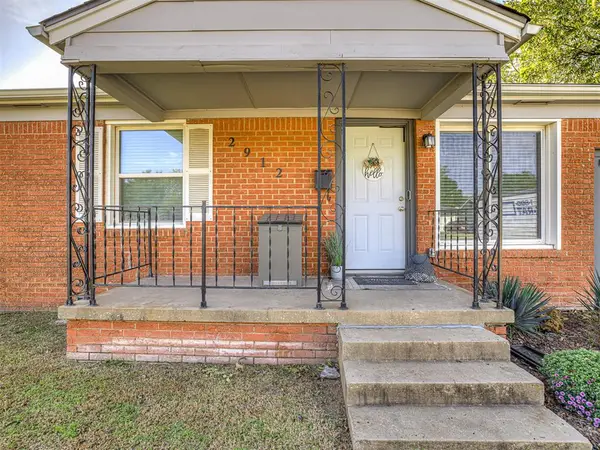 $198,000Active3 beds 1 baths1,164 sq. ft.
$198,000Active3 beds 1 baths1,164 sq. ft.2912 W Fairfield Avenue, Oklahoma City, OK 73116
MLS# 1197797Listed by: FIDELITY REAL ESTATE BROKERS - New
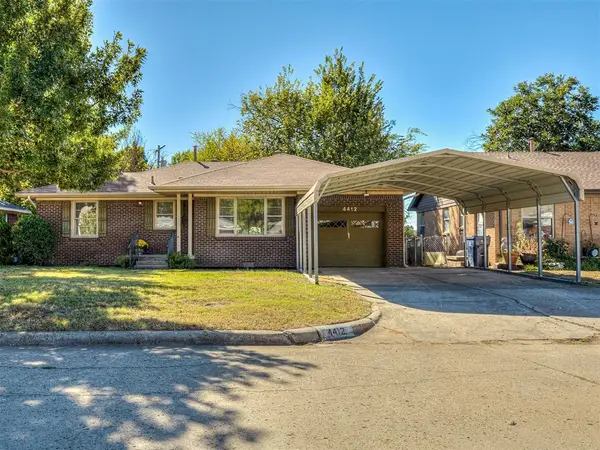 $173,000Active2 beds 1 baths995 sq. ft.
$173,000Active2 beds 1 baths995 sq. ft.4412 NW 17th Street, Oklahoma City, OK 73107
MLS# 1197798Listed by: METRO FIRST REALTY - New
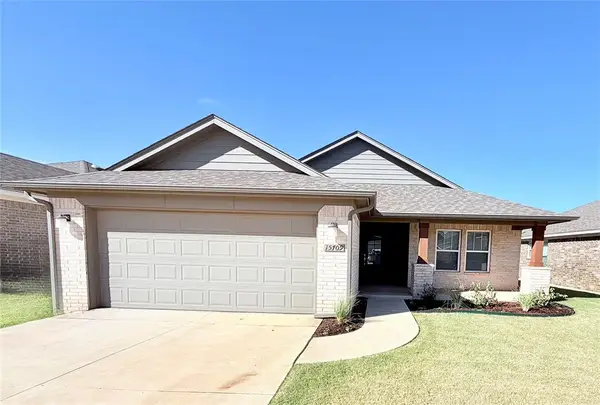 $256,500Active3 beds 2 baths1,234 sq. ft.
$256,500Active3 beds 2 baths1,234 sq. ft.15709 Potomac Drive, Edmond, OK 73013
MLS# 1197802Listed by: METRO FIRST REALTY - New
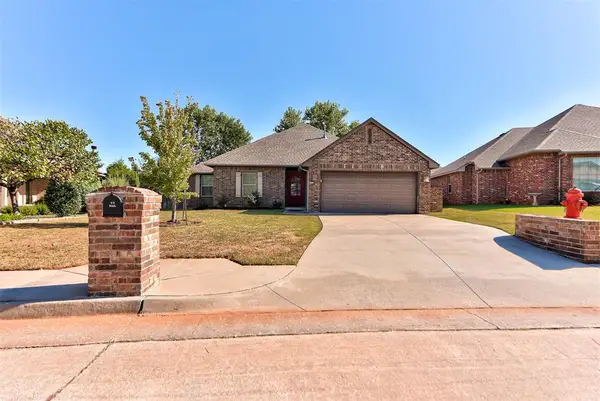 $315,000Active3 beds 2 baths1,723 sq. ft.
$315,000Active3 beds 2 baths1,723 sq. ft.7020 Cherokee Crossing East, Oklahoma City, OK 73132
MLS# 1197665Listed by: PIVOT BROKERAGE - New
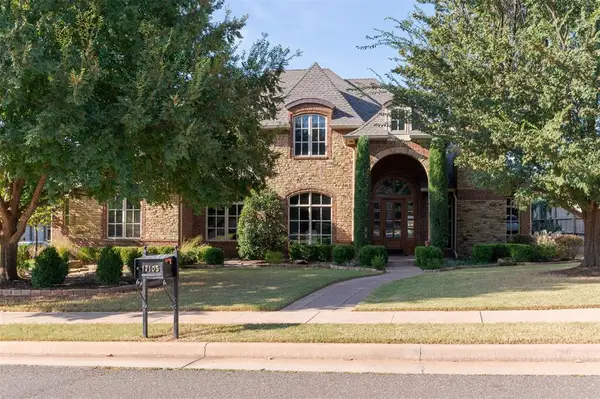 $834,900Active4 beds 4 baths3,638 sq. ft.
$834,900Active4 beds 4 baths3,638 sq. ft.17105 Whimbrel Lane, Edmond, OK 73003
MLS# 1197628Listed by: METRO MARK REALTORS
