2757 W Country Club Drive, Oklahoma City, OK 73116
Local realty services provided by:ERA Courtyard Real Estate
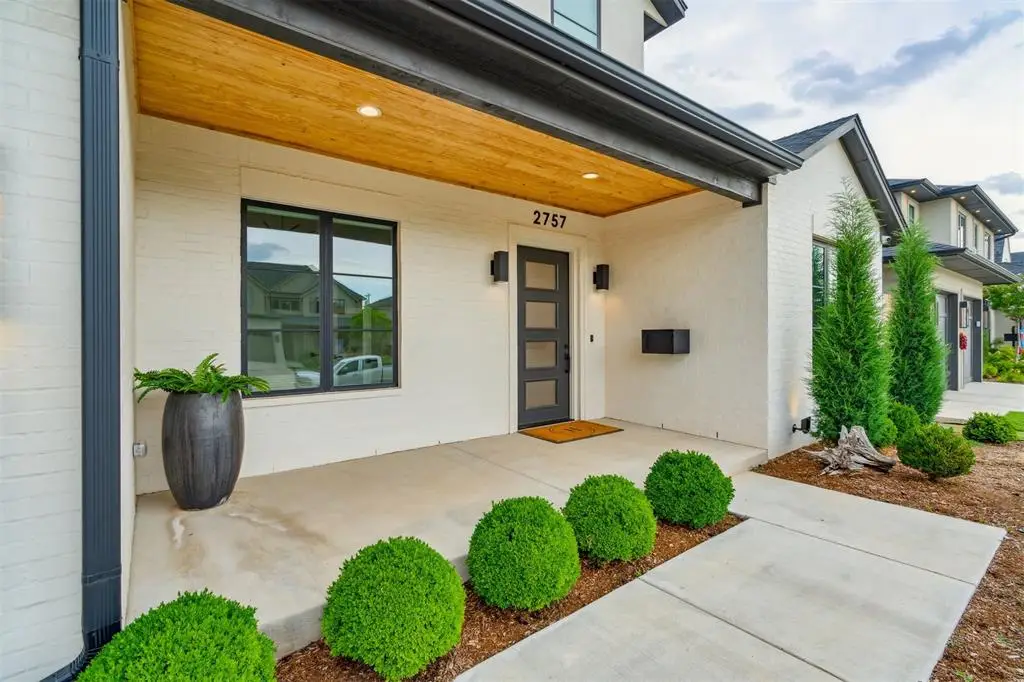

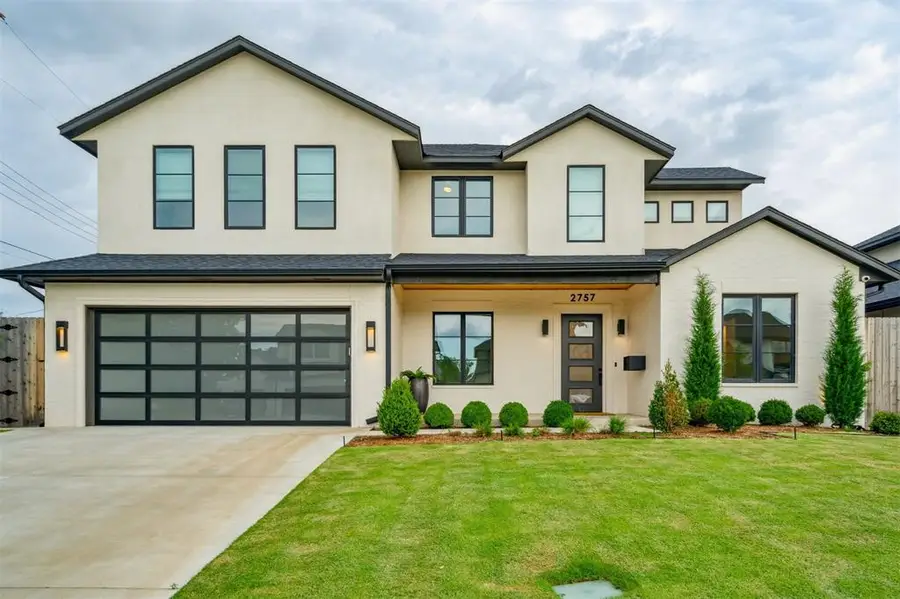
Listed by:rebecca west
Office:metro first realty
MLS#:1178008
Source:OK_OKC
2757 W Country Club Drive,Oklahoma City, OK 73116
$1,195,000
- 3 Beds
- 4 Baths
- 3,710 sq. ft.
- Single family
- Pending
Price summary
- Price:$1,195,000
- Price per sq. ft.:$322.1
About this home
Looking for something that feels brand new, beautifully finished, and totally move-in ready? This 3-bed, 4-bath home in Nichols Hills West checks every box. Built in 2022 and used only as a second home, it’s been professionally decorated and barely lived in—now it’s ready for someone to make it their own. Very Low Maintenance with turfed back yard space, its perfect for the lock and leave lifestyle.
Inside, the open floor plan is light, bright, and ideal for entertaining. The primary suite is spacious and serene, with a spa-like bath and large walk-in closet with built-ins.
The layout is spot-on: A second en suite bedroom downstairs adds convenience for guests or multigenerational living. Upstairs, you’ll find the third en suite bedroom plus two large flex spaces—perfect for a fourth bedroom & bath setup, or a Pod Cast Room and Studio, Music room, Pilates or Home Gym, second office, or whatever fits your life.
The location seals the deal. Walk to great coffee shops, Pilates studios, boutiques, and some of the city’s best dining. It’s an easy, elevated lifestyle in one of OKC’s most walkable and charming neighborhoods. Turnkey in such a prime spot -- Come see it while you can. Furnishings can be sold with home.
Contact an agent
Home facts
- Year built:2022
- Listing Id #:1178008
- Added:52 day(s) ago
- Updated:August 20, 2025 at 07:32 AM
Rooms and interior
- Bedrooms:3
- Total bathrooms:4
- Full bathrooms:3
- Half bathrooms:1
- Living area:3,710 sq. ft.
Heating and cooling
- Cooling:Central Electric
- Heating:Central Gas
Structure and exterior
- Roof:Heavy Comp
- Year built:2022
- Building area:3,710 sq. ft.
- Lot area:0.17 Acres
Schools
- High school:John Marshall HS
- Middle school:John Marshall MS
- Elementary school:Nichols Hills ES
Utilities
- Water:Public
Finances and disclosures
- Price:$1,195,000
- Price per sq. ft.:$322.1
New listings near 2757 W Country Club Drive
- New
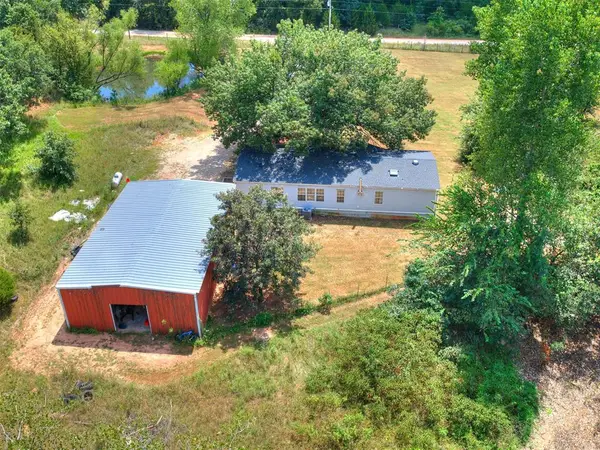 $240,000Active3 beds 2 baths1,680 sq. ft.
$240,000Active3 beds 2 baths1,680 sq. ft.19901 SE 160th Street, Newalla, OK 74857
MLS# 1186709Listed by: CHERRYWOOD - New
 $275,000Active3 beds 3 baths1,739 sq. ft.
$275,000Active3 beds 3 baths1,739 sq. ft.11608 Jude Way, Yukon, OK 73099
MLS# 1185349Listed by: MODERN ABODE REALTY - New
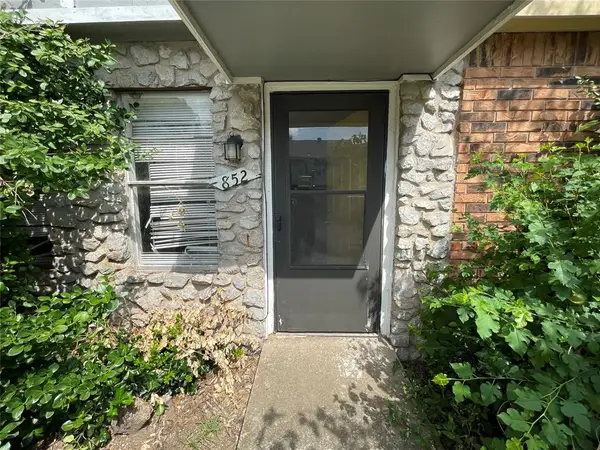 $56,000Active3 beds 2 baths1,082 sq. ft.
$56,000Active3 beds 2 baths1,082 sq. ft.852 Greenvale Road, Oklahoma City, OK 73127
MLS# 1186472Listed by: CAPITAL REAL ESTATE LLC - New
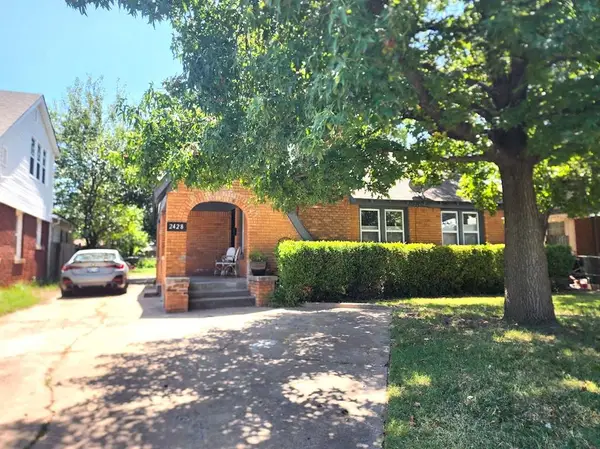 $175,000Active2 beds 1 baths1,145 sq. ft.
$175,000Active2 beds 1 baths1,145 sq. ft.2428 NW 22nd Street, Oklahoma City, OK 73107
MLS# 1186678Listed by: KEY REALTY AND PROPERTY MGMT - New
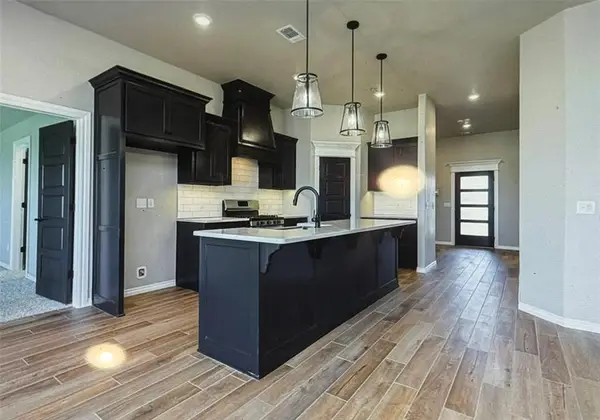 $315,000Active4 beds 2 baths2,118 sq. ft.
$315,000Active4 beds 2 baths2,118 sq. ft.9025 NW 125th Street, Yukon, OK 73099
MLS# 1186679Listed by: BLACK LABEL REALTY - New
 $155,000Active2 beds 1 baths1,189 sq. ft.
$155,000Active2 beds 1 baths1,189 sq. ft.301 NE 26th Street, Oklahoma City, OK 73105
MLS# 1186521Listed by: PRESTIGE REAL ESTATE SERVICES - New
 $1,325,000Active9 beds 11 baths6,270 sq. ft.
$1,325,000Active9 beds 11 baths6,270 sq. ft.124 NW 15th Street, Oklahoma City, OK 73103
MLS# 1186644Listed by: CITYGATES REAL ESTATE LLC - New
 $149,900Active3 beds 1 baths1,097 sq. ft.
$149,900Active3 beds 1 baths1,097 sq. ft.2524 SW 49th Street, Oklahoma City, OK 73119
MLS# 1186321Listed by: HAMILWOOD REAL ESTATE - New
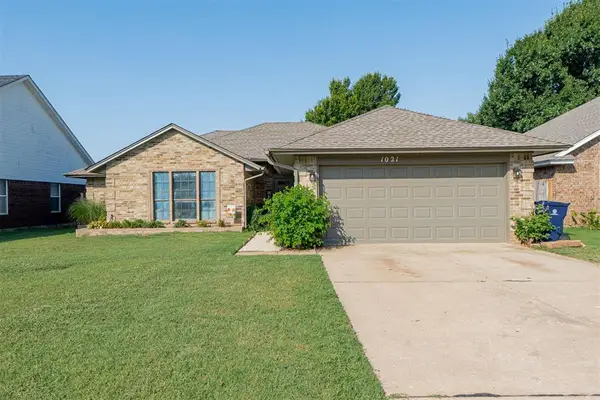 $250,000Active3 beds 2 baths1,771 sq. ft.
$250,000Active3 beds 2 baths1,771 sq. ft.1021 Sennybridge Drive, Yukon, OK 73099
MLS# 1186365Listed by: PRIME REALTY INC. - New
 $85,000Active2 beds 1 baths960 sq. ft.
$85,000Active2 beds 1 baths960 sq. ft.720 SE 31st Street, Oklahoma City, OK 73129
MLS# 1186511Listed by: BAILEE & CO. REAL ESTATE
