2824 Guilford Lane, Oklahoma City, OK 73120
Local realty services provided by:ERA Courtyard Real Estate
Listed by: wyatt poindexter, jennifer prudhom
Office: the agency
MLS#:1176010
Source:OK_OKC
Price summary
- Price:$1,945,900
- Price per sq. ft.:$405.4
About this home
Welcome to this stunning custom modern estate, completed in 2022 and thoughtfully designed for the most discerning homeowner. Nestled in prestigious Nichols Hills, this architectural masterpiece offers approximately 4,800 square feet (MOL) of exquisite living space not including the beautifully appointed pool house, man cave, and garage apartment.
Step inside to discover a perfect blend of contemporary elegance and cutting-edge functionality. The main living room is a showstopper, with soaring 22-foot ceilings, a sleek linear fireplace, and walls of glass that seamlessly connect the indoor and outdoor spaces. The chefs dream kitchen is equipped with top-tier commercial-grade appliances, an ice maker, and a dedicated wine refrigerator, making entertaining effortless.
Upstairs, the private primary suite is a sanctuary, featuring his-and-her walk-in closets. The bonus/game room with built-in bar opens to an expansive balcony ideal for enjoying views of the manicured grounds.
The outdoor living experience is unparalleled. Highlights include a saltwater pool with striking water features, a pergola, outdoor fireplace, fire pit, turf grass for low maintenance, and two covered porches. Thoughtful details such as exterior lighting, built-in speakers outdoor, and electric shades extend the homes luxurious feel outdoors.
Additional amenities include a whole-home generator, tankless water heaters, security cameras, a built-in water bottle filler, indoor speakers and extensive storage throughout. But what truly sets this home apart is its state of the art Lennox PureAir System, a top of the line air purification system capable of eliminating airborne particles, allergens, and even neutralizing COVID-19, providing hospital grade air quality in your very own sanctuary. Every element has been curated to enhance comfort, security, and entertainment.
This is more than a home its a modern lifestyle statement designed to impress and inspire.
Contact an agent
Home facts
- Year built:2021
- Listing ID #:1176010
- Added:151 day(s) ago
- Updated:November 16, 2025 at 01:42 PM
Rooms and interior
- Bedrooms:4
- Total bathrooms:5
- Full bathrooms:3
- Half bathrooms:2
- Living area:4,800 sq. ft.
Heating and cooling
- Cooling:Zoned Electric
- Heating:Zoned Gas
Structure and exterior
- Roof:Composition
- Year built:2021
- Building area:4,800 sq. ft.
- Lot area:0.4 Acres
Schools
- High school:John Marshall HS
- Middle school:John Marshall MS
- Elementary school:Ridgeview ES
Utilities
- Water:Public
Finances and disclosures
- Price:$1,945,900
- Price per sq. ft.:$405.4
New listings near 2824 Guilford Lane
- New
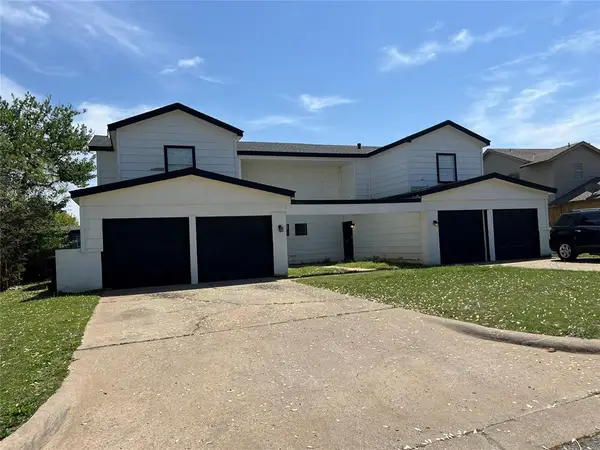 $359,000Active6 beds 6 baths3,326 sq. ft.
$359,000Active6 beds 6 baths3,326 sq. ft.6804 Lancer Lane, Oklahoma City, OK 73132
MLS# 1201538Listed by: HAVENLY REAL ESTATE GROUP - New
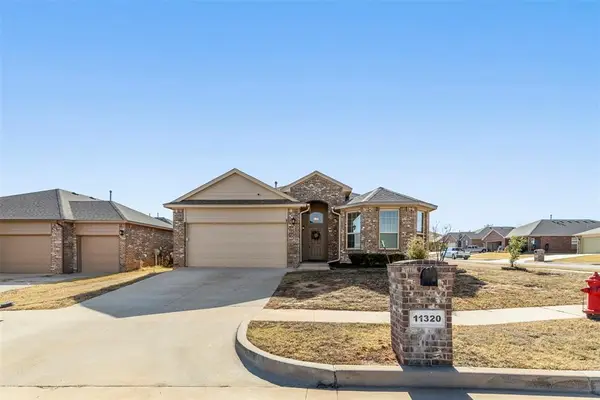 $269,000Active4 beds 2 baths1,766 sq. ft.
$269,000Active4 beds 2 baths1,766 sq. ft.11320 NW 95th Terrace, Yukon, OK 73099
MLS# 1201265Listed by: BLOCK ONE REAL ESTATE - Open Sun, 2 to 4pmNew
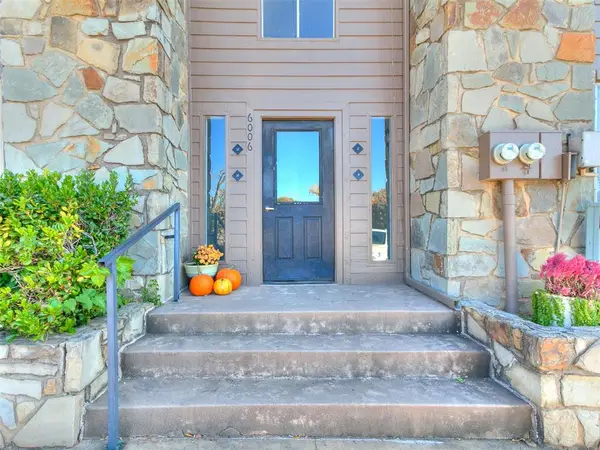 $150,000Active2 beds 2 baths1,411 sq. ft.
$150,000Active2 beds 2 baths1,411 sq. ft.6000 N Pennsylvania Avenue, Oklahoma City, OK 73112
MLS# 1201712Listed by: METRO FIRST REALTY - Open Sun, 2 to 4pmNew
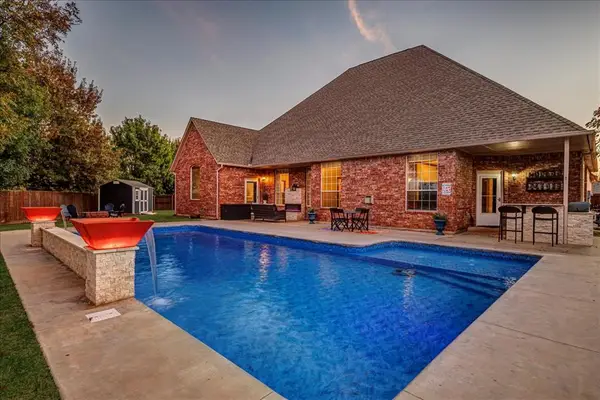 $484,900Active3 beds 3 baths3,323 sq. ft.
$484,900Active3 beds 3 baths3,323 sq. ft.9101 SW 28th Street, Oklahoma City, OK 73128
MLS# 1201714Listed by: ARISTON REALTY LLC - Open Sun, 2 to 4pmNew
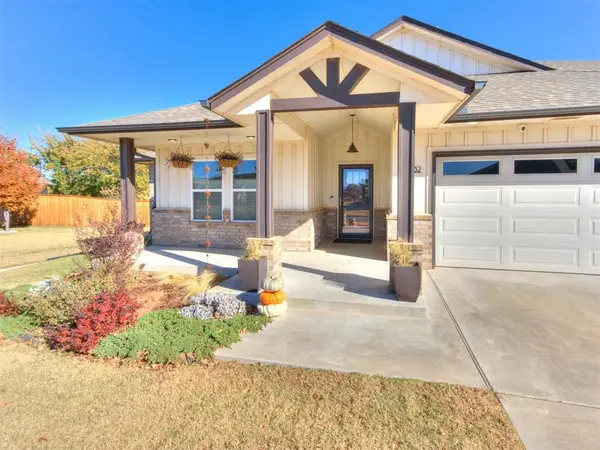 $385,000Active3 beds 2 baths1,900 sq. ft.
$385,000Active3 beds 2 baths1,900 sq. ft.12932 Black Hills Drive, Oklahoma City, OK 73142
MLS# 1201730Listed by: COPPER CREEK REAL ESTATE - Open Sun, 2 to 4pmNew
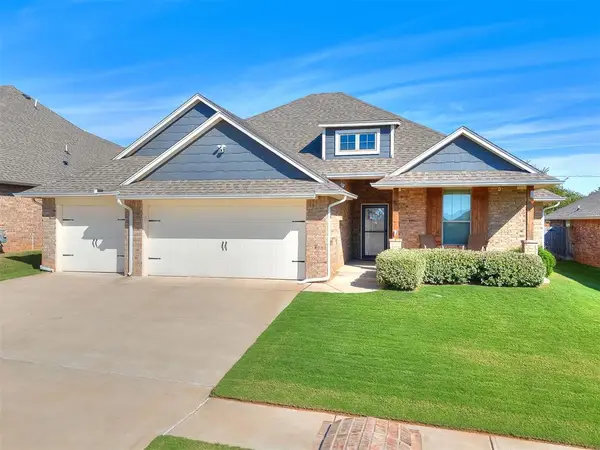 $361,000Active4 beds 2 baths1,850 sq. ft.
$361,000Active4 beds 2 baths1,850 sq. ft.12445 SW 30th Street, Yukon, OK 73099
MLS# 1201474Listed by: KELLER WILLIAMS-YUKON - New
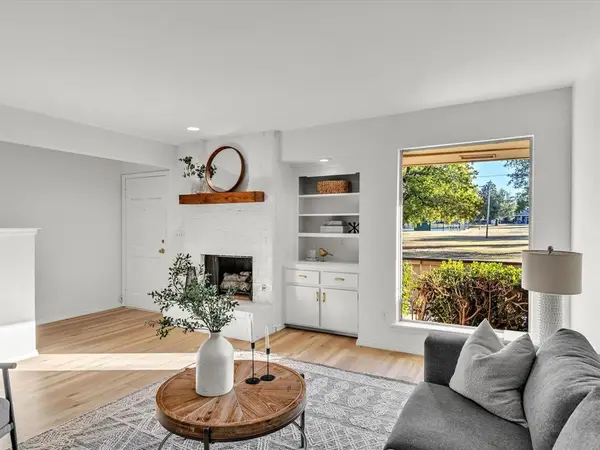 $169,500Active2 beds 2 baths1,538 sq. ft.
$169,500Active2 beds 2 baths1,538 sq. ft.10125 N Pennsylvania Avenue #2, Oklahoma City, OK 73120
MLS# 1201725Listed by: COLLECTION 7 REALTY - New
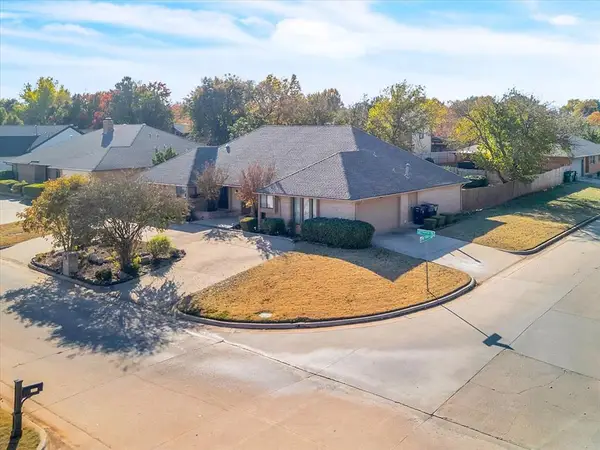 $447,000Active3 beds 3 baths2,799 sq. ft.
$447,000Active3 beds 3 baths2,799 sq. ft.4048 Spyglass Road, Oklahoma City, OK 73120
MLS# 1201711Listed by: MCGRAW REALTORS (BO) 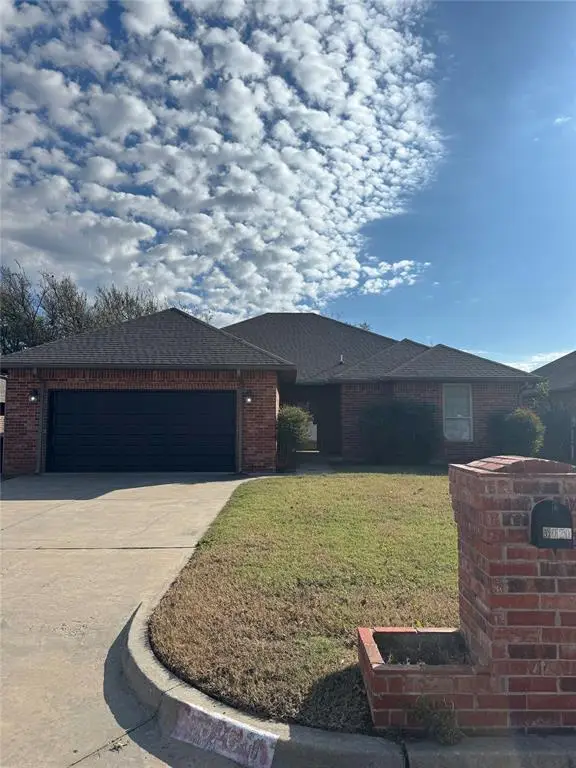 $218,000Pending3 beds 2 baths1,779 sq. ft.
$218,000Pending3 beds 2 baths1,779 sq. ft.5020 Cinder Drive, Oklahoma City, OK 73135
MLS# 1201707Listed by: ACCESS REAL ESTATE LLC- Open Sun, 2 to 4pmNew
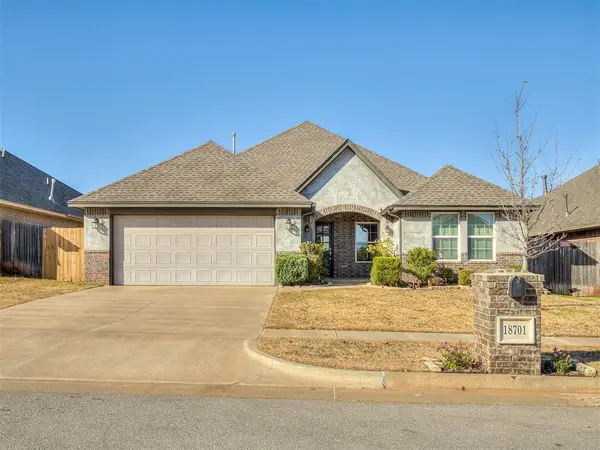 $319,900Active3 beds 2 baths1,725 sq. ft.
$319,900Active3 beds 2 baths1,725 sq. ft.18701 Maidstone Lane, Edmond, OK 73012
MLS# 1201584Listed by: BOLD REAL ESTATE, LLC
