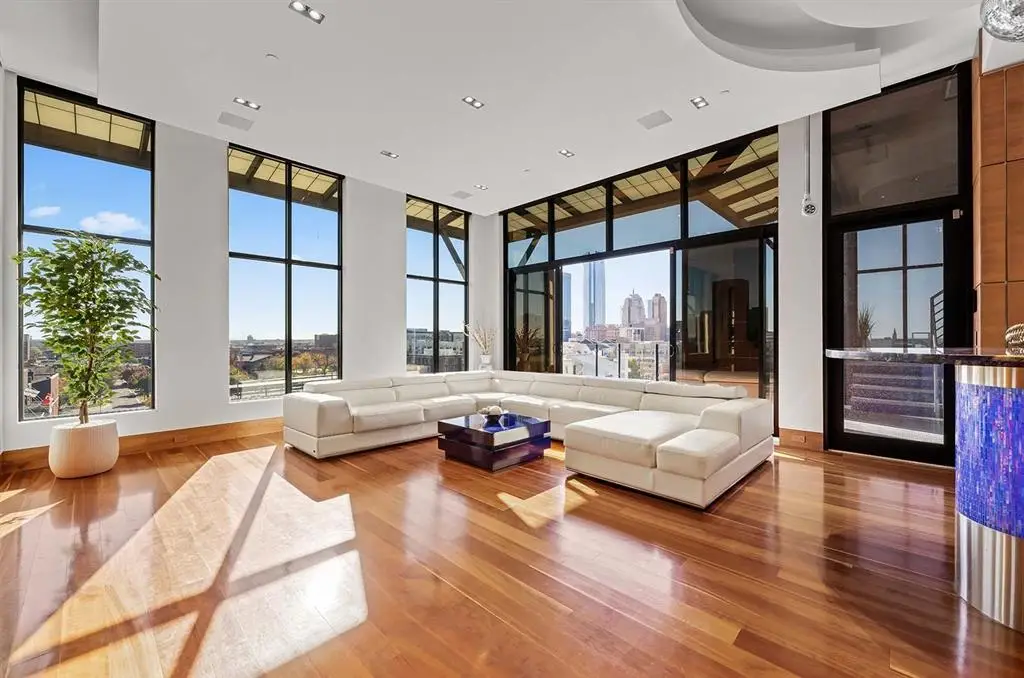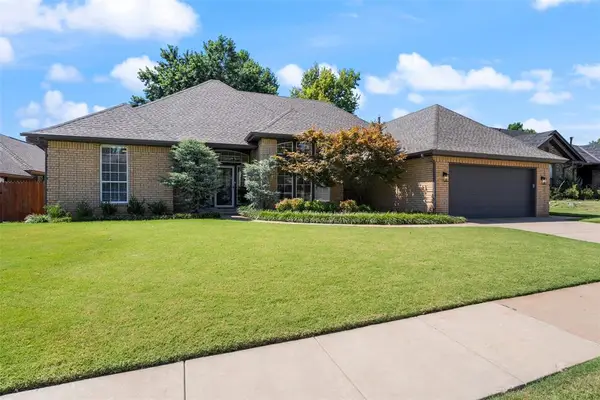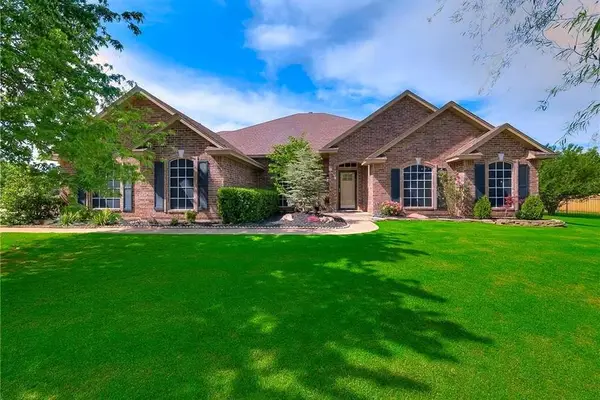301 NE 4th Street #PH, Oklahoma City, OK 73104
Local realty services provided by:ERA Courtyard Real Estate



Listed by:nicole beacham
Office:dialect realty llc.
MLS#:1160262
Source:OK_OKC
301 NE 4th Street #PH,Oklahoma City, OK 73104
$2,500,000
- 4 Beds
- 4 Baths
- 5,250 sq. ft.
- Condominium
- Active
Price summary
- Price:$2,500,000
- Price per sq. ft.:$476.19
About this home
Owner Financing, Lease To Purchase & Fully Furnished Options Available
Views, views & more views! Live the life of your dreams at Oklahoma City’s iconic Champagne Penthouse or hold this immaculate property as an investment (leases out for approx. $20,000/mo). Situated in a prime location, this residence has been home to NBA superstars & Sylvester Stallone. When living at “The Champagne,” you’ll enjoy being within walking distance or a 2-to-3-minute Uber ride from the best of everything in downtown OKC (including Thunder arena!). The Penthouse boasts commercial grade (concrete & steel beam) construction, the most luxurious world-class finishes, 12 foot ceilings, and is accessed through a private elevator entrance. Upon entering, you’ll be immediately impressed by captivating panoramic views of the city, a fully-tiled 8-person jacuzzi room (with a fireplace, TV connection & jaw-dropping skyline views), abundant natural light, immense living spaces with expansive sliding glass doors, a bar area with party lighting and a disco ball, surround sound in every room, a spacious dining room for entertainment, an immense Chef's kitchen, four bedrooms (including two spacious master suites, both with complete privacy), StudioBecker closets, a spa-quality master bathroom featuring a steam shower, Bain Ultra air jet soaking tub and floor to ceiling marble, a temperature-controlled wine cellar, multiple flex spaces, a workout room, yoga studio, a sauna, private two-car garage, and approx. 700 ft² of outdoor living spaces replete with wood decking, artificial turf, and absolutely stunning views. The Penthouse is also a “lock and leave” Smarthome. Controlling Lutron lights, room temperature, jacuzzi, fireplaces, entertainment, and Lutron shades is accomplished thru one of the multiple touch screen panels throughout the home or remotely from anywhere with a smartphone. Don’t miss this amazing opportunity in booming OKC! Broker/Owner.
Contact an agent
Home facts
- Year built:2009
- Listing Id #:1160262
- Added:149 day(s) ago
- Updated:August 15, 2025 at 12:08 AM
Rooms and interior
- Bedrooms:4
- Total bathrooms:4
- Full bathrooms:3
- Half bathrooms:1
- Living area:5,250 sq. ft.
Heating and cooling
- Cooling:Zoned Electric
- Heating:Zoned Electric
Structure and exterior
- Year built:2009
- Building area:5,250 sq. ft.
Schools
- High school:Emerson Alternative Ed. HS
- Middle school:John Rex Charter
- Elementary school:John Rex Charter
Utilities
- Water:Public
Finances and disclosures
- Price:$2,500,000
- Price per sq. ft.:$476.19
New listings near 301 NE 4th Street #PH
- New
 $378,900Active4 beds 3 baths2,315 sq. ft.
$378,900Active4 beds 3 baths2,315 sq. ft.1408 NW 148th Street, Edmond, OK 73013
MLS# 1183173Listed by: CHINOWTH & COHEN - New
 $53,000Active1 beds 1 baths544 sq. ft.
$53,000Active1 beds 1 baths544 sq. ft.8009 NW 7th Street #299, Oklahoma City, OK 73127
MLS# 1183353Listed by: REAL BROKER LLC - New
 $89,000Active1.12 Acres
$89,000Active1.12 Acres0 N Sooner Road, Oklahoma City, OK 73141
MLS# 1184327Listed by: COLDWELL BANKER SELECT - New
 $169,000Active3 beds 3 baths1,200 sq. ft.
$169,000Active3 beds 3 baths1,200 sq. ft.5824 N Terry Avenue, Oklahoma City, OK 73111
MLS# 1184765Listed by: EXP REALTY, LLC - New
 $590,000Active4 beds 4 baths3,846 sq. ft.
$590,000Active4 beds 4 baths3,846 sq. ft.13217 SW 9th Street, Yukon, OK 73099
MLS# 1185265Listed by: KELLER WILLIAMS REALTY ELITE - New
 $127,900Active3 beds 1 baths1,240 sq. ft.
$127,900Active3 beds 1 baths1,240 sq. ft.2525 NE 13th Street, Oklahoma City, OK 73117
MLS# 1185449Listed by: PCG REALTY - New
 $669,900Active4 beds 3 baths2,665 sq. ft.
$669,900Active4 beds 3 baths2,665 sq. ft.14133 Magnolia Lane, Jones, OK 73049
MLS# 1185702Listed by: RE/MAX AT HOME - New
 $225,000Active3 beds 2 baths1,368 sq. ft.
$225,000Active3 beds 2 baths1,368 sq. ft.5501 N Roff Avenue, Oklahoma City, OK 73112
MLS# 1185836Listed by: KELLER WILLIAMS REALTY ELITE - New
 $220,000Active4 beds 2 baths2,222 sq. ft.
$220,000Active4 beds 2 baths2,222 sq. ft.5801 NW 86th Street, Oklahoma City, OK 73132
MLS# 1185954Listed by: KELLER WILLIAMS REALTY ELITE - New
 $93,000Active3 beds 1 baths906 sq. ft.
$93,000Active3 beds 1 baths906 sq. ft.1409 SW 13 Street, Oklahoma City, OK 73108
MLS# 1185955Listed by: PRIME REALTY INC.
