3105 Hickory Sign Post Road #34B, Oklahoma City, OK 73116
Local realty services provided by:ERA Courtyard Real Estate
Listed by: brigett foster
Office: re/max first
MLS#:1184978
Source:OK_OKC
3105 Hickory Sign Post Road #34B,Oklahoma City, OK 73116
$374,000
- 2 Beds
- 3 Baths
- 1,852 sq. ft.
- Condominium
- Pending
Price summary
- Price:$374,000
- Price per sq. ft.:$201.94
About this home
Absolutely gorgeous, luxury Condo in Gated Jamestown Residences! 2 bed 2.5 bath, Pet friendly, Incredible price. Built in 2020, covered front porch, beautifully landscaped, ivy covered retreat with all high end finishes. Step into airy comfort with all wood floors, recessed lighting and an open and functional floor plan. The living room is centered around quartz accented electric fireplace. Natural light bathes the room with serenity. Incredible kitchen has lux lighting, quartz counter tops and all Kitchen Aid* appliances including a 6 burner gas range w/ pot filler accessory & double flame burner for extra fast boiling water, Kitchen Aid* dishwasher, microwave, & wine fridge. Custom cabinetry has glass front cabinets, soft close drawers, hideaway trash bin, and lower engineered shelving. Tons of storage and counter top space. This owner added personal touches to bathrooms, a remote controlled automatic light filtering custom blind to stairwell, lighted Hunter* fans, & light blocking custom shade to bedroom & more. Spend your evenings w/ the community or relaxing on the primary bedroom's lighted balcony. MUST SEE this Upstairs bedroom & en suite full bath w/ heated floor, dual sinks, soaking tub, large walk- in shower, & Huge walk-in closet w/ attic access. Second bedroom also has full en suite bathroom w/ tub & shower. Upstairs laundry hook up is conveniently located behind closed hallway door. This home has tankless hot water, two zoned thermostat, & Attached 1 car garage plus 1 extra reserved parking space.For peace of mind this home has been equipped w/ fire extinguishing sprinkler system. Explore the dreamy, terraced, landscaped grounds, all meticulously manicured and well kept. Lamp posts light flagstone paths to a community pergola w/ outdoor fireplace, cushioned seating and community gas grill. Lock and leave living with so much ease... Centrally located near highways, shopping &more. Step into modern convenience and peaceful surroundings. What a lifestyle!!
Contact an agent
Home facts
- Year built:2020
- Listing ID #:1184978
- Added:98 day(s) ago
- Updated:November 16, 2025 at 08:28 AM
Rooms and interior
- Bedrooms:2
- Total bathrooms:3
- Full bathrooms:2
- Half bathrooms:1
- Living area:1,852 sq. ft.
Heating and cooling
- Cooling:Zoned Electric
- Heating:Zoned Gas
Structure and exterior
- Roof:Architecural Shingle
- Year built:2020
- Building area:1,852 sq. ft.
Schools
- High school:John Marshall HS
- Middle school:John Marshall MS
- Elementary school:West Nichols Hills ES
Utilities
- Water:Public
Finances and disclosures
- Price:$374,000
- Price per sq. ft.:$201.94
New listings near 3105 Hickory Sign Post Road #34B
- New
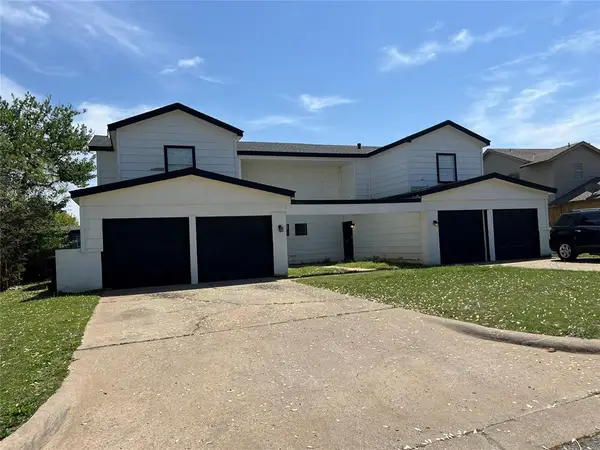 $359,000Active6 beds 6 baths3,326 sq. ft.
$359,000Active6 beds 6 baths3,326 sq. ft.6804 Lancer Lane, Oklahoma City, OK 73132
MLS# 1201538Listed by: HAVENLY REAL ESTATE GROUP - New
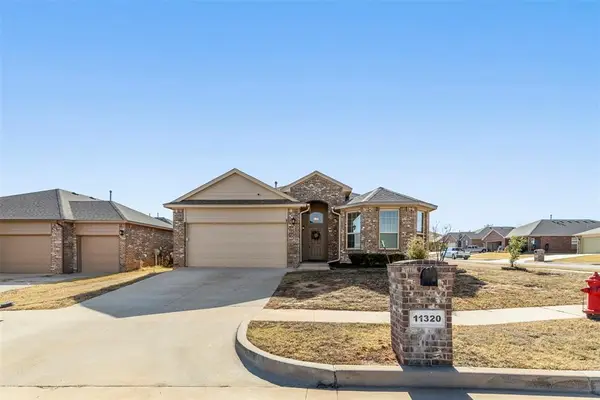 $269,000Active4 beds 2 baths1,766 sq. ft.
$269,000Active4 beds 2 baths1,766 sq. ft.11320 NW 95th Terrace, Yukon, OK 73099
MLS# 1201265Listed by: BLOCK ONE REAL ESTATE - Open Sun, 2 to 4pmNew
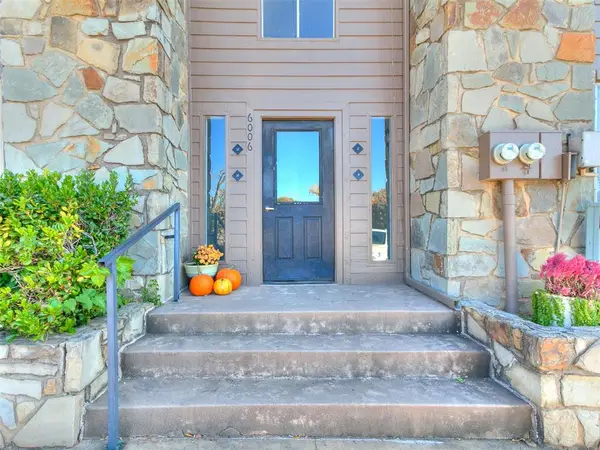 $150,000Active2 beds 2 baths1,411 sq. ft.
$150,000Active2 beds 2 baths1,411 sq. ft.6000 N Pennsylvania Avenue, Oklahoma City, OK 73112
MLS# 1201712Listed by: METRO FIRST REALTY - Open Sun, 2 to 4pmNew
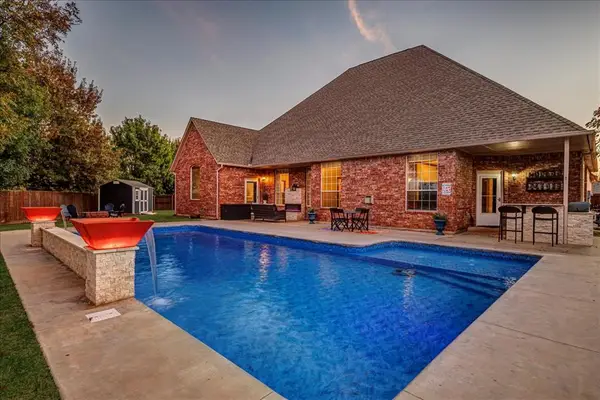 $484,900Active3 beds 3 baths3,323 sq. ft.
$484,900Active3 beds 3 baths3,323 sq. ft.9101 SW 28th Street, Oklahoma City, OK 73128
MLS# 1201714Listed by: ARISTON REALTY LLC - Open Sun, 2 to 4pmNew
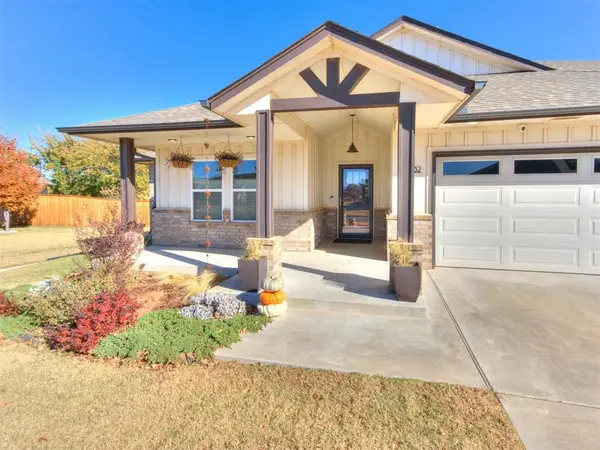 $385,000Active3 beds 2 baths1,900 sq. ft.
$385,000Active3 beds 2 baths1,900 sq. ft.12932 Black Hills Drive, Oklahoma City, OK 73142
MLS# 1201730Listed by: COPPER CREEK REAL ESTATE - Open Sun, 2 to 4pmNew
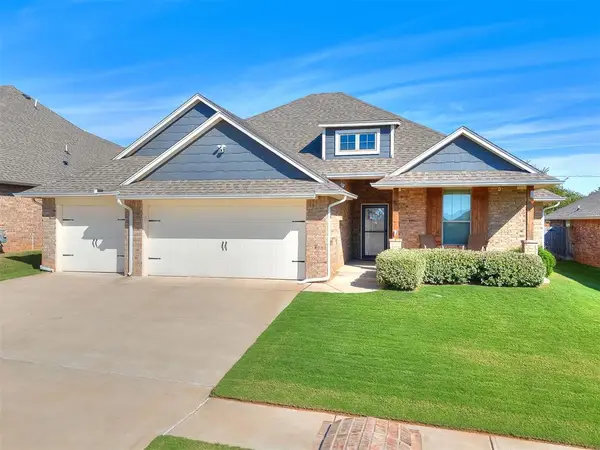 $361,000Active4 beds 2 baths1,850 sq. ft.
$361,000Active4 beds 2 baths1,850 sq. ft.12445 SW 30th Street, Yukon, OK 73099
MLS# 1201474Listed by: KELLER WILLIAMS-YUKON - New
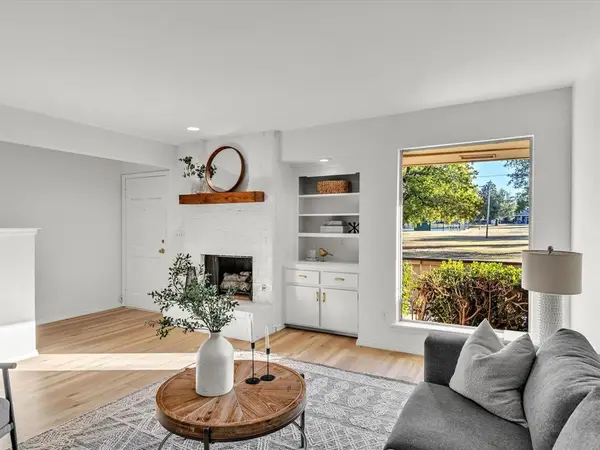 $169,500Active2 beds 2 baths1,538 sq. ft.
$169,500Active2 beds 2 baths1,538 sq. ft.10125 N Pennsylvania Avenue #2, Oklahoma City, OK 73120
MLS# 1201725Listed by: COLLECTION 7 REALTY - New
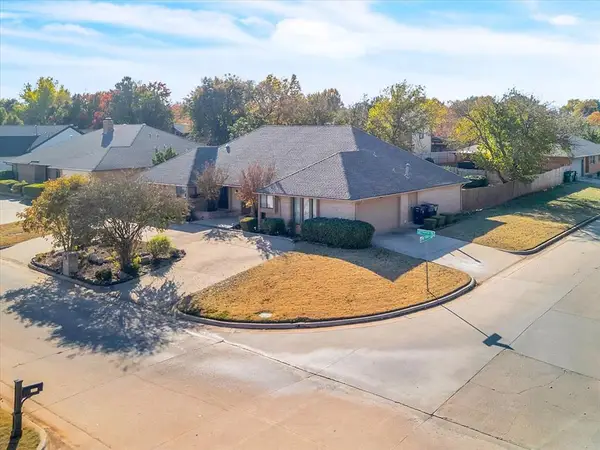 $447,000Active3 beds 3 baths2,799 sq. ft.
$447,000Active3 beds 3 baths2,799 sq. ft.4048 Spyglass Road, Oklahoma City, OK 73120
MLS# 1201711Listed by: MCGRAW REALTORS (BO) 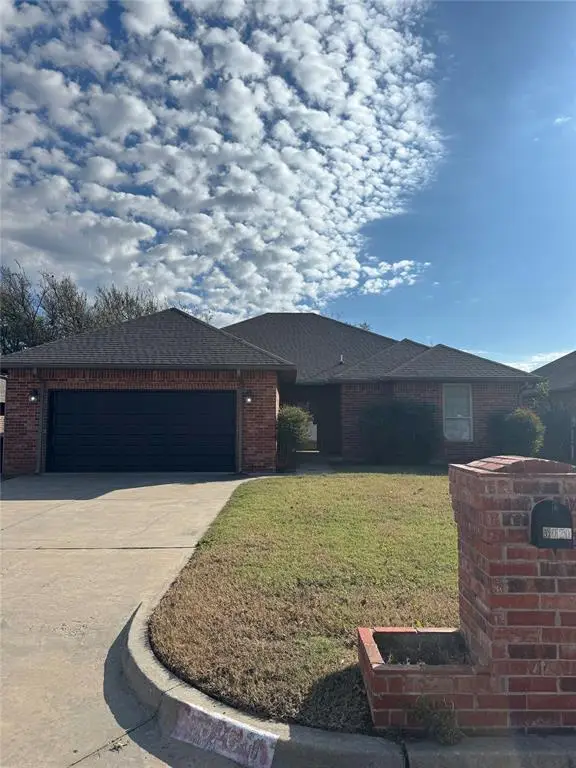 $218,000Pending3 beds 2 baths1,779 sq. ft.
$218,000Pending3 beds 2 baths1,779 sq. ft.5020 Cinder Drive, Oklahoma City, OK 73135
MLS# 1201707Listed by: ACCESS REAL ESTATE LLC- Open Sun, 2 to 4pmNew
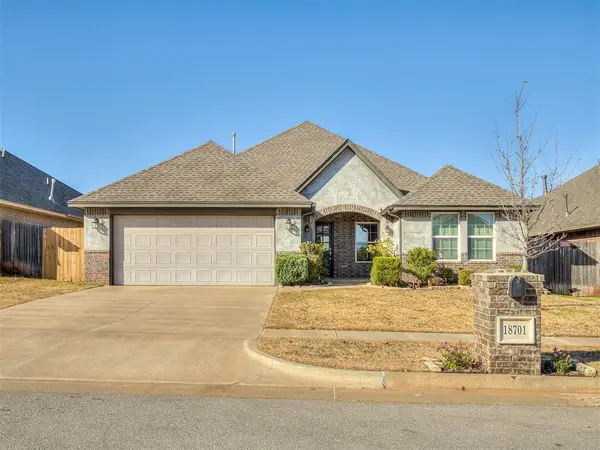 $319,900Active3 beds 2 baths1,725 sq. ft.
$319,900Active3 beds 2 baths1,725 sq. ft.18701 Maidstone Lane, Edmond, OK 73012
MLS# 1201584Listed by: BOLD REAL ESTATE, LLC
