3109 Birch Bark Lane, Oklahoma City, OK 73120
Local realty services provided by:ERA Courtyard Real Estate
Listed by:lisa a franklin
Office:first source real estate inc.
MLS#:1199913
Source:OK_OKC
3109 Birch Bark Lane,Oklahoma City, OK 73120
$615,000
- 3 Beds
- 3 Baths
- 2,801 sq. ft.
- Single family
- Active
Price summary
- Price:$615,000
- Price per sq. ft.:$219.56
About this home
STUNNING! Rarely do you find the type of quality that this home displays! Beautifully renovated, the home combines modern updates with timeless character. Featuring 2801 square feet with 3 spacious bedrooms, 2.5 bathrooms, and an inviting open floor plan, it offers both style and comfort. Soaring ceilings with oak beams, rich woodwork, and custom finishes create a warm and elegant atmosphere throughout. The gourmet kitchen is the heart of the home, complete with a large island, generous breakfast area, and seamless flow into the living and dining spaces—perfect for entertaining. A study with built-ins provides the ideal work-from-home space or can be used as a flex/playroom. The primary suite is a retreat of its own with a spa-like bath and a double walk-in closet. The oversized laundry room includes a custom dog wash and cubbies, with storage thoughtfully designed throughout the home. Additional highlights include a covered back patio and a circle drive for convenient access and parking and an extra large garage with a safe room and additional storage area. Nestled on a cul-de-sac-in sought after Quail Creek, every detail has been thoughtfully designed, making this home a rare find
Contact an agent
Home facts
- Year built:1994
- Listing ID #:1199913
- Added:1 day(s) ago
- Updated:November 04, 2025 at 04:06 AM
Rooms and interior
- Bedrooms:3
- Total bathrooms:3
- Full bathrooms:2
- Half bathrooms:1
- Living area:2,801 sq. ft.
Heating and cooling
- Cooling:Central Electric
- Heating:Central Gas
Structure and exterior
- Roof:Composition
- Year built:1994
- Building area:2,801 sq. ft.
- Lot area:0.24 Acres
Schools
- High school:John Marshall HS
- Middle school:John Marshall MS
- Elementary school:Quail Creek ES
Finances and disclosures
- Price:$615,000
- Price per sq. ft.:$219.56
New listings near 3109 Birch Bark Lane
- New
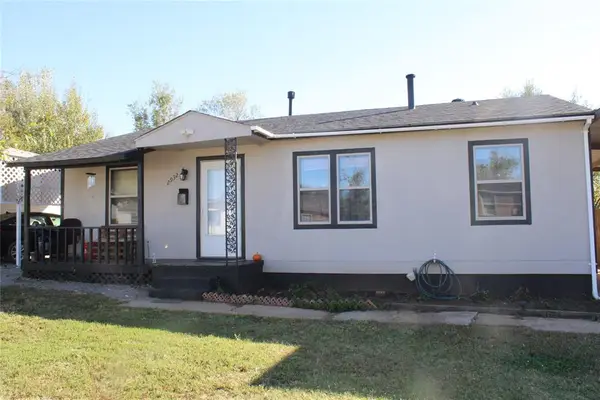 $140,000Active3 beds 1 baths925 sq. ft.
$140,000Active3 beds 1 baths925 sq. ft.2932 SW 51st Street, Oklahoma City, OK 73119
MLS# 1199822Listed by: CASA PRO REALTY INC. - New
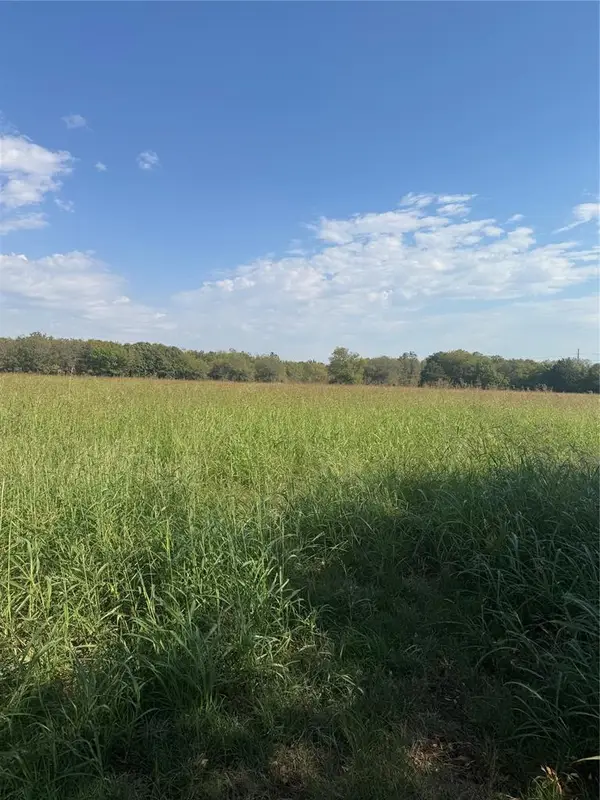 $1,080,000Active90 Acres
$1,080,000Active90 AcresN Richland Road, Piedmont, OK 73078
MLS# 1199927Listed by: PLATINUM REALTY LLC - New
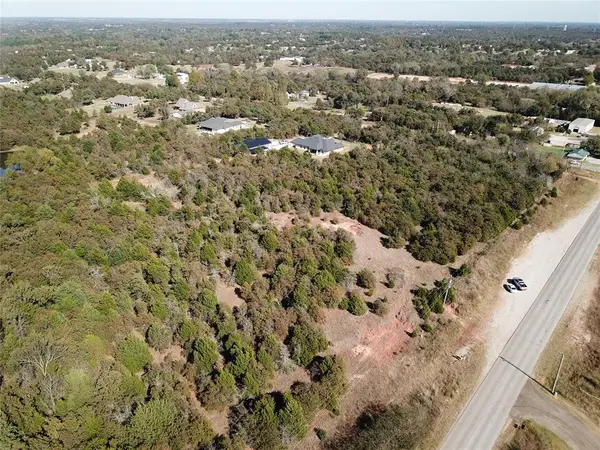 $125,000Active1.25 Acres
$125,000Active1.25 Acres13845 SE 29th Street, Oklahoma City, OK 73130
MLS# 1199652Listed by: CHERRYWOOD - New
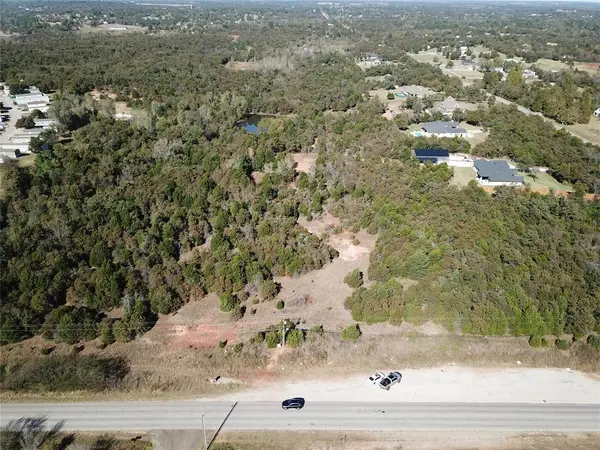 $125,000Active1.25 Acres
$125,000Active1.25 Acres13885 SE 29th Street, Oklahoma City, OK 73130
MLS# 1199660Listed by: CHERRYWOOD - New
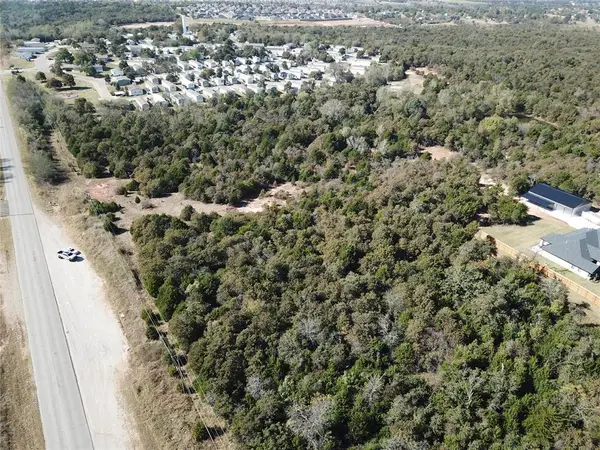 $125,000Active1.25 Acres
$125,000Active1.25 Acres13905 SE 29th Street, Oklahoma City, OK 73130
MLS# 1199663Listed by: CHERRYWOOD - New
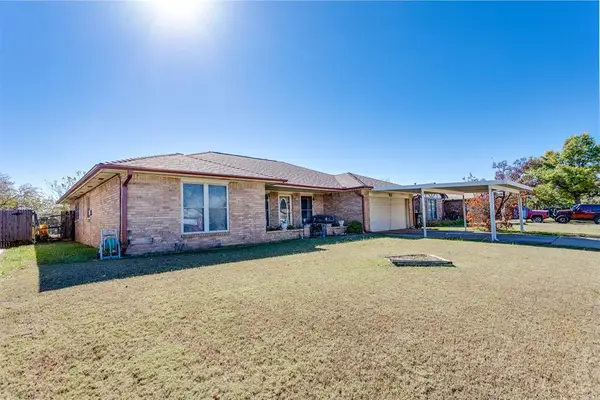 $217,768Active3 beds 2 baths1,629 sq. ft.
$217,768Active3 beds 2 baths1,629 sq. ft.32 Danfield Drive, Oklahoma City, OK 73149
MLS# 1199815Listed by: GAME CHANGER REAL ESTATE 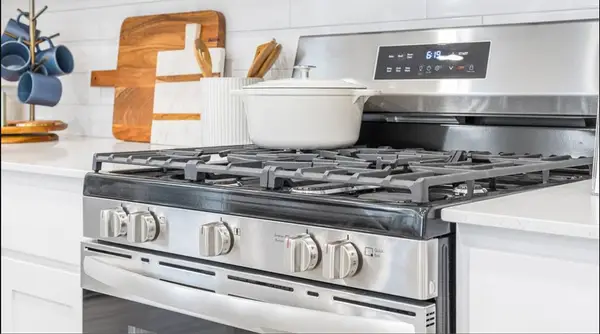 $318,999Pending4 beds 2 baths2,060 sq. ft.
$318,999Pending4 beds 2 baths2,060 sq. ft.9017 SW 19th Street, Oklahoma City, OK 73128
MLS# 1199526Listed by: COPPER CREEK REAL ESTATE- New
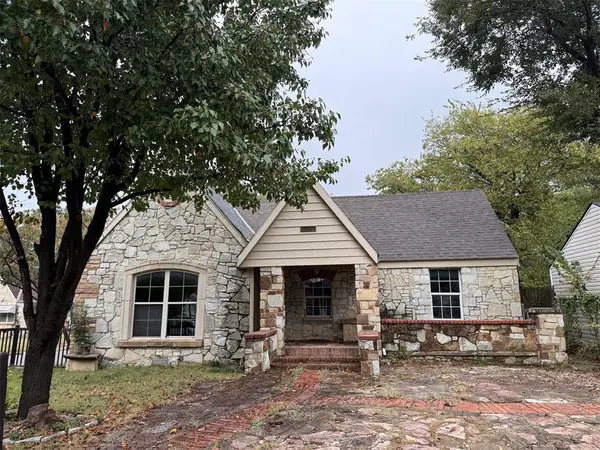 $155,000Active3 beds 1 baths1,450 sq. ft.
$155,000Active3 beds 1 baths1,450 sq. ft.1141 SW Binkley Street, Oklahoma City, OK 73109
MLS# 1197759Listed by: PEAK 46 PROPERTIES, LLC - Open Sun, 2 to 4pmNew
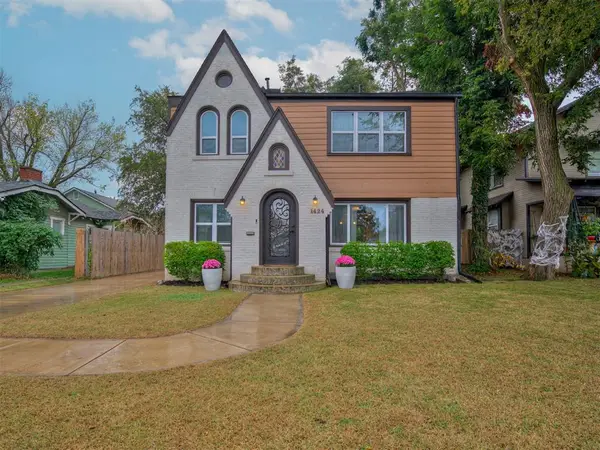 $415,000Active4 beds 3 baths2,177 sq. ft.
$415,000Active4 beds 3 baths2,177 sq. ft.1424 NW 44th Street, Oklahoma City, OK 73118
MLS# 1199894Listed by: LRE REALTY LLC - New
 $569,500Active4 beds 4 baths2,911 sq. ft.
$569,500Active4 beds 4 baths2,911 sq. ft.13400 NW 3rd Terrace, Yukon, OK 73099
MLS# 1199903Listed by: NINE NORTH REAL ESTATE
