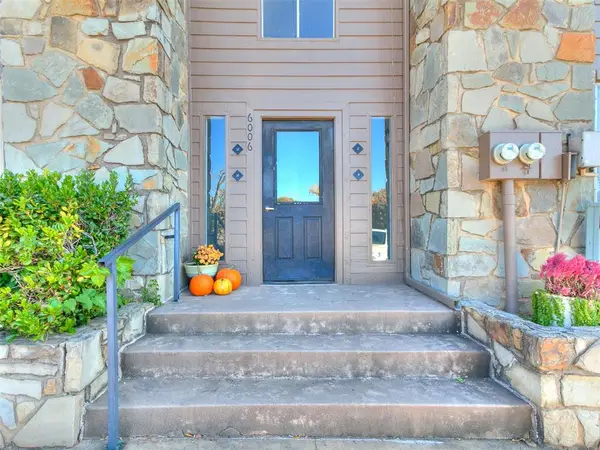3123 NW 15th Street, Oklahoma City, OK 73107
Local realty services provided by:ERA Courtyard Real Estate
Listed by: tiffany knauf
Office: equity oklahoma real estate
MLS#:1202110
Source:OK_OKC
3123 NW 15th Street,Oklahoma City, OK 73107
$187,000
- 2 Beds
- 1 Baths
- 1,074 sq. ft.
- Single family
- Active
Price summary
- Price:$187,000
- Price per sq. ft.:$174.12
About this home
Location is everything, and this perfectly remodeled craftsman style bungalow puts you just minutes from some of OKC’s most vibrant districts. Enjoy quick access to the Plaza, Paseo, Downtown, Uptown, restaurants, shopping, and nightlife while still coming home to timeless charm and modern upgrades. Step inside to find brand new marble kitchen countertops installed this week, a new hot water heater, new windows, and revitalized original hardwood floors that highlight the home’s historic character. The central heat and air were replaced just five years ago, offering peace of mind and energy efficiency. Storage is truly exceptional with extensive second-floor storage, beautiful original built-ins, and a basement that provides even more space, along with extra protection during Oklahoma storms. The outdoor space is equally inviting, with a large backyard with a privacy fence and a spacious patio that is perfect for entertaining or relaxing.
This bungalow blends history, style, and comfort in one incredible location and is truly a must-see.
Contact an agent
Home facts
- Year built:1928
- Listing ID #:1202110
- Added:1 day(s) ago
- Updated:November 20, 2025 at 06:16 PM
Rooms and interior
- Bedrooms:2
- Total bathrooms:1
- Full bathrooms:1
- Living area:1,074 sq. ft.
Heating and cooling
- Cooling:Central Electric
- Heating:Central Gas
Structure and exterior
- Roof:Composition
- Year built:1928
- Building area:1,074 sq. ft.
- Lot area:0.16 Acres
Schools
- High school:Classen HS Of Advanced Studies,Northwest Classen HS
- Middle school:Classen MS Of Advanced Studies,John Rex Charter,Taft MS
- Elementary school:Hawthorne ES,John Rex Charter
Finances and disclosures
- Price:$187,000
- Price per sq. ft.:$174.12
New listings near 3123 NW 15th Street
- New
 $150,000Active2 beds 2 baths1,411 sq. ft.
$150,000Active2 beds 2 baths1,411 sq. ft.6000 N Pennsylvania Avenue #10, Oklahoma City, OK 73112
MLS# 1201712Listed by: METRO FIRST REALTY - New
 $203,050Active3 beds 2 baths1,051 sq. ft.
$203,050Active3 beds 2 baths1,051 sq. ft.744 NE 103rd Street, Oklahoma City, OK 73131
MLS# 1202292Listed by: COPPER CREEK REAL ESTATE - New
 $229,050Active3 beds 2 baths1,373 sq. ft.
$229,050Active3 beds 2 baths1,373 sq. ft.748 NE 103rd Street, Oklahoma City, OK 73131
MLS# 1202296Listed by: COPPER CREEK REAL ESTATE - New
 $222,050Active3 beds 2 baths1,248 sq. ft.
$222,050Active3 beds 2 baths1,248 sq. ft.800 NE 103rd Street, Oklahoma City, OK 73131
MLS# 1202299Listed by: COPPER CREEK REAL ESTATE - New
 $239,050Active3 beds 2 baths1,402 sq. ft.
$239,050Active3 beds 2 baths1,402 sq. ft.801 NE 103rd Streets, Oklahoma City, OK 73131
MLS# 1202302Listed by: COPPER CREEK REAL ESTATE - New
 $240,050Active3 beds 2 baths1,402 sq. ft.
$240,050Active3 beds 2 baths1,402 sq. ft.10305 Big Blue Drive, Oklahoma City, OK 73131
MLS# 1202308Listed by: COPPER CREEK REAL ESTATE - New
 $230,050Active3 beds 2 baths1,373 sq. ft.
$230,050Active3 beds 2 baths1,373 sq. ft.10309 Big Blue Drive, Oklahoma City, OK 73131
MLS# 1202311Listed by: COPPER CREEK REAL ESTATE - New
 $223,050Active3 beds 2 baths1,248 sq. ft.
$223,050Active3 beds 2 baths1,248 sq. ft.10313 Big Blue Drive, Oklahoma City, OK 73131
MLS# 1202313Listed by: COPPER CREEK REAL ESTATE - New
 $226,050Active3 beds 2 baths1,259 sq. ft.
$226,050Active3 beds 2 baths1,259 sq. ft.10317 Big Blue Drive, Oklahoma City, OK 73131
MLS# 1202316Listed by: COPPER CREEK REAL ESTATE - New
 $235,050Active3 beds 2 baths1,355 sq. ft.
$235,050Active3 beds 2 baths1,355 sq. ft.10001 SW 38th Street, Mustang, OK 73064
MLS# 1202320Listed by: COPPER CREEK REAL ESTATE
