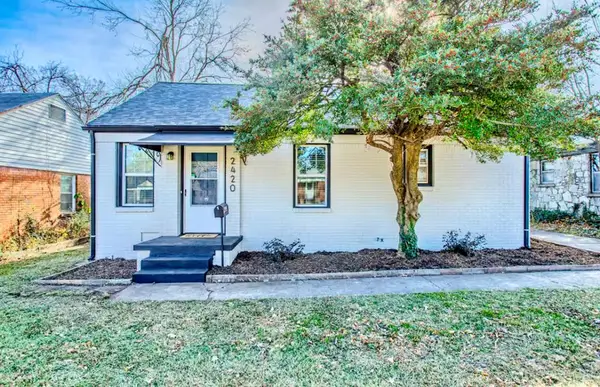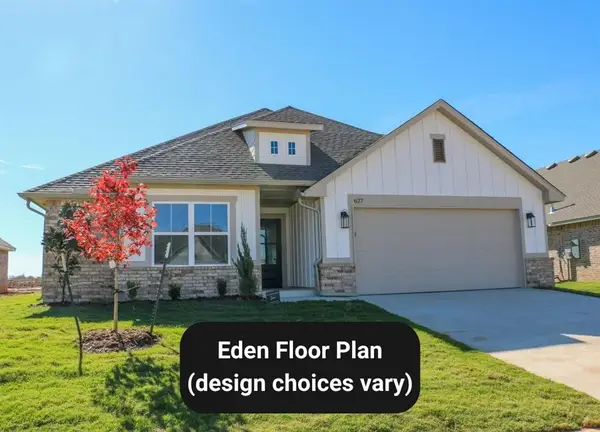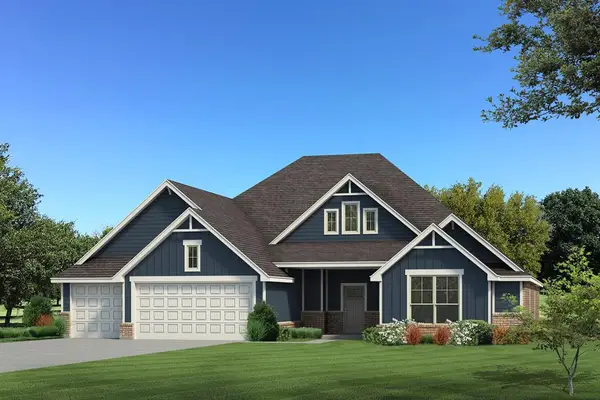3212 Rockhampton Avenue, Oklahoma City, OK 73179
Local realty services provided by:ERA Courtyard Real Estate
Listed by: brandon just
Office: homestead + co
MLS#:1194184
Source:OK_OKC
3212 Rockhampton Avenue,Oklahoma City, OK 73179
$595,000
- 5 Beds
- 3 Baths
- 4,874 sq. ft.
- Single family
- Active
Price summary
- Price:$595,000
- Price per sq. ft.:$122.08
About this home
Discover 3212 Rockhampton Ave, a fully renovated 5-bedroom, 3-bathroom residence in an established neighborhood within the Mustang School District. This thoughtfully updated home blends modern elegance with practical design, offering a seamless balance of comfort and sophistication. The interior features new flooring and a cohesive paint palette, creating a welcoming flow throughout. The renovated kitchen, equipped with brand new appliances and ample storage, connects to a formal dining room and a casual eat-in area, ideal for both everyday meals and entertaining. All bathrooms have been updated, highlighted by the master bathroom which has been transformed with a sleek new shower, luxurious floating tub, and modern vanity. One of the home’s most unique features is the indoor hot tub, a rare addition that provides a private oasis for year-round unwinding. Multiple living areas, including a formal living room and a family room, provide versatile spaces for relaxation or gatherings. A dedicated home office and separate study cater to work-from-home needs. Outside, an oversized covered patio on a spacious lot creates an inviting space for outdoor living. The 4-car garage accommodates vehicles and hobbies, while an above-ground storm shelter and whole-home generator ensure safety and reliability. Situated in a prime location, this property offers a rare combination of space, style, and peace of mind. Schedule a private tour to experience 3212 Rockhampton Ave today.
Contact an agent
Home facts
- Year built:2000
- Listing ID #:1194184
- Added:46 day(s) ago
- Updated:November 17, 2025 at 10:32 PM
Rooms and interior
- Bedrooms:5
- Total bathrooms:3
- Full bathrooms:3
- Living area:4,874 sq. ft.
Heating and cooling
- Cooling:Central Electric
- Heating:Central Gas
Structure and exterior
- Roof:Architecural Shingle
- Year built:2000
- Building area:4,874 sq. ft.
- Lot area:0.4 Acres
Schools
- High school:Mustang HS
- Middle school:Mustang North MS
- Elementary school:Mustang Valley ES
Finances and disclosures
- Price:$595,000
- Price per sq. ft.:$122.08
New listings near 3212 Rockhampton Avenue
- New
 $394,900Active36 beds 2 baths2,529 sq. ft.
$394,900Active36 beds 2 baths2,529 sq. ft.2420 NW 31st Street, Oklahoma City, OK 73112
MLS# 1201766Listed by: CHAMBERLAIN REALTY LLC - New
 $324,900Active3 beds 2 baths1,677 sq. ft.
$324,900Active3 beds 2 baths1,677 sq. ft.12513 Dolce Vita Drive, Oklahoma City, OK 73099
MLS# 1201889Listed by: HAMILWOOD REAL ESTATE - New
 $583,790Active5 beds 4 baths3,285 sq. ft.
$583,790Active5 beds 4 baths3,285 sq. ft.11524 NW 134th Terrace, Piedmont, OK 73078
MLS# 1201891Listed by: PREMIUM PROP, LLC - New
 $225,000Active3 beds 2 baths1,250 sq. ft.
$225,000Active3 beds 2 baths1,250 sq. ft.12700 Nittany Drive, Oklahoma City, OK 73120
MLS# 1201894Listed by: MAX VALUE REAL ESTATE LLC - New
 $571,890Active5 beds 4 baths3,350 sq. ft.
$571,890Active5 beds 4 baths3,350 sq. ft.11508 NW 134th Terrace, Piedmont, OK 73078
MLS# 1201905Listed by: PREMIUM PROP, LLC - New
 $204,999Active3 beds 2 baths1,024 sq. ft.
$204,999Active3 beds 2 baths1,024 sq. ft.11720 Annette Drive, Yukon, OK 73099
MLS# 1201315Listed by: CHAMBERLAIN REALTY LLC - New
 $368,000Active3 beds 3 baths1,607 sq. ft.
$368,000Active3 beds 3 baths1,607 sq. ft.2548 NW 131st Street, Oklahoma City, OK 73120
MLS# 1201803Listed by: GATEWAY REALTY LLC - New
 $611,790Active5 beds 4 baths3,425 sq. ft.
$611,790Active5 beds 4 baths3,425 sq. ft.11529 NW 134th Terrace, Piedmont, OK 73078
MLS# 1201879Listed by: PREMIUM PROP, LLC - New
 $536,840Active5 beds 4 baths3,000 sq. ft.
$536,840Active5 beds 4 baths3,000 sq. ft.11528 NW 134th Terrace, Piedmont, OK 73078
MLS# 1201882Listed by: PREMIUM PROP, LLC - New
 $622,840Active5 beds 5 baths3,625 sq. ft.
$622,840Active5 beds 5 baths3,625 sq. ft.11533 NW 134th Terrace, Piedmont, OK 73078
MLS# 1201888Listed by: PREMIUM PROP, LLC
