3309 NW 21st Street, Oklahoma City, OK 73107
Local realty services provided by:ERA Courtyard Real Estate
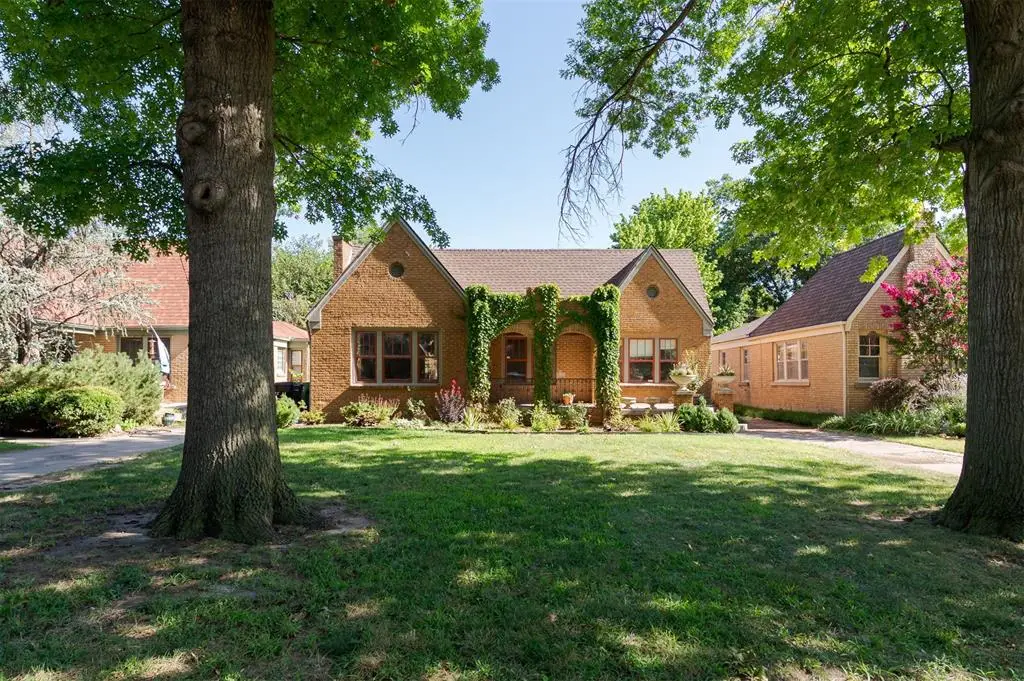
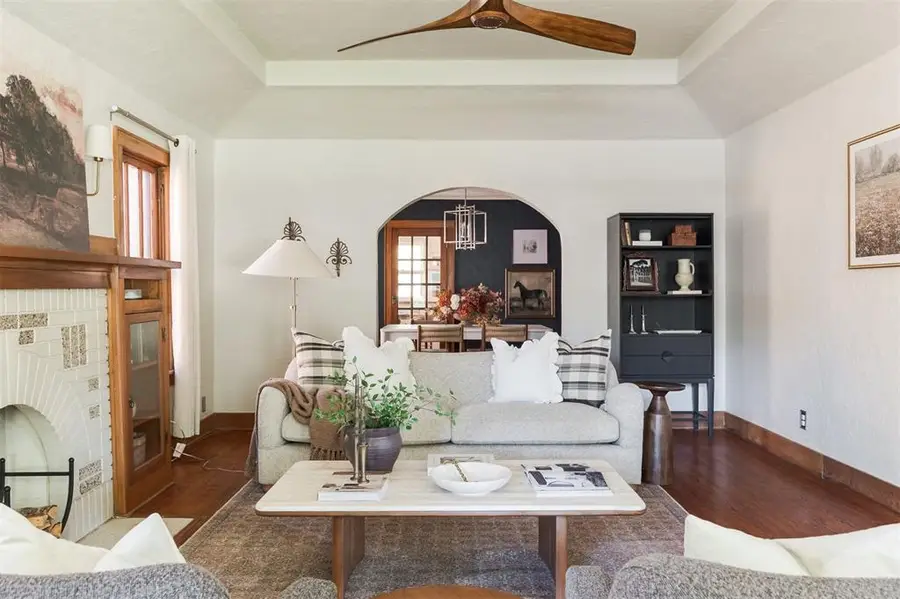
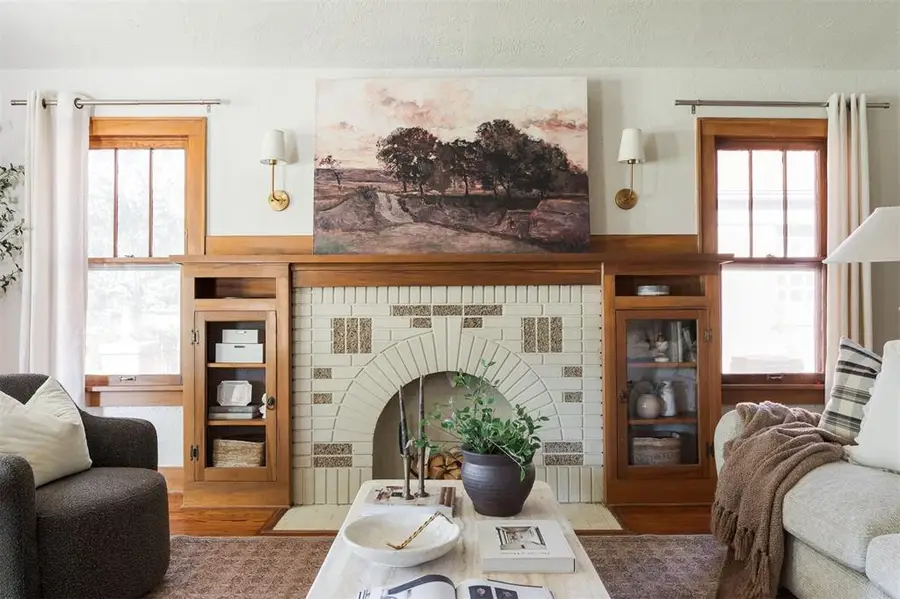
Listed by:jennifer kragh
Office:sage sotheby's realty
MLS#:1182898
Source:OK_OKC
3309 NW 21st Street,Oklahoma City, OK 73107
$429,000
- 4 Beds
- 2 Baths
- 2,036 sq. ft.
- Single family
- Active
Price summary
- Price:$429,000
- Price per sq. ft.:$210.71
About this home
A Linwood Place Gem with Character and Space. Linwood is one of Oklahoma City’s most charming historic neighborhoods, loved for its tree-lined streets and classic architecture. There’s a strong sense of community here and a value that’s hard to match in OKC’s market. This home makes a beautiful first impression with its warm blonde brick exterior framed by ivy-covered arches. Mature trees shade the front lawn and the welcoming porch invites you to slow down and stay awhile. Inside, original hardwood floors and preserved details tell the home’s story authentically. The living room is generous with an original fireplace flanked by built-ins. From there, an arched doorway leads to the formal dining room and a breakfast nook with its own china cabinet is the kind of feature that makes a house feel like home. The galley-style kitchen is functional and efficient, with a layout that keeps everything close at hand, and it offers a simple path to a fresh new look should you wish to update it. The primary suite feels like a true retreat—rare in historic bungalows—with a spacious closet, double vanity and a shower framed by designer tile and frameless glass. Warm wood trim and French doors connect this space to the outdoors. Two additional bedrooms share a hall bath and new hardwood floors tie everything together. The detached 400-square-foot conditioned office adds tremendous value, offering flexibility for today’s work and lifestyle needs. A nearby shed and interior basement provide convenient extra storage. The backyard is enclosed by a new wood fence creating a sense of privacy while a sprinkler system and solar panels make daily living easy and efficient. Other thoughtful improvements include a new electrical panel and a brick patio, steps and archway that make the backyard just as inviting as the front. This home blends the best of historic character and meaningful updates, offering warmth, flexibility and a setting you’ll truly love coming home to.
Contact an agent
Home facts
- Year built:1930
- Listing Id #:1182898
- Added:19 day(s) ago
- Updated:August 20, 2025 at 12:31 PM
Rooms and interior
- Bedrooms:4
- Total bathrooms:2
- Full bathrooms:2
- Living area:2,036 sq. ft.
Heating and cooling
- Cooling:Central Electric
- Heating:Central Gas
Structure and exterior
- Roof:Composition
- Year built:1930
- Building area:2,036 sq. ft.
- Lot area:0.17 Acres
Schools
- High school:Northwest Classen HS
- Middle school:Taft MS
- Elementary school:Buchanan ES
Utilities
- Water:Public
Finances and disclosures
- Price:$429,000
- Price per sq. ft.:$210.71
New listings near 3309 NW 21st Street
- New
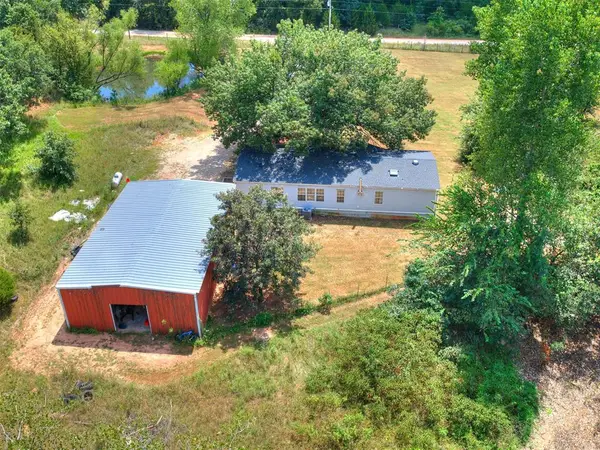 $240,000Active3 beds 2 baths1,680 sq. ft.
$240,000Active3 beds 2 baths1,680 sq. ft.19901 SE 160th Street, Newalla, OK 74857
MLS# 1186709Listed by: CHERRYWOOD - New
 $275,000Active3 beds 3 baths1,739 sq. ft.
$275,000Active3 beds 3 baths1,739 sq. ft.11608 Jude Way, Yukon, OK 73099
MLS# 1185349Listed by: MODERN ABODE REALTY - New
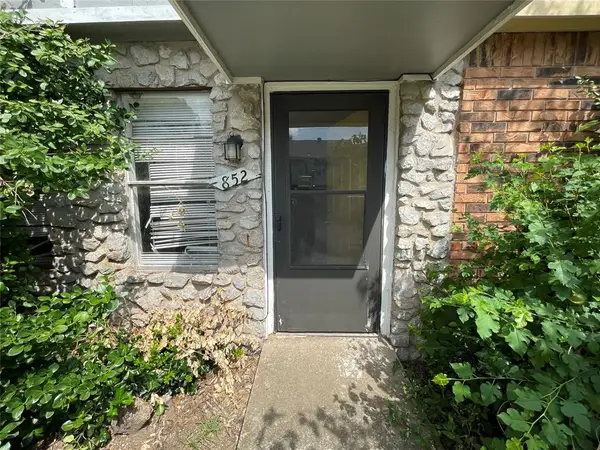 $56,000Active3 beds 2 baths1,082 sq. ft.
$56,000Active3 beds 2 baths1,082 sq. ft.852 Greenvale Road, Oklahoma City, OK 73127
MLS# 1186472Listed by: CAPITAL REAL ESTATE LLC - New
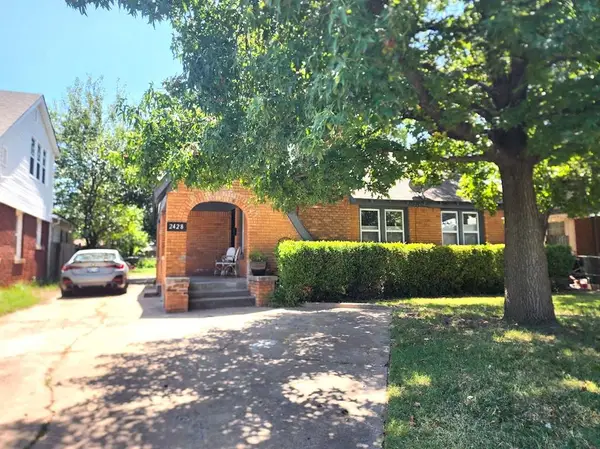 $175,000Active2 beds 1 baths1,145 sq. ft.
$175,000Active2 beds 1 baths1,145 sq. ft.2428 NW 22nd Street, Oklahoma City, OK 73107
MLS# 1186678Listed by: KEY REALTY AND PROPERTY MGMT - New
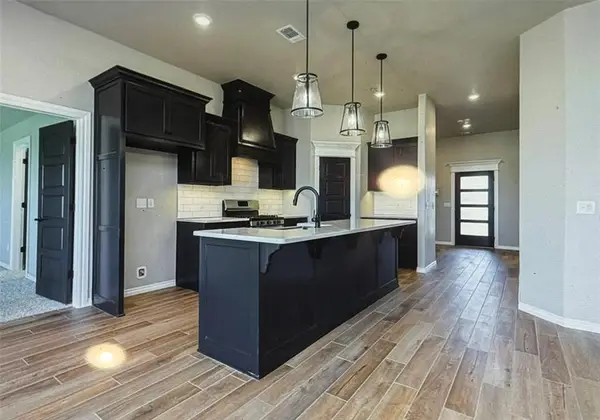 $315,000Active4 beds 2 baths2,118 sq. ft.
$315,000Active4 beds 2 baths2,118 sq. ft.9025 NW 125th Street, Yukon, OK 73099
MLS# 1186679Listed by: BLACK LABEL REALTY - New
 $155,000Active2 beds 1 baths1,189 sq. ft.
$155,000Active2 beds 1 baths1,189 sq. ft.301 NE 26th Street, Oklahoma City, OK 73105
MLS# 1186521Listed by: PRESTIGE REAL ESTATE SERVICES - New
 $1,325,000Active9 beds 11 baths6,270 sq. ft.
$1,325,000Active9 beds 11 baths6,270 sq. ft.124 NW 15th Street, Oklahoma City, OK 73103
MLS# 1186644Listed by: CITYGATES REAL ESTATE LLC - New
 $149,900Active3 beds 1 baths1,097 sq. ft.
$149,900Active3 beds 1 baths1,097 sq. ft.2524 SW 49th Street, Oklahoma City, OK 73119
MLS# 1186321Listed by: HAMILWOOD REAL ESTATE - New
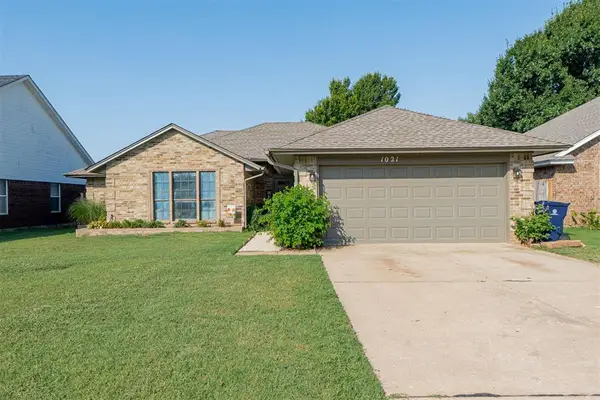 $250,000Active3 beds 2 baths1,771 sq. ft.
$250,000Active3 beds 2 baths1,771 sq. ft.1021 Sennybridge Drive, Yukon, OK 73099
MLS# 1186365Listed by: PRIME REALTY INC. - New
 $85,000Active2 beds 1 baths960 sq. ft.
$85,000Active2 beds 1 baths960 sq. ft.720 SE 31st Street, Oklahoma City, OK 73129
MLS# 1186511Listed by: BAILEE & CO. REAL ESTATE
