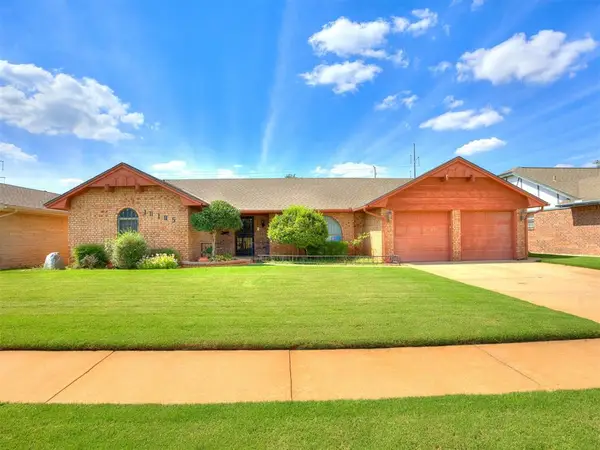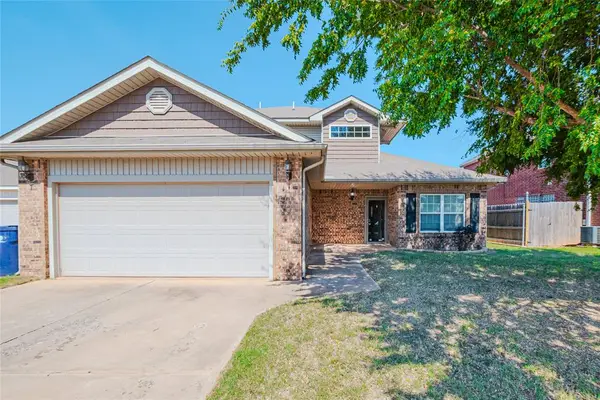3312 E Hefner Road, Oklahoma City, OK 73131
Local realty services provided by:ERA Courtyard Real Estate
Listed by:wenona r jones
Office:chinowth & cohen
MLS#:1174952
Source:OK_OKC
3312 E Hefner Road,Oklahoma City, OK 73131
$899,000
- 4 Beds
- 5 Baths
- 4,076 sq. ft.
- Single family
- Pending
Price summary
- Price:$899,000
- Price per sq. ft.:$220.56
About this home
Tucked away on 5 scenic acres, this remarkable 4-bedroom, 5-bath custom home has been completely renovated and expanded, blending high-end comfort with thoughtful design. Boasting over 4,000 square feet of living space—plus an additional 955+ square feet in a fully outfitted steel workshop and a two-story treehouse—this home offers a rare combination of luxury, function, and fun.
Inside, every detail has been upgraded. The spacious kitchen features double pantries, granite counters, and a built-in double refrigerator, while the large dining area and den with a custom-built bar make entertaining a breeze. The living room showcases an expansive built-in entertainment center, and the impressive coffee bar is perfect for mornings or hosting guests. A new mudroom and utility room add convenience, and the bonus room and flex space offer versatility to fit your lifestyle.
The primary suite includes two luxurious bathrooms—both with multi-head showers, one with a soaking tub—each with heated floors. Off her bath, a private room makes an ideal office or nursery. Custom window treatments throughout add elegance, and the XL laundry room makes household tasks easy.
Step outside to enjoy your own private retreat: an in-ground heated saltwater pool with hot tub and stamped concrete, a full outdoor kitchen, a gas firepit, and an inviting outdoor living area. The three-car garage includes an enlarged footprint and an in-ground storm shelter. A brand-new oversized septic system and dual wells support the home and irrigation.
The insulated treehouse is a dream hideaway with HVAC and premium finishes, while the heated and cooled steel workshop is wired for internet, plumbed, and equipped for RV hookups. The property is partially fenced for horses, special pet or just room to roam!
With architectural lighting under the soffits and finishes that rival new construction, this home is truly one of a kind.
Contact an agent
Home facts
- Year built:1973
- Listing ID #:1174952
- Added:117 day(s) ago
- Updated:October 06, 2025 at 07:32 AM
Rooms and interior
- Bedrooms:4
- Total bathrooms:5
- Full bathrooms:5
- Living area:4,076 sq. ft.
Heating and cooling
- Cooling:Central Electric
- Heating:Central Gas
Structure and exterior
- Roof:Composition
- Year built:1973
- Building area:4,076 sq. ft.
- Lot area:5 Acres
Schools
- High school:John Marshall HS
- Middle school:John Marshall MS
- Elementary school:Britton ES
Utilities
- Water:Private Well Available, Public
Finances and disclosures
- Price:$899,000
- Price per sq. ft.:$220.56
New listings near 3312 E Hefner Road
- New
 $269,500Active3 beds 2 baths1,823 sq. ft.
$269,500Active3 beds 2 baths1,823 sq. ft.10105 Bromley Court, Oklahoma City, OK 73159
MLS# 1194325Listed by: METRO FIRST REALTY GROUP - New
 $65,000Active2 beds 1 baths884 sq. ft.
$65,000Active2 beds 1 baths884 sq. ft.206 SE 25th Street, Oklahoma City, OK 73129
MLS# 1194626Listed by: SKYDANCE REALTY, LLC - New
 $162,500Active1 beds 1 baths869 sq. ft.
$162,500Active1 beds 1 baths869 sq. ft.909 SW 92nd Street, Oklahoma City, OK 73139
MLS# 1185034Listed by: RE/MAX FIRST - New
 $285,000Active4 beds 2 baths2,012 sq. ft.
$285,000Active4 beds 2 baths2,012 sq. ft.2317 SW 94th Street, Oklahoma City, OK 73159
MLS# 1194617Listed by: BLACK LABEL REALTY - New
 $635,000Active5 beds 4 baths4,080 sq. ft.
$635,000Active5 beds 4 baths4,080 sq. ft.3001 Raintree Road, Oklahoma City, OK 73120
MLS# 1194216Listed by: KELLER WILLIAMS REALTY ELITE - New
 $309,900Active3 beds 3 baths2,151 sq. ft.
$309,900Active3 beds 3 baths2,151 sq. ft.11517 SW 24th Street, Yukon, OK 73099
MLS# 1194599Listed by: PURPOSEFUL PROPERTY MANAGEMENT - New
 $297,500Active3 beds 2 baths1,989 sq. ft.
$297,500Active3 beds 2 baths1,989 sq. ft.11004 NW 108th Terrace, Yukon, OK 73099
MLS# 1194353Listed by: CHINOWTH & COHEN - New
 $165,000Active3 beds 1 baths1,289 sq. ft.
$165,000Active3 beds 1 baths1,289 sq. ft.2109 NW 31st Street, Oklahoma City, OK 73112
MLS# 1193735Listed by: CHINOWTH & COHEN - New
 $270,000Active3 beds 2 baths1,500 sq. ft.
$270,000Active3 beds 2 baths1,500 sq. ft.3916 Brougham Way, Oklahoma City, OK 73179
MLS# 1193642Listed by: HOMESTEAD + CO - New
 $369,000Active3 beds 2 baths2,302 sq. ft.
$369,000Active3 beds 2 baths2,302 sq. ft.14900 SE 79th Street, Choctaw, OK 73020
MLS# 1194575Listed by: KING REAL ESTATE GROUP
