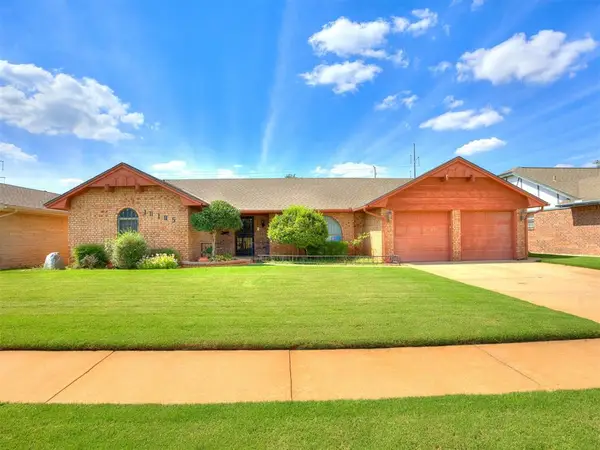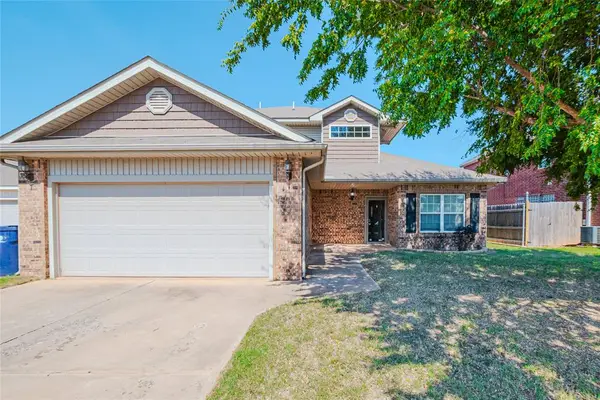3401 N Preston Drive, Oklahoma City, OK 73122
Local realty services provided by:ERA Courtyard Real Estate
Listed by:lisa haugland
Office:mcgraw davisson stewart llc.
MLS#:1182124
Source:OK_OKC
3401 N Preston Drive,Oklahoma City, OK 73122
$375,000
- 4 Beds
- 3 Baths
- 3,012 sq. ft.
- Single family
- Pending
Price summary
- Price:$375,000
- Price per sq. ft.:$124.5
About this home
Diamond in the Rough in Meridian Hills! Seller is offering $10,000 in concessions to be used towards rate buy down, closing costs and/or prepaids. New price reduction as well!
Welcome to this spacious 3012 sqft- 4-bedroom, 3-bath home. A true hobbyist’s dream! It includes a photographer’s dark room, combination floor safe for valuables, two heated/cooled tinkershop workshops, and fully decked attic with permanent staircase—complete with dormer doors for roof access and stargazing! Dual HVAC systems ensure year-round comfort for the entire home.
This unique home features two large living areas: one with timeless brick wood burning fireplace, a formal dining room that seats 10+, a granite serving bar with storage galore, and an enclosed Florida sunroom perfect for year-round enjoyment. It's the perfect home for hosting/entertaining a crowd. The updated kitchen boasts new granite countertops, freshly painted cabinets, newer appliances, double drawer dishwasher and generous storage. A convenient pocket 1/2 bathroom is conveniently located just inside the garage door entering the kitchen. A large utility/mudroom sits off the west of the kitchen with two exterior doors lending easy access to the backyard and side yards.
Other highlights:
Private well for landscaping needs + city utilities for the home.
Large, shaded landscaped backyard with tall privacy fence.
Two-car garage. Full Home electronic air cleaner purifier.
Established neighborhood with mature trees and rolling terraces.
HOA that encourages participation in ice cream socials, holiday celebrations and community connection.
Tons of hallway storage closets.
Nestled in the sought-after Meridian Hills neighborhood, this property offers a perfect blend of charm and convenience—just minutes from OKC and Edmond amenities. Too many unique features to list—come see this one-of-a-kind home for yourself! I would love to show it to you!!
Contact an agent
Home facts
- Year built:1961
- Listing ID #:1182124
- Added:74 day(s) ago
- Updated:October 06, 2025 at 07:32 AM
Rooms and interior
- Bedrooms:4
- Total bathrooms:3
- Full bathrooms:2
- Half bathrooms:1
- Living area:3,012 sq. ft.
Heating and cooling
- Cooling:Central Electric
- Heating:Central Electric
Structure and exterior
- Roof:Composition
- Year built:1961
- Building area:3,012 sq. ft.
- Lot area:0.35 Acres
Schools
- High school:Putnam City West HS
- Middle school:Western Oaks MS
- Elementary school:Windsor Hills ES
Utilities
- Water:Private Well Available, Public
Finances and disclosures
- Price:$375,000
- Price per sq. ft.:$124.5
New listings near 3401 N Preston Drive
- New
 $269,500Active3 beds 2 baths1,823 sq. ft.
$269,500Active3 beds 2 baths1,823 sq. ft.10105 Bromley Court, Oklahoma City, OK 73159
MLS# 1194325Listed by: METRO FIRST REALTY GROUP - New
 $65,000Active2 beds 1 baths884 sq. ft.
$65,000Active2 beds 1 baths884 sq. ft.206 SE 25th Street, Oklahoma City, OK 73129
MLS# 1194626Listed by: SKYDANCE REALTY, LLC - New
 $162,500Active1 beds 1 baths869 sq. ft.
$162,500Active1 beds 1 baths869 sq. ft.909 SW 92nd Street, Oklahoma City, OK 73139
MLS# 1185034Listed by: RE/MAX FIRST - New
 $285,000Active4 beds 2 baths2,012 sq. ft.
$285,000Active4 beds 2 baths2,012 sq. ft.2317 SW 94th Street, Oklahoma City, OK 73159
MLS# 1194617Listed by: BLACK LABEL REALTY - New
 $635,000Active5 beds 4 baths4,080 sq. ft.
$635,000Active5 beds 4 baths4,080 sq. ft.3001 Raintree Road, Oklahoma City, OK 73120
MLS# 1194216Listed by: KELLER WILLIAMS REALTY ELITE - New
 $309,900Active3 beds 3 baths2,151 sq. ft.
$309,900Active3 beds 3 baths2,151 sq. ft.11517 SW 24th Street, Yukon, OK 73099
MLS# 1194599Listed by: PURPOSEFUL PROPERTY MANAGEMENT - New
 $297,500Active3 beds 2 baths1,989 sq. ft.
$297,500Active3 beds 2 baths1,989 sq. ft.11004 NW 108th Terrace, Yukon, OK 73099
MLS# 1194353Listed by: CHINOWTH & COHEN - New
 $165,000Active3 beds 1 baths1,289 sq. ft.
$165,000Active3 beds 1 baths1,289 sq. ft.2109 NW 31st Street, Oklahoma City, OK 73112
MLS# 1193735Listed by: CHINOWTH & COHEN - New
 $270,000Active3 beds 2 baths1,500 sq. ft.
$270,000Active3 beds 2 baths1,500 sq. ft.3916 Brougham Way, Oklahoma City, OK 73179
MLS# 1193642Listed by: HOMESTEAD + CO - New
 $369,000Active3 beds 2 baths2,302 sq. ft.
$369,000Active3 beds 2 baths2,302 sq. ft.14900 SE 79th Street, Choctaw, OK 73020
MLS# 1194575Listed by: KING REAL ESTATE GROUP
