3405 SE 55th Street, Oklahoma City, OK 73135
Local realty services provided by:ERA Courtyard Real Estate
Listed by: justin brannon, chris george
Office: chinowth & cohen
MLS#:1193942
Source:OK_OKC
3405 SE 55th Street,Oklahoma City, OK 73135
$160,000
- 3 Beds
- 2 Baths
- 1,150 sq. ft.
- Single family
- Pending
Price summary
- Price:$160,000
- Price per sq. ft.:$139.13
About this home
This charming 3-bedroom, 1.5-bath home combines comfort with thoughtful updates. The covered front porch welcomes you into a bright living room with vaulted ceilings and a gas fireplace, creating a warm and inviting atmosphere. Fresh paint and new carpet extend throughout, while the kitchen offers generous counter space, a stainless-steel gas range, and a cozy nook ideal for casual dining. Just off the kitchen, you’ll find an interior utility area for added convenience. The primary suite includes a large walk-in closet and private half bath, while two additional bedrooms share a full hall bath. Recent improvements include a new roof (March 2025) and updated furnace and condenser (November 2024). Outdoor enthusiasts will appreciate nearby parks, while commuters will value quick access to I-240, I-35, and major highways. Minutes from Tinker AFB, Bricktown, shopping, and dining, this property is an excellent choice for first-time buyers or an investment opportunity.
Contact an agent
Home facts
- Year built:1978
- Listing ID #:1193942
- Added:45 day(s) ago
- Updated:November 17, 2025 at 08:30 AM
Rooms and interior
- Bedrooms:3
- Total bathrooms:2
- Full bathrooms:1
- Half bathrooms:1
- Living area:1,150 sq. ft.
Heating and cooling
- Cooling:Central Electric
- Heating:Central Gas
Structure and exterior
- Roof:Composition
- Year built:1978
- Building area:1,150 sq. ft.
- Lot area:0.16 Acres
Schools
- High school:Capitol Hill HS
- Middle school:Webster MS
- Elementary school:Bodine ES
Utilities
- Water:Public
Finances and disclosures
- Price:$160,000
- Price per sq. ft.:$139.13
New listings near 3405 SE 55th Street
- New
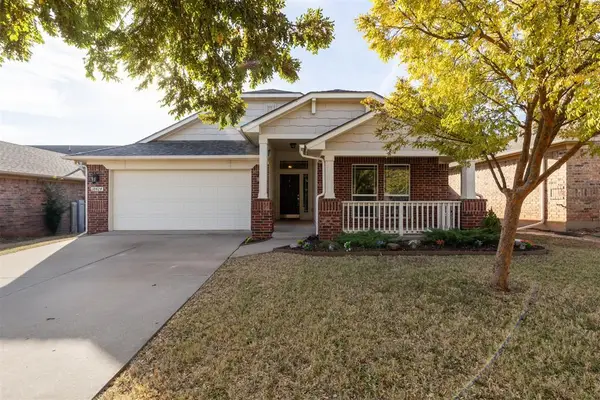 $249,000Active3 beds 2 baths1,390 sq. ft.
$249,000Active3 beds 2 baths1,390 sq. ft.18424 Abierto Drive, Edmond, OK 73012
MLS# 1201544Listed by: BLOCK ONE REAL ESTATE - New
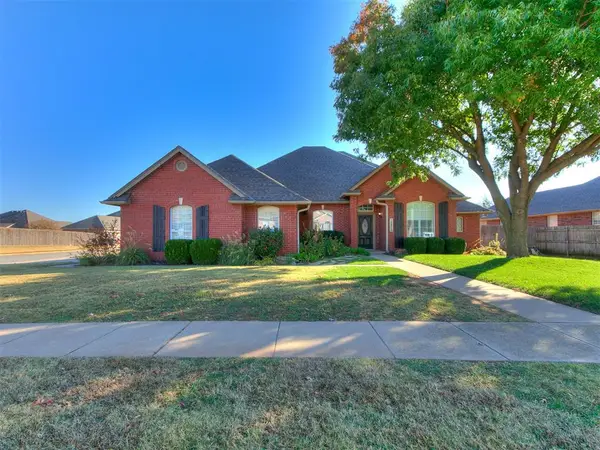 $469,900Active4 beds 3 baths2,396 sq. ft.
$469,900Active4 beds 3 baths2,396 sq. ft.13812 Kirkland Ridge, Edmond, OK 73013
MLS# 1201204Listed by: CHESROW BROWN REALTY INC - New
 $199,900Active5 beds 4 baths2,549 sq. ft.
$199,900Active5 beds 4 baths2,549 sq. ft.3430 E Maxwell Drive, Oklahoma City, OK 73121
MLS# 1201759Listed by: LRE REALTY LLC - New
 $299,999Active3 beds 3 baths2,190 sq. ft.
$299,999Active3 beds 3 baths2,190 sq. ft.4804 Granite Drive, Oklahoma City, OK 73179
MLS# 1201774Listed by: KELLER WILLIAMS CENTRAL OK ED - New
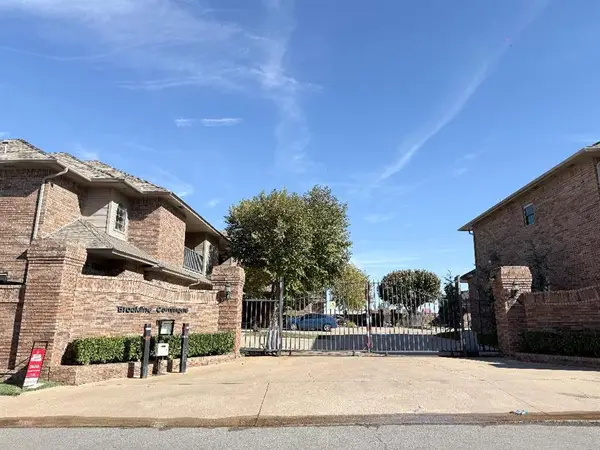 $239,000Active2 beds 2 baths1,588 sq. ft.
$239,000Active2 beds 2 baths1,588 sq. ft.6162 N Brookline Avenue #15, Oklahoma City, OK 73112
MLS# 1201765Listed by: EPIC REAL ESTATE - New
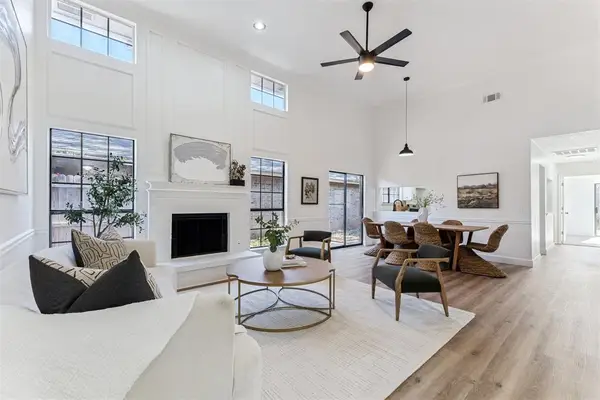 $199,900Active3 beds 2 baths1,318 sq. ft.
$199,900Active3 beds 2 baths1,318 sq. ft.7734 Doris Drive, Oklahoma City, OK 73162
MLS# 1200163Listed by: SPEARHEAD REALTY GROUP LLC - New
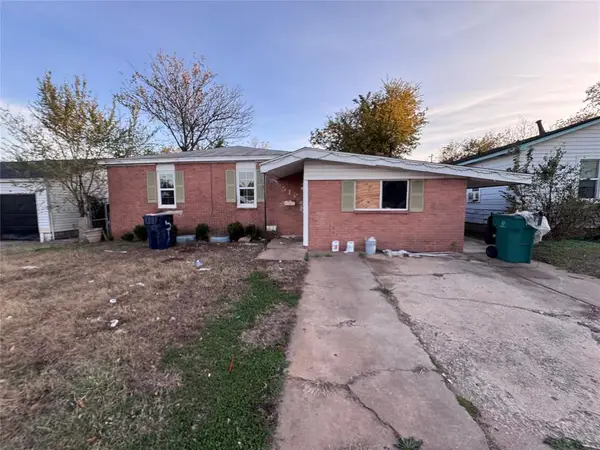 $149,900Active3 beds 2 baths1,912 sq. ft.
$149,900Active3 beds 2 baths1,912 sq. ft.516 NW 90th Street, Oklahoma City, OK 73114
MLS# 1198413Listed by: THE BROWN GROUP - Open Mon, 1 to 6pmNew
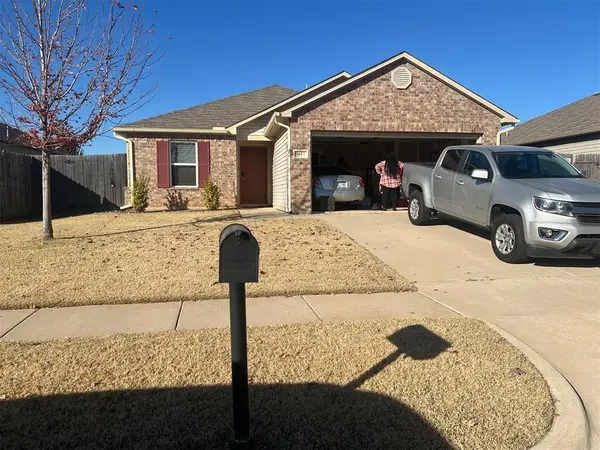 $238,000Active3 beds 2 baths1,219 sq. ft.
$238,000Active3 beds 2 baths1,219 sq. ft.Address Withheld By Seller, Oklahoma City, OK 73132
MLS# 1201699Listed by: WHITTINGTON REALTY - New
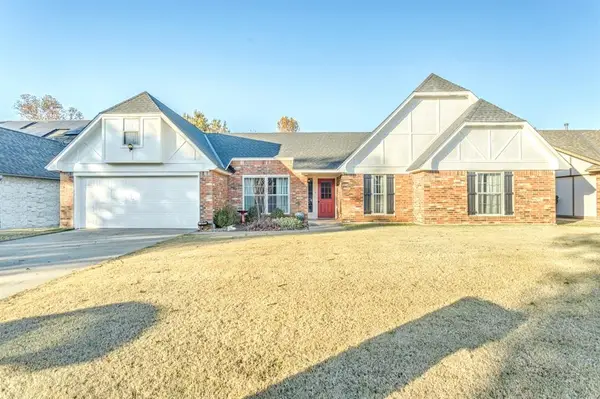 $280,000Active3 beds 2 baths1,951 sq. ft.
$280,000Active3 beds 2 baths1,951 sq. ft.14016 Apache Drive, Edmond, OK 73013
MLS# 1201124Listed by: CENTRAL PLAINS REAL ESTATE - New
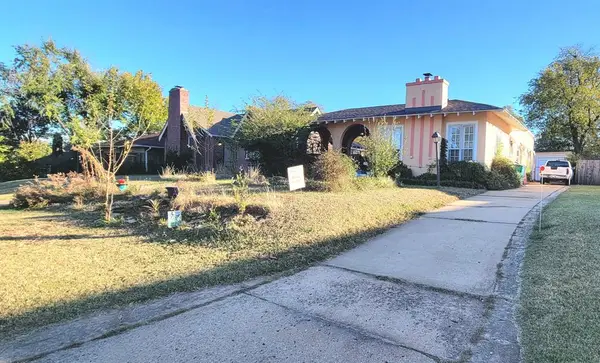 $255,900Active2 beds 1 baths1,134 sq. ft.
$255,900Active2 beds 1 baths1,134 sq. ft.520 NW 35th Street, Oklahoma City, OK 73118
MLS# 1201533Listed by: KG REALTY LLC
