3419 SE 31st Place, Oklahoma City, OK 73165
Local realty services provided by:ERA Courtyard Real Estate
Listed by: sun lee
Office: bright star realty
MLS#:1197845
Source:OK_OKC
3419 SE 31st Place,Oklahoma City, OK 73165
$355,900
- 3 Beds
- 4 Baths
- 1,977 sq. ft.
- Single family
- Active
Price summary
- Price:$355,900
- Price per sq. ft.:$180.02
About this home
Welcome home to this beautifully maintained oasis cui-de sac of The Falls, where tranquility meets luxury. with no neighboring properties behind, enjoy the privacy of backing up to privately owned land. Step inside and be welcomed by the spacious entryway leading seamlessly into the expensive living featuring a charming fireplace with gas logs, complemented by beautiful wood floors. The heart of home, the open concept kitchen, is a chef's dream, boasting abundant rich cabinetry, a pantry, and stunning granite countertops. Gather around the large center island with bar seating and take in the picturesque views of the lush backyard through the wall of windows in the eat-in kitchen area. Retreat to the oversized master suite, complete with a raised ceiling and accent lighting. Indulge in the luxurious master bath featuring dual sinks, a jetted tub, a separate walk-in shower, and a sprawling walk-in closet with built-in chest of drawers. Adjacent to the master, discover a versatile room perfect for a workout space, nursery, den, or study. On the opposite end of home, you'll find secondary bedrooms sharing a spacious full-size bath, offering privacy and comfort for family and guests alike. Step outside to your own outdoor paradise, where the beautifully landscaped yard sets the stage for relaxation and entertainment. enjoy the expensive covered patio with patio shades, perfect for alfresco dining or lounging. Additional features include a sprinkler system with rain sensors, 3 large storage sheds, over 600 square feet of decking in the attic, and an oversized 3-car garage with epoxy floors and a convenient 4th garage door leading to the backyard. Plus for added peace of mind, a 12-person storm shelter. Located in desirable Moore school district, this home offers perfect blend of luxury, comfort, and convenience. Don't miss your chance to call this stunning property your own schedule your showing today.
Contact an agent
Home facts
- Year built:2007
- Listing ID #:1197845
- Added:1 day(s) ago
- Updated:November 19, 2025 at 04:12 AM
Rooms and interior
- Bedrooms:3
- Total bathrooms:4
- Full bathrooms:2
- Half bathrooms:2
- Living area:1,977 sq. ft.
Heating and cooling
- Cooling:Central Electric
- Heating:Central Gas
Structure and exterior
- Roof:Composition
- Year built:2007
- Building area:1,977 sq. ft.
- Lot area:0.3 Acres
Schools
- High school:Moore HS
- Middle school:Highland East JHS
- Elementary school:Timber Creek ES
Utilities
- Water:Public
Finances and disclosures
- Price:$355,900
- Price per sq. ft.:$180.02
New listings near 3419 SE 31st Place
- New
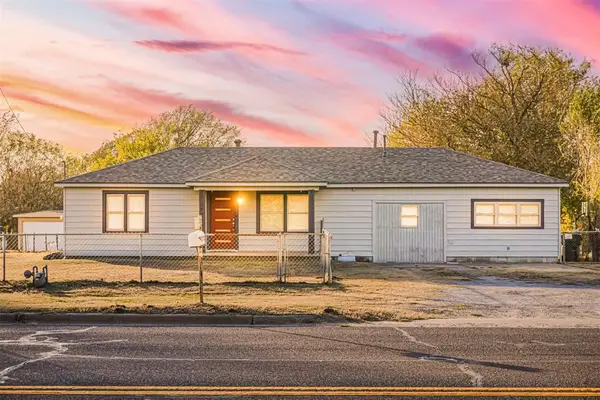 $195,000Active3 beds 2 baths1,699 sq. ft.
$195,000Active3 beds 2 baths1,699 sq. ft.1715 N Midwest Boulevard, Oklahoma City, OK 73141
MLS# 1201856Listed by: LIME REALTY - New
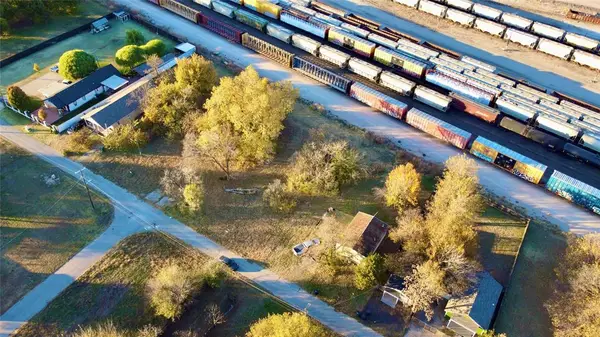 $46,000Active0.16 Acres
$46,000Active0.16 Acres821 SE 19th Street, Oklahoma City, OK 73129
MLS# 1201963Listed by: MODERN ABODE REALTY - New
 $64,000Active0.25 Acres
$64,000Active0.25 Acres737 SE 10th Street, Oklahoma City, OK 73129
MLS# 1201968Listed by: MODERN ABODE REALTY - New
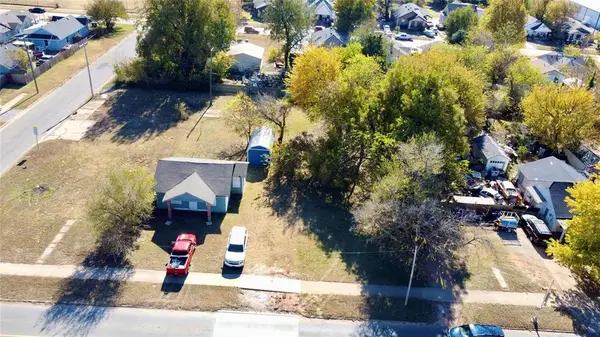 $40,000Active0.16 Acres
$40,000Active0.16 AcresSE Grand Boulevard, Oklahoma City, OK 73129
MLS# 1201971Listed by: MODERN ABODE REALTY - New
 $270,000Active4 beds 2 baths1,998 sq. ft.
$270,000Active4 beds 2 baths1,998 sq. ft.5714 N Meridian Avenue, Oklahoma City, OK 73112
MLS# 1202113Listed by: KELLER WILLIAMS REALTY ELITE - New
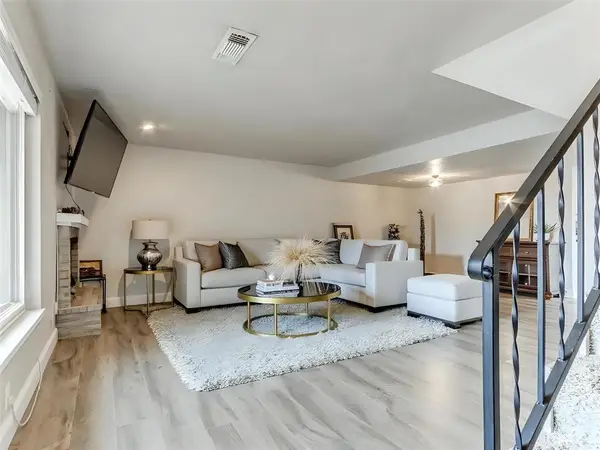 $174,500Active3 beds 3 baths1,474 sq. ft.
$174,500Active3 beds 3 baths1,474 sq. ft.9719 Hefner Village Boulevard, Oklahoma City, OK 73162
MLS# 1202022Listed by: METRO BROKERS OF OKLAHOMA - New
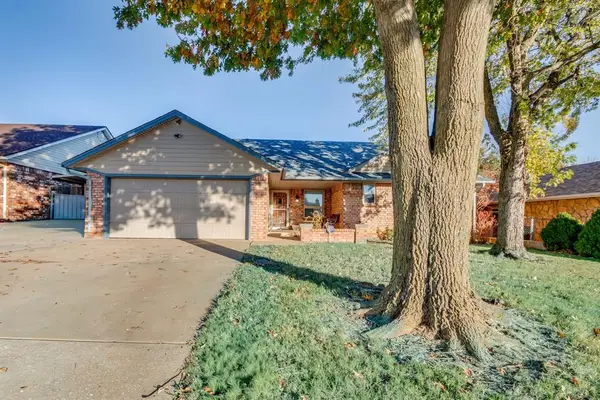 $235,000Active3 beds 2 baths1,555 sq. ft.
$235,000Active3 beds 2 baths1,555 sq. ft.9816 S Hillcrest Drive, Oklahoma City, OK 73159
MLS# 1201752Listed by: ASPEN GRACE REALTY II LLC - New
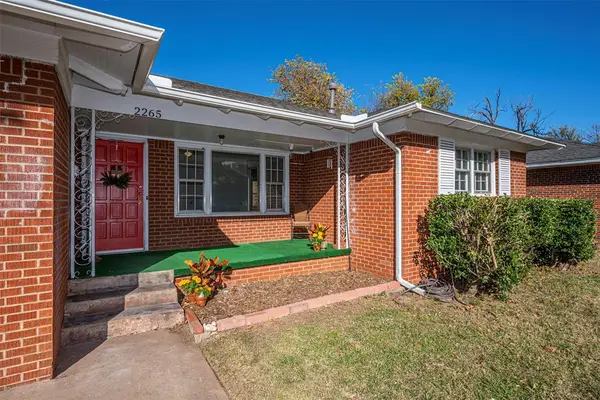 $179,000Active3 beds 1 baths963 sq. ft.
$179,000Active3 beds 1 baths963 sq. ft.2265 Hasley Drive, Oklahoma City, OK 73120
MLS# 1201797Listed by: ENGEL & VOELKERS EDMOND - New
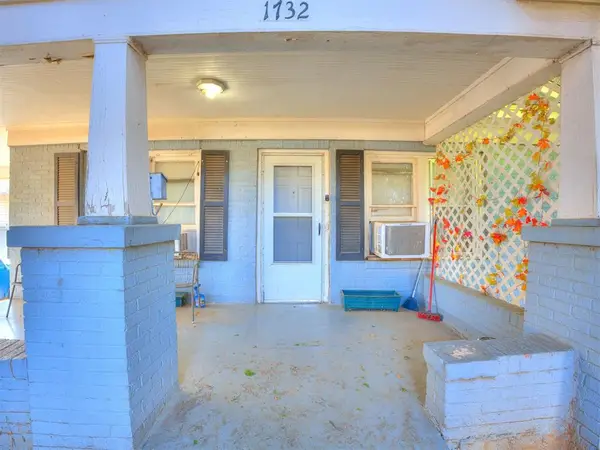 $149,900Active3 beds 1 baths1,296 sq. ft.
$149,900Active3 beds 1 baths1,296 sq. ft.1732 NW 32nd Street, Oklahoma City, OK 73118
MLS# 1201988Listed by: LIME REALTY - New
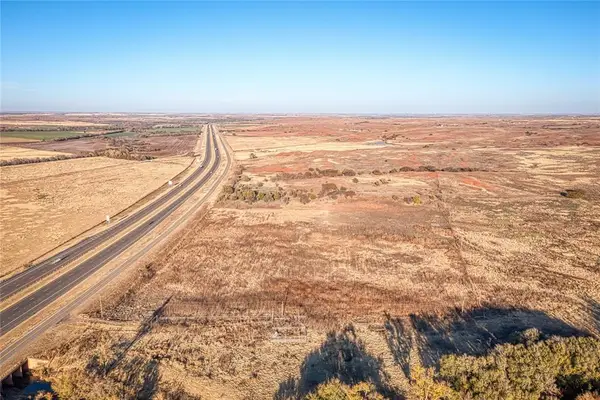 $110,000Active23.27 Acres
$110,000Active23.27 Acres44 Legal Highway, Canute, OK 73626
MLS# 1202107Listed by: MOXY REALTY
