3500 Treadwell Drive, Oklahoma City, OK 73112
Local realty services provided by:ERA Courtyard Real Estate
Listed by: evan c roberts
Office: keller williams central ok ed
MLS#:1187769
Source:OK_OKC
3500 Treadwell Drive,Oklahoma City, OK 73112
$329,000
- 3 Beds
- 2 Baths
- 1,915 sq. ft.
- Single family
- Active
Price summary
- Price:$329,000
- Price per sq. ft.:$171.8
About this home
Welcome to a beautifully reimagined home in one of the area’s most established and inviting neighborhoods. This 3-bedroom plus study residence combines classic charm with modern design, offering a seamless move-in experience from day one.
Step inside to find a bright, open layout with recessed ceilings, fresh paint, and stylish new fixtures that make every room feel fresh and inviting. The completely remodeled kitchen features granite countertops, new cabinetry, and stainless steel appliances, perfect for everyday living or hosting friends and family.
Both bathrooms have been fully updated with clean, modern finishes, and throughout the home you’ll find, walk-in closets, custom shelving, and all-new lighting and ceiling fans.
Outside, the updates continue with new exterior paint, modern lighting, energy-efficient low-E windows, and a new garage door with opener.
It’s rare to find a home that feels brand new in such an established neighborhood — no projects, no waiting, just unpack and start enjoying.
Schedule your showing and see why this home stands out as one of the best values in the area.
Contact an agent
Home facts
- Year built:1961
- Listing ID #:1187769
- Added:290 day(s) ago
- Updated:November 16, 2025 at 01:42 PM
Rooms and interior
- Bedrooms:3
- Total bathrooms:2
- Full bathrooms:2
- Living area:1,915 sq. ft.
Heating and cooling
- Cooling:Central Electric
- Heating:Central Gas
Structure and exterior
- Roof:Composition
- Year built:1961
- Building area:1,915 sq. ft.
- Lot area:0.21 Acres
Schools
- High school:John Marshall HS
- Middle school:John Marshall MS
- Elementary school:Monroe ES
Finances and disclosures
- Price:$329,000
- Price per sq. ft.:$171.8
New listings near 3500 Treadwell Drive
- New
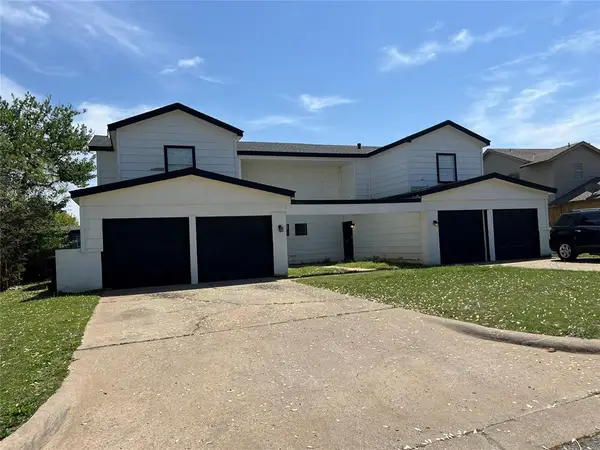 $359,000Active6 beds 6 baths3,326 sq. ft.
$359,000Active6 beds 6 baths3,326 sq. ft.6804 Lancer Lane, Oklahoma City, OK 73132
MLS# 1201538Listed by: HAVENLY REAL ESTATE GROUP - New
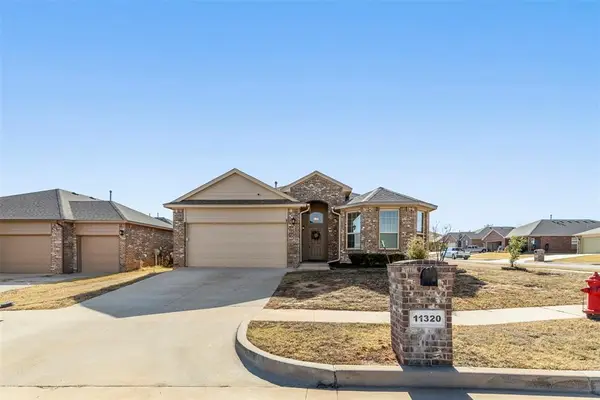 $269,000Active4 beds 2 baths1,766 sq. ft.
$269,000Active4 beds 2 baths1,766 sq. ft.11320 NW 95th Terrace, Yukon, OK 73099
MLS# 1201265Listed by: BLOCK ONE REAL ESTATE - Open Sun, 2 to 4pmNew
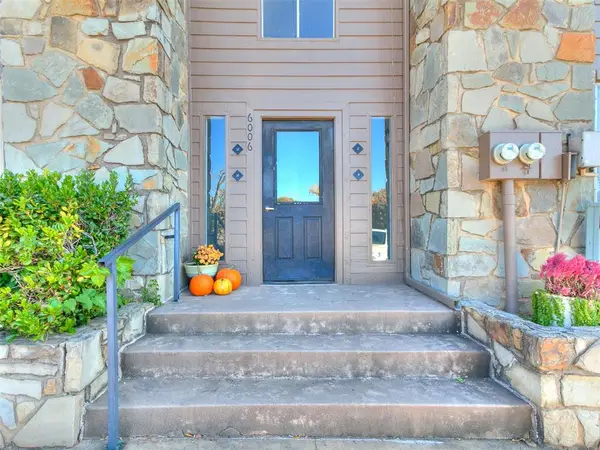 $150,000Active2 beds 2 baths1,411 sq. ft.
$150,000Active2 beds 2 baths1,411 sq. ft.6000 N Pennsylvania Avenue, Oklahoma City, OK 73112
MLS# 1201712Listed by: METRO FIRST REALTY - Open Sun, 2 to 4pmNew
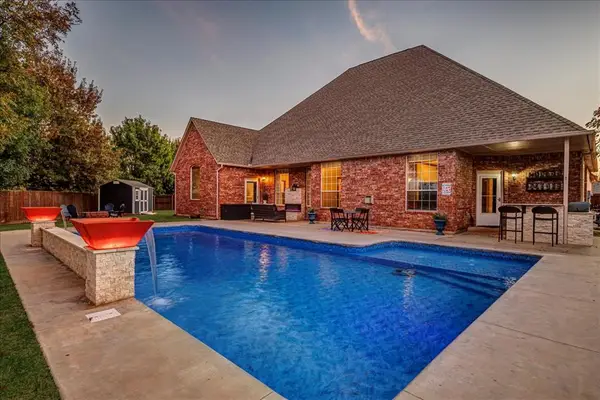 $484,900Active3 beds 3 baths3,323 sq. ft.
$484,900Active3 beds 3 baths3,323 sq. ft.9101 SW 28th Street, Oklahoma City, OK 73128
MLS# 1201714Listed by: ARISTON REALTY LLC - Open Sun, 2 to 4pmNew
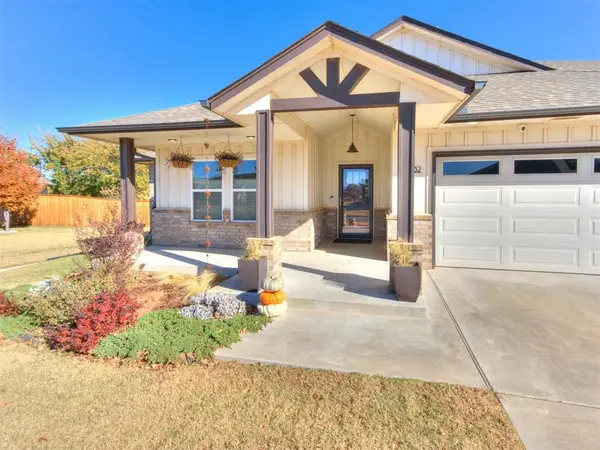 $385,000Active3 beds 2 baths1,900 sq. ft.
$385,000Active3 beds 2 baths1,900 sq. ft.12932 Black Hills Drive, Oklahoma City, OK 73142
MLS# 1201730Listed by: COPPER CREEK REAL ESTATE - Open Sun, 2 to 4pmNew
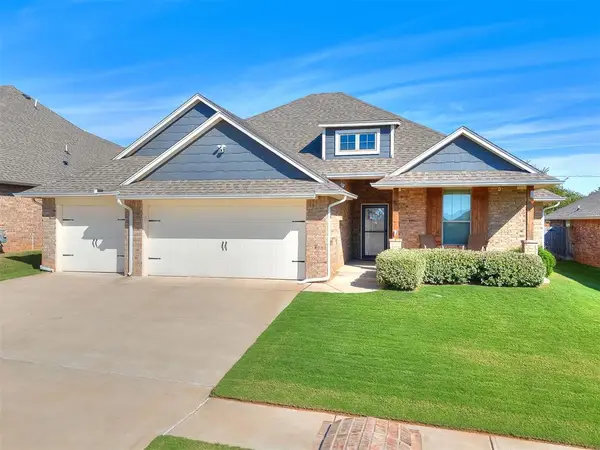 $361,000Active4 beds 2 baths1,850 sq. ft.
$361,000Active4 beds 2 baths1,850 sq. ft.12445 SW 30th Street, Yukon, OK 73099
MLS# 1201474Listed by: KELLER WILLIAMS-YUKON - New
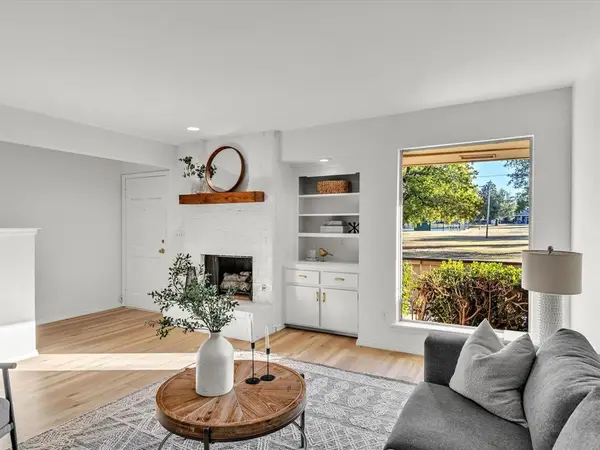 $169,500Active2 beds 2 baths1,538 sq. ft.
$169,500Active2 beds 2 baths1,538 sq. ft.10125 N Pennsylvania Avenue #2, Oklahoma City, OK 73120
MLS# 1201725Listed by: COLLECTION 7 REALTY - New
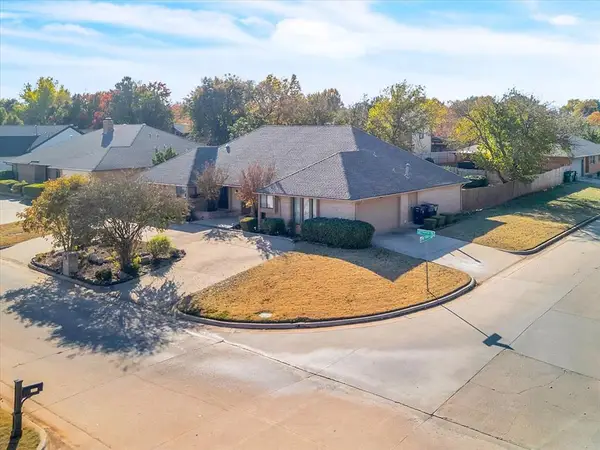 $447,000Active3 beds 3 baths2,799 sq. ft.
$447,000Active3 beds 3 baths2,799 sq. ft.4048 Spyglass Road, Oklahoma City, OK 73120
MLS# 1201711Listed by: MCGRAW REALTORS (BO) 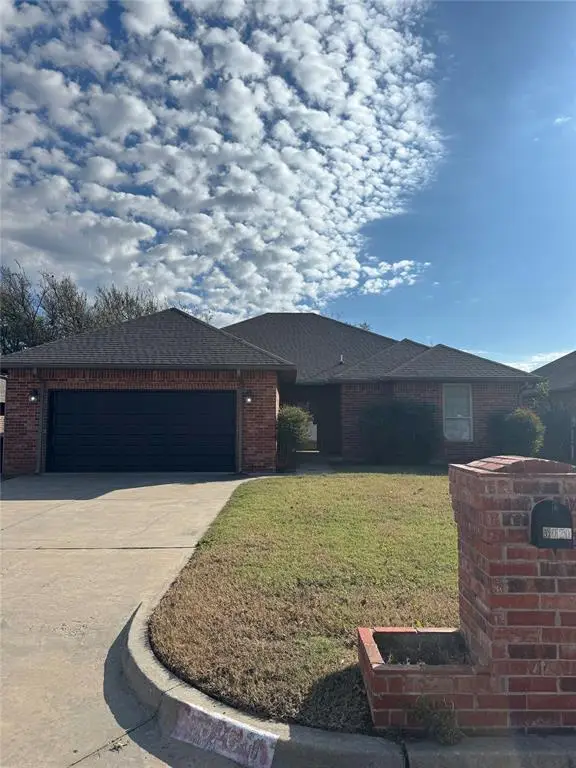 $218,000Pending3 beds 2 baths1,779 sq. ft.
$218,000Pending3 beds 2 baths1,779 sq. ft.5020 Cinder Drive, Oklahoma City, OK 73135
MLS# 1201707Listed by: ACCESS REAL ESTATE LLC- Open Sun, 2 to 4pmNew
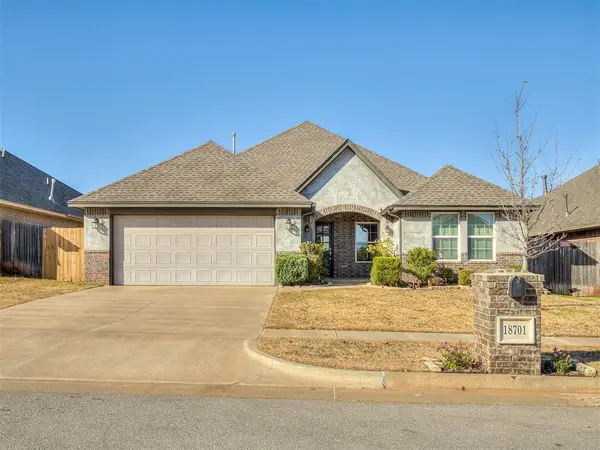 $319,900Active3 beds 2 baths1,725 sq. ft.
$319,900Active3 beds 2 baths1,725 sq. ft.18701 Maidstone Lane, Edmond, OK 73012
MLS# 1201584Listed by: BOLD REAL ESTATE, LLC
