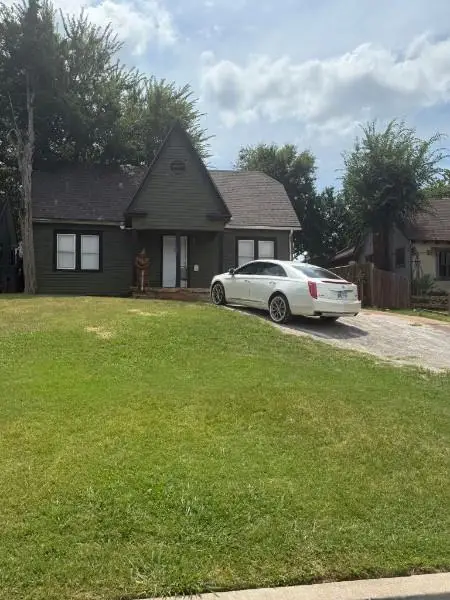3804 NW 52nd Street, Oklahoma City, OK 73112
Local realty services provided by:ERA Courtyard Real Estate



Listed by:lawrence francis
Office:chamberlain realty llc.
MLS#:1179769
Source:OK_OKC
3804 NW 52nd Street,Oklahoma City, OK 73112
$199,500
- 3 Beds
- 1 Baths
- 1,450 sq. ft.
- Single family
- Active
Price summary
- Price:$199,500
- Price per sq. ft.:$137.59
About this home
Welcome to 3804 NW 52nd Street — a beautifully maintained home nestled in one of OKC’s most convenient and established neighborhoods. This 3-bedroom, 1-bath home offers the perfect blend of classic charm and modern updates. Step inside to find beautiful original hardwood floors, abundant natural light, and a functional layout ideal for both daily living and entertaining. The kitchen features updated appliances, updated cabinetry, and a cozy breakfast nook. The bedrooms include generous closet space and provide flexibility for guests and a bonus space with laundry is ideal for an office, hobby room, or game room.
Enjoy peaceful evenings in the spacious fenced backyard, complete with mature trees, a patio area, and room to garden or play. Located just minutes from Penn Square Mall, Classen Curve, and major highways, you’ll have quick access to top shopping, dining, and downtown OKC.
With a new roof and gutters installed in 2024, new paint inside and out, new cabinet doors throughout the home, updated shower glaze, updated fixtures, ceiling fans, and new split heat and air unit in the bonus room, this well-cared-for property is ready to welcome you home whether you're a first-time buyer, downsizer, or investor!
Contact an agent
Home facts
- Year built:1954
- Listing Id #:1179769
- Added:34 day(s) ago
- Updated:August 11, 2025 at 03:09 PM
Rooms and interior
- Bedrooms:3
- Total bathrooms:1
- Full bathrooms:1
- Living area:1,450 sq. ft.
Heating and cooling
- Cooling:Central Electric
- Heating:Central Gas
Structure and exterior
- Roof:Architecural Shingle
- Year built:1954
- Building area:1,450 sq. ft.
- Lot area:0.16 Acres
Schools
- High school:Putnam City HS
- Middle school:James L. Capps MS
- Elementary school:Coronado Heights ES
Finances and disclosures
- Price:$199,500
- Price per sq. ft.:$137.59
New listings near 3804 NW 52nd Street
- New
 $479,000Active4 beds 4 baths3,036 sq. ft.
$479,000Active4 beds 4 baths3,036 sq. ft.9708 Castle Road, Oklahoma City, OK 73162
MLS# 1184924Listed by: STETSON BENTLEY - New
 $85,000Active2 beds 1 baths824 sq. ft.
$85,000Active2 beds 1 baths824 sq. ft.920 SW 26th Street, Oklahoma City, OK 73109
MLS# 1185026Listed by: METRO FIRST REALTY GROUP - New
 $315,000Active4 beds 2 baths1,849 sq. ft.
$315,000Active4 beds 2 baths1,849 sq. ft.19204 Canyon Creek Place, Edmond, OK 73012
MLS# 1185176Listed by: KELLER WILLIAMS REALTY ELITE - Open Sun, 2 to 4pmNew
 $382,000Active3 beds 3 baths2,289 sq. ft.
$382,000Active3 beds 3 baths2,289 sq. ft.11416 Fairways Avenue, Yukon, OK 73099
MLS# 1185423Listed by: TRINITY PROPERTIES - New
 $214,900Active3 beds 2 baths1,315 sq. ft.
$214,900Active3 beds 2 baths1,315 sq. ft.3205 SW 86th Street, Oklahoma City, OK 73159
MLS# 1185782Listed by: FORGE REALTY GROUP - New
 $420,900Active3 beds 3 baths2,095 sq. ft.
$420,900Active3 beds 3 baths2,095 sq. ft.209 Sage Brush Way, Edmond, OK 73025
MLS# 1185878Listed by: AUTHENTIC REAL ESTATE GROUP - New
 $289,900Active3 beds 2 baths2,135 sq. ft.
$289,900Active3 beds 2 baths2,135 sq. ft.1312 SW 112th Place, Oklahoma City, OK 73170
MLS# 1184069Listed by: CENTURY 21 JUDGE FITE COMPANY - New
 $325,000Active3 beds 2 baths1,550 sq. ft.
$325,000Active3 beds 2 baths1,550 sq. ft.9304 NW 89th Street, Yukon, OK 73099
MLS# 1185285Listed by: EXP REALTY, LLC - New
 $230,000Active3 beds 2 baths1,509 sq. ft.
$230,000Active3 beds 2 baths1,509 sq. ft.7920 NW 82nd Street, Oklahoma City, OK 73132
MLS# 1185597Listed by: SALT REAL ESTATE INC - New
 $1,200,000Active0.93 Acres
$1,200,000Active0.93 Acres1004 NW 79th Street, Oklahoma City, OK 73114
MLS# 1185863Listed by: BLACKSTONE COMMERCIAL PROP ADV
