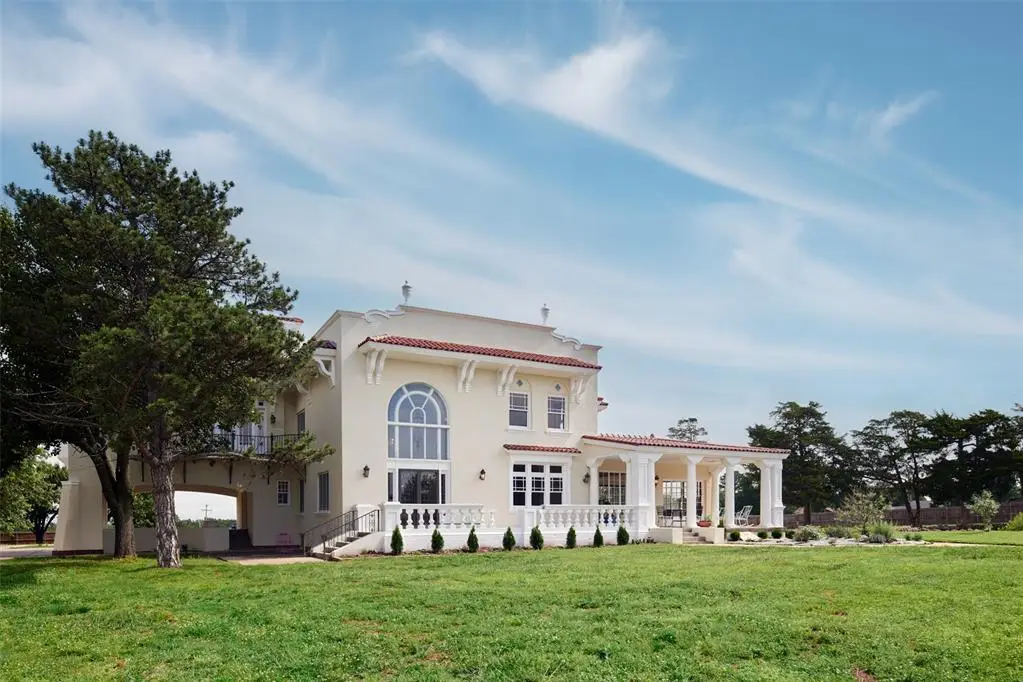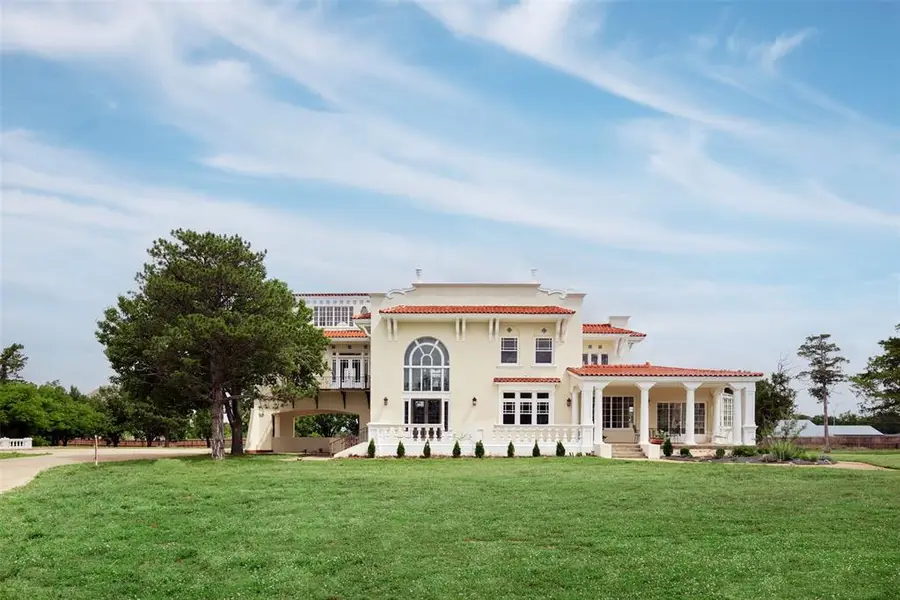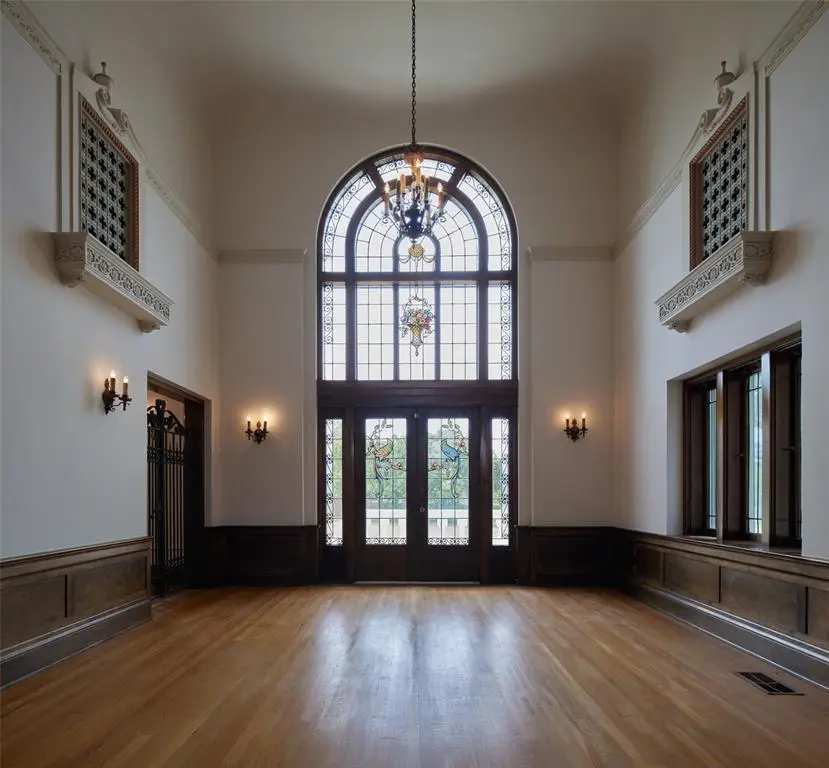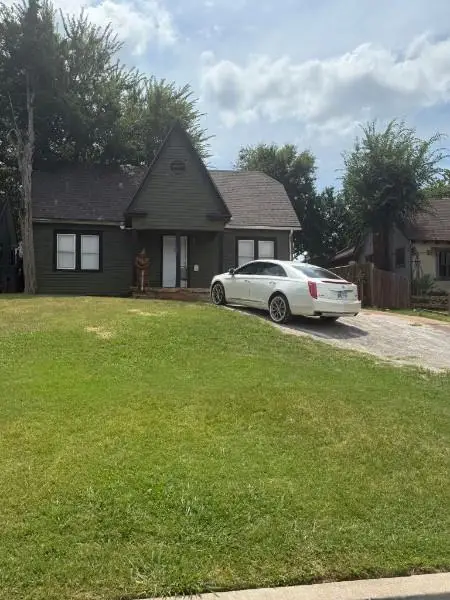4000 N Kelley Avenue, Oklahoma City, OK 73111
Local realty services provided by:ERA Courtyard Real Estate



Listed by:sarah bytyqi
Office:verbode
MLS#:1152349
Source:OK_OKC
Price summary
- Price:$1,200,000
- Price per sq. ft.:$188.41
About this home
Once in a lifetime opportunity to purchase The Sundial Estate, a captivating haven nestled on 3.58 acres adorned with a swimming pool, three picturesque ponds and a footbridge crafted from Adriatic Coral Rock, sourced from the Adriatic Sea. The Sundial is the Closest Acreage Estate to Downtown Oklahoma City. Many elements shipped over from Europe during WWI including iron gates, chandeliers, stained glass, and marble. Designed by the renowned architect John Eberson, known for his legendary atmospheric theaters, this historic residence exudes timeless elegance and charm. Originally built by the visionary Sinoplous Brothers, who left an indelible mark on their home town of Sparta, Greece and Oklahoma City with philanthropic endeavors. An outdoor amphitheater overlooking majestic mountains in Greece and the Sundial in Oklahoma City, among many other things. The estate's rich history unfolds as you explore it's 6300 sf of living space, complemented by a 1500 sf carriage house and panoramic views of Oklahoma City. The Sundial offers a unique blend of heritage and modern luxury, inviting you to step back in time and immerse yourself in its enchanting ambience. This is a once in a lifetime opportunity to own a historic art piece that has areas to add your personal part of history. This is an heirloom to pass on for many generations to come. Can be office, medical, hospitality, retail, venue, or other business with re-zoning. But has income producing opportunities as is such as leasing guest house, farming, photo opportunity, VRBO, or a home based Sundial Business. Owner is a licensed real estate agent in Oklahoma.
Contact an agent
Home facts
- Year built:1919
- Listing Id #:1152349
- Added:201 day(s) ago
- Updated:August 08, 2025 at 07:27 AM
Rooms and interior
- Bedrooms:4
- Total bathrooms:7
- Full bathrooms:5
- Half bathrooms:2
- Living area:6,369 sq. ft.
Structure and exterior
- Roof:Tile
- Year built:1919
- Building area:6,369 sq. ft.
- Lot area:3.58 Acres
Schools
- High school:Classen HS Of Advanced Studies,Douglass HS
- Middle school:Classen MS Of Advanced Studies
- Elementary school:M.L. King Jr. ES
Utilities
- Water:Public
Finances and disclosures
- Price:$1,200,000
- Price per sq. ft.:$188.41
New listings near 4000 N Kelley Avenue
- New
 $479,000Active4 beds 4 baths3,036 sq. ft.
$479,000Active4 beds 4 baths3,036 sq. ft.9708 Castle Road, Oklahoma City, OK 73162
MLS# 1184924Listed by: STETSON BENTLEY - New
 $85,000Active2 beds 1 baths824 sq. ft.
$85,000Active2 beds 1 baths824 sq. ft.920 SW 26th Street, Oklahoma City, OK 73109
MLS# 1185026Listed by: METRO FIRST REALTY GROUP - New
 $315,000Active4 beds 2 baths1,849 sq. ft.
$315,000Active4 beds 2 baths1,849 sq. ft.19204 Canyon Creek Place, Edmond, OK 73012
MLS# 1185176Listed by: KELLER WILLIAMS REALTY ELITE - Open Sun, 2 to 4pmNew
 $382,000Active3 beds 3 baths2,289 sq. ft.
$382,000Active3 beds 3 baths2,289 sq. ft.11416 Fairways Avenue, Yukon, OK 73099
MLS# 1185423Listed by: TRINITY PROPERTIES - New
 $214,900Active3 beds 2 baths1,315 sq. ft.
$214,900Active3 beds 2 baths1,315 sq. ft.3205 SW 86th Street, Oklahoma City, OK 73159
MLS# 1185782Listed by: FORGE REALTY GROUP - New
 $420,900Active3 beds 3 baths2,095 sq. ft.
$420,900Active3 beds 3 baths2,095 sq. ft.209 Sage Brush Way, Edmond, OK 73025
MLS# 1185878Listed by: AUTHENTIC REAL ESTATE GROUP - New
 $289,900Active3 beds 2 baths2,135 sq. ft.
$289,900Active3 beds 2 baths2,135 sq. ft.1312 SW 112th Place, Oklahoma City, OK 73170
MLS# 1184069Listed by: CENTURY 21 JUDGE FITE COMPANY - New
 $325,000Active3 beds 2 baths1,550 sq. ft.
$325,000Active3 beds 2 baths1,550 sq. ft.9304 NW 89th Street, Yukon, OK 73099
MLS# 1185285Listed by: EXP REALTY, LLC - New
 $230,000Active3 beds 2 baths1,509 sq. ft.
$230,000Active3 beds 2 baths1,509 sq. ft.7920 NW 82nd Street, Oklahoma City, OK 73132
MLS# 1185597Listed by: SALT REAL ESTATE INC - New
 $1,200,000Active0.93 Acres
$1,200,000Active0.93 Acres1004 NW 79th Street, Oklahoma City, OK 73114
MLS# 1185863Listed by: BLACKSTONE COMMERCIAL PROP ADV
