4204 Chesterfield Place, Oklahoma City, OK 73179
Local realty services provided by:ERA Courtyard Real Estate
Listed by: christy nelson, keri gray
Office: kg realty llc.
MLS#:1193325
Source:OK_OKC
4204 Chesterfield Place,Oklahoma City, OK 73179
$419,900
- 5 Beds
- 4 Baths
- 2,460 sq. ft.
- Single family
- Active
Price summary
- Price:$419,900
- Price per sq. ft.:$170.69
About this home
Welcome to your dream home! Stunning 5 Bedroom Family Home with a 3 Car Garage. This spacious and beautifully designed 5 bedroom, 3.5 bath residence offers comfort, functionality, and style all in one incredible package. The 5th bedroom can be used as a versatile bonus room with a full bathroom. Perfect for a gym, theatre room, playroom or entertaining family and guests. Expansive master bedroom with a walk-in closet and spa like bathroom. Beautiful finishes and natural light throughout. Step into comfort and style in this beautifully designed home featuring a cozy living area with a fireplace, perfect for relaxing evenings or entertaining guests. Enjoy the flexibility of two dining areas, ideal for both formal dinners and casual family meals. The heart of the home is the spacious kitchen, complete with a large island, ample counter space, and plenty of storage making it a chef’s dream! The split floorplan ensures privacy, with the primary suite separate from the additional bedrooms. Families will appreciate the convenience of a Jack and Jill bathroom, connect two secondary bedrooms and offer both functionality and charm. The 3 Car Garage has enough space that can be used for storage, workspace and vehicles. This home offers a thoughtful layout and timeless features that blend comfort with everyday living. This property is a must see, offering a place to make lifetime memories full of entertainment, comfortable living and much more. Don’t miss your chance to make it yours.
Contact an agent
Home facts
- Year built:2025
- Listing ID #:1193325
- Added:1013 day(s) ago
- Updated:November 17, 2025 at 01:37 PM
Rooms and interior
- Bedrooms:5
- Total bathrooms:4
- Full bathrooms:3
- Half bathrooms:1
- Living area:2,460 sq. ft.
Heating and cooling
- Cooling:Central Electric
- Heating:Central Gas
Structure and exterior
- Roof:Composition
- Year built:2025
- Building area:2,460 sq. ft.
- Lot area:0.28 Acres
Schools
- High school:Mustang HS
- Middle school:Canyon Ridge IES
- Elementary school:Prairie View ES
Utilities
- Water:Public
Finances and disclosures
- Price:$419,900
- Price per sq. ft.:$170.69
New listings near 4204 Chesterfield Place
- New
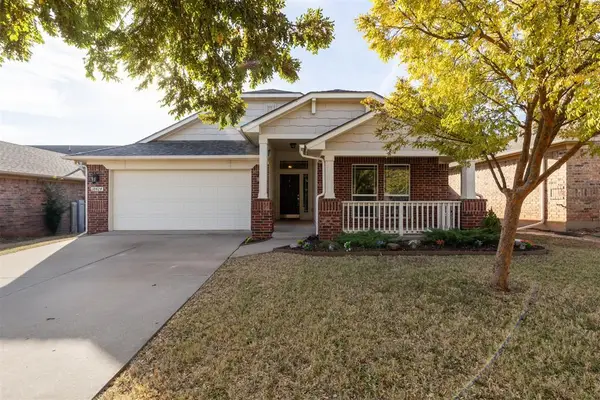 $249,000Active3 beds 2 baths1,390 sq. ft.
$249,000Active3 beds 2 baths1,390 sq. ft.18424 Abierto Drive, Edmond, OK 73012
MLS# 1201544Listed by: BLOCK ONE REAL ESTATE - New
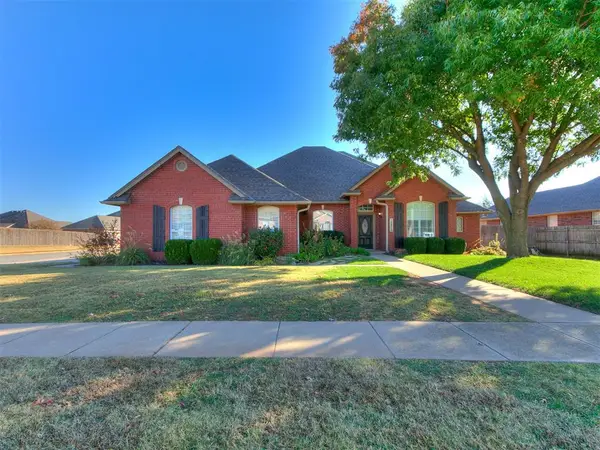 $469,900Active4 beds 3 baths2,396 sq. ft.
$469,900Active4 beds 3 baths2,396 sq. ft.13812 Kirkland Ridge, Edmond, OK 73013
MLS# 1201204Listed by: CHESROW BROWN REALTY INC - New
 $199,900Active5 beds 4 baths2,549 sq. ft.
$199,900Active5 beds 4 baths2,549 sq. ft.3430 E Maxwell Drive, Oklahoma City, OK 73121
MLS# 1201759Listed by: LRE REALTY LLC - New
 $299,999Active3 beds 3 baths2,190 sq. ft.
$299,999Active3 beds 3 baths2,190 sq. ft.4804 Granite Drive, Oklahoma City, OK 73179
MLS# 1201774Listed by: KELLER WILLIAMS CENTRAL OK ED - New
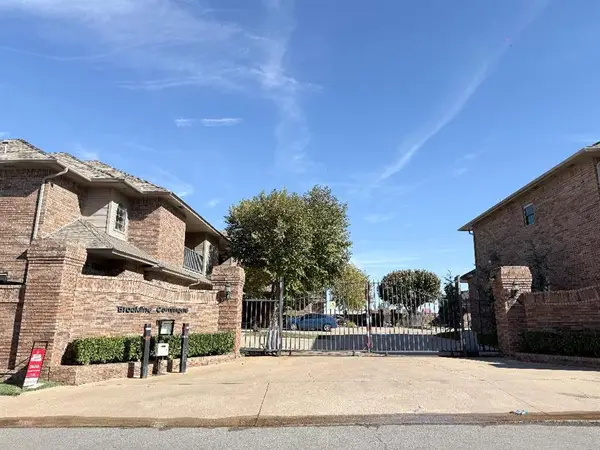 $239,000Active2 beds 2 baths1,588 sq. ft.
$239,000Active2 beds 2 baths1,588 sq. ft.6162 N Brookline Avenue #15, Oklahoma City, OK 73112
MLS# 1201765Listed by: EPIC REAL ESTATE - New
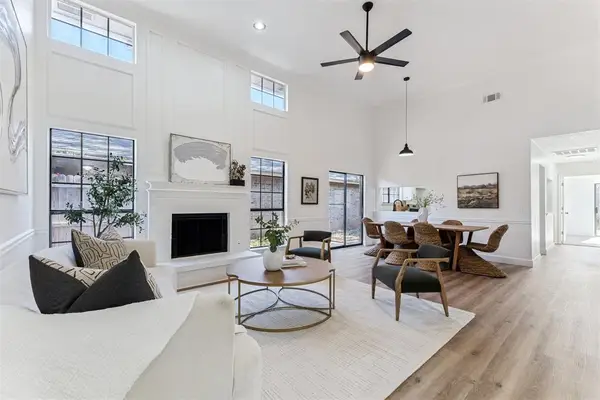 $199,900Active3 beds 2 baths1,318 sq. ft.
$199,900Active3 beds 2 baths1,318 sq. ft.7734 Doris Drive, Oklahoma City, OK 73162
MLS# 1200163Listed by: SPEARHEAD REALTY GROUP LLC - New
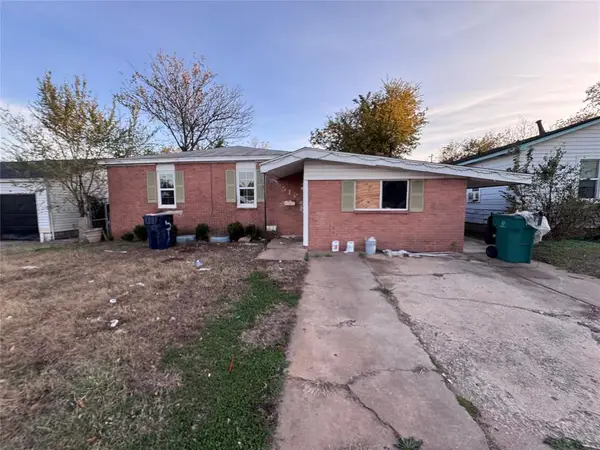 $149,900Active3 beds 2 baths1,912 sq. ft.
$149,900Active3 beds 2 baths1,912 sq. ft.516 NW 90th Street, Oklahoma City, OK 73114
MLS# 1198413Listed by: THE BROWN GROUP - Open Mon, 1 to 6pmNew
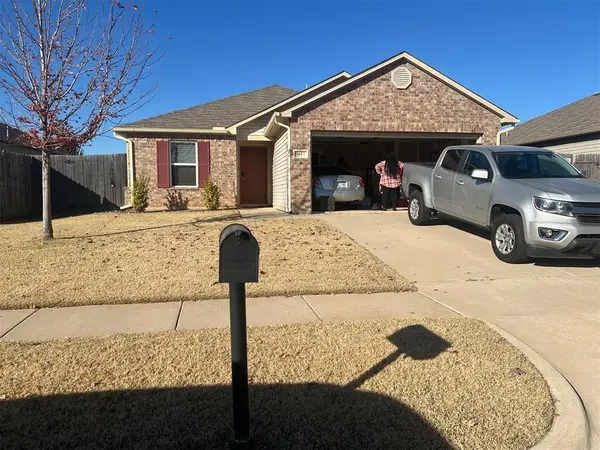 $238,000Active3 beds 2 baths1,219 sq. ft.
$238,000Active3 beds 2 baths1,219 sq. ft.Address Withheld By Seller, Oklahoma City, OK 73132
MLS# 1201699Listed by: WHITTINGTON REALTY - New
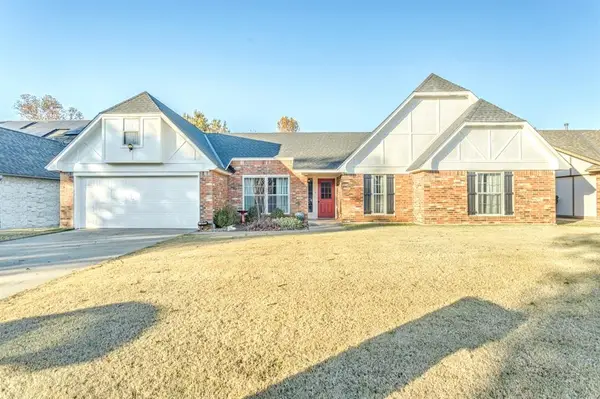 $280,000Active3 beds 2 baths1,951 sq. ft.
$280,000Active3 beds 2 baths1,951 sq. ft.14016 Apache Drive, Edmond, OK 73013
MLS# 1201124Listed by: CENTRAL PLAINS REAL ESTATE - New
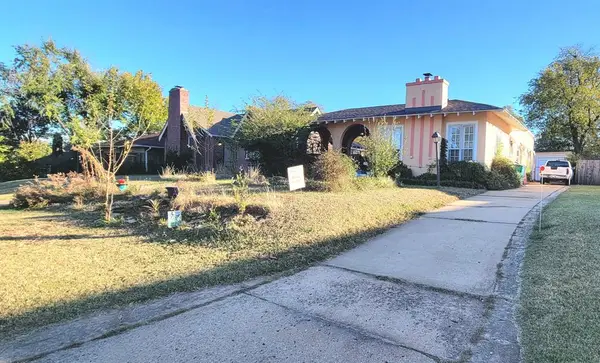 $255,900Active2 beds 1 baths1,134 sq. ft.
$255,900Active2 beds 1 baths1,134 sq. ft.520 NW 35th Street, Oklahoma City, OK 73118
MLS# 1201533Listed by: KG REALTY LLC
