4216 Silver Maple Way, Oklahoma City, OK 73179
Local realty services provided by:ERA Courtyard Real Estate
Listed by: trent hadlock
Office: wise oak realty llc.
MLS#:1192989
Source:OK_OKC
4216 Silver Maple Way,Oklahoma City, OK 73179
$329,900
- 4 Beds
- 2 Baths
- 1,933 sq. ft.
- Single family
- Active
Price summary
- Price:$329,900
- Price per sq. ft.:$170.67
About this home
Move-In Ready 4-Bed, 2-Bath Gem in West OKC – Don’t Miss Out!
This stunning, well-crafted home in West OKC checks the boxes! Located in the Mustang School District, this 4-bedroom, 2-bathroom beauty is ready for you today.
Step inside to an open-concept layout with gorgeous wood-look ceramic tile flooring, granite countertops, and a dream kitchen featuring stainless steel appliances, a large center island, and plenty of space to cook, gather, and entertain.
Unwind in the spacious main suite offering a jetted tub, walk-in shower, and dual vanities — your personal retreat after a long day. Love the outdoors? Enjoy your mornings or evenings on the east-facing covered patio, perfectly shaded for relaxing any time of day.
Additional features include a 3-car garage with an in-ground storm shelter, offering peace of mind and extra storage. All of this is nestled in a vibrant community with a playground, pond, and sports fields. Beautiful upgrades, Prime location, Schedule your private tour today!
Contact an agent
Home facts
- Year built:2020
- Listing ID #:1192989
- Added:53 day(s) ago
- Updated:November 17, 2025 at 01:37 PM
Rooms and interior
- Bedrooms:4
- Total bathrooms:2
- Full bathrooms:2
- Living area:1,933 sq. ft.
Heating and cooling
- Cooling:Central Electric
- Heating:Central Gas
Structure and exterior
- Roof:Composition
- Year built:2020
- Building area:1,933 sq. ft.
- Lot area:0.19 Acres
Schools
- High school:Mustang HS
- Middle school:Mustang North MS
- Elementary school:Prairie View ES
Finances and disclosures
- Price:$329,900
- Price per sq. ft.:$170.67
New listings near 4216 Silver Maple Way
- New
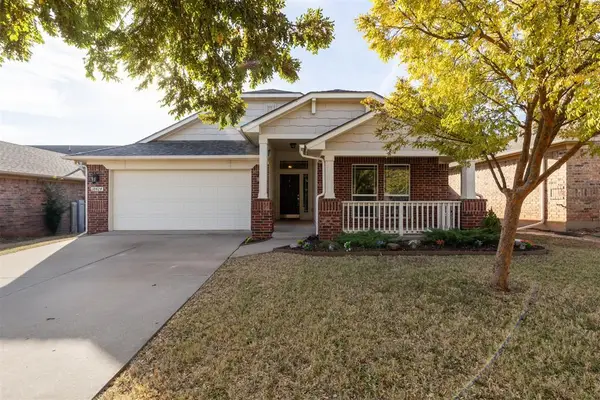 $249,000Active3 beds 2 baths1,390 sq. ft.
$249,000Active3 beds 2 baths1,390 sq. ft.18424 Abierto Drive, Edmond, OK 73012
MLS# 1201544Listed by: BLOCK ONE REAL ESTATE - New
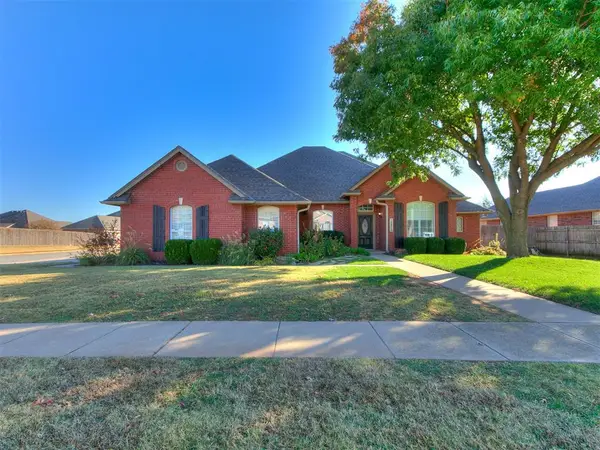 $469,900Active4 beds 3 baths2,396 sq. ft.
$469,900Active4 beds 3 baths2,396 sq. ft.13812 Kirkland Ridge, Edmond, OK 73013
MLS# 1201204Listed by: CHESROW BROWN REALTY INC - New
 $199,900Active5 beds 4 baths2,549 sq. ft.
$199,900Active5 beds 4 baths2,549 sq. ft.3430 E Maxwell Drive, Oklahoma City, OK 73121
MLS# 1201759Listed by: LRE REALTY LLC - New
 $299,999Active3 beds 3 baths2,190 sq. ft.
$299,999Active3 beds 3 baths2,190 sq. ft.4804 Granite Drive, Oklahoma City, OK 73179
MLS# 1201774Listed by: KELLER WILLIAMS CENTRAL OK ED - New
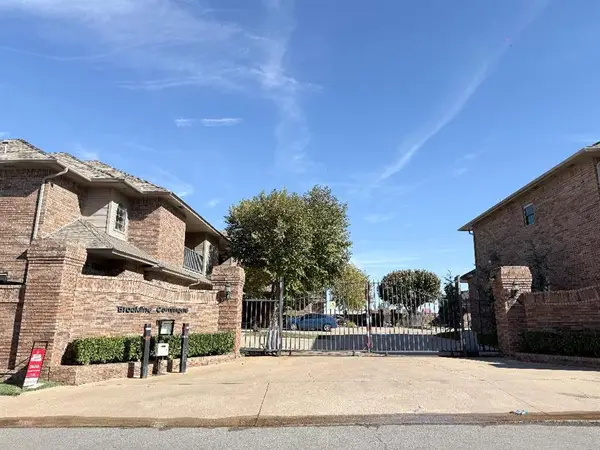 $239,000Active2 beds 2 baths1,588 sq. ft.
$239,000Active2 beds 2 baths1,588 sq. ft.6162 N Brookline Avenue #15, Oklahoma City, OK 73112
MLS# 1201765Listed by: EPIC REAL ESTATE - New
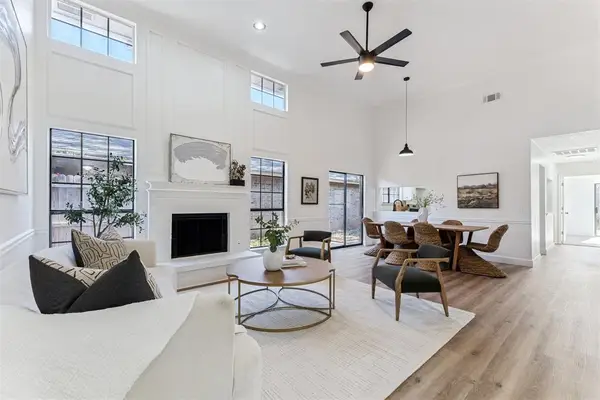 $199,900Active3 beds 2 baths1,318 sq. ft.
$199,900Active3 beds 2 baths1,318 sq. ft.7734 Doris Drive, Oklahoma City, OK 73162
MLS# 1200163Listed by: SPEARHEAD REALTY GROUP LLC - New
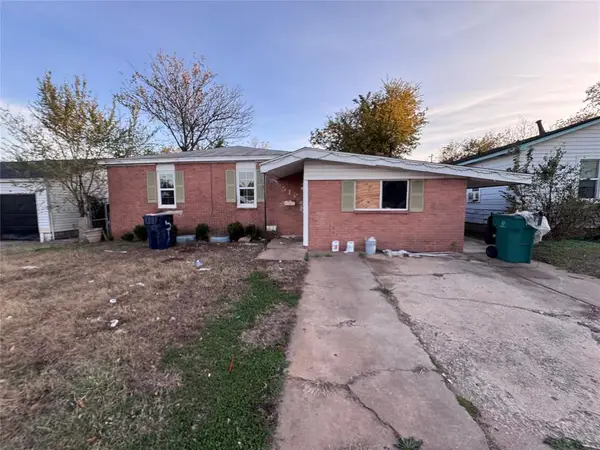 $149,900Active3 beds 2 baths1,912 sq. ft.
$149,900Active3 beds 2 baths1,912 sq. ft.516 NW 90th Street, Oklahoma City, OK 73114
MLS# 1198413Listed by: THE BROWN GROUP - Open Mon, 1 to 6pmNew
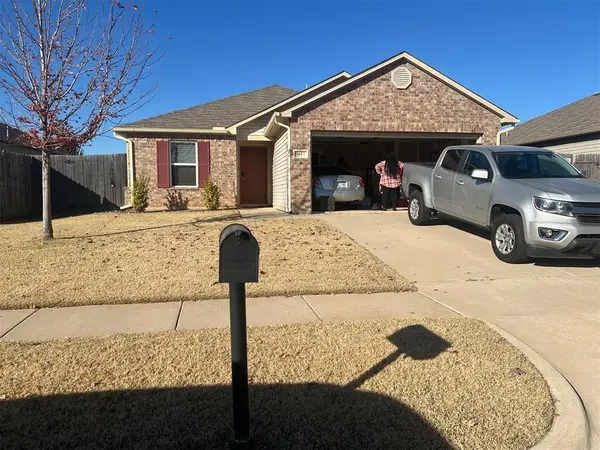 $238,000Active3 beds 2 baths1,219 sq. ft.
$238,000Active3 beds 2 baths1,219 sq. ft.Address Withheld By Seller, Oklahoma City, OK 73132
MLS# 1201699Listed by: WHITTINGTON REALTY - New
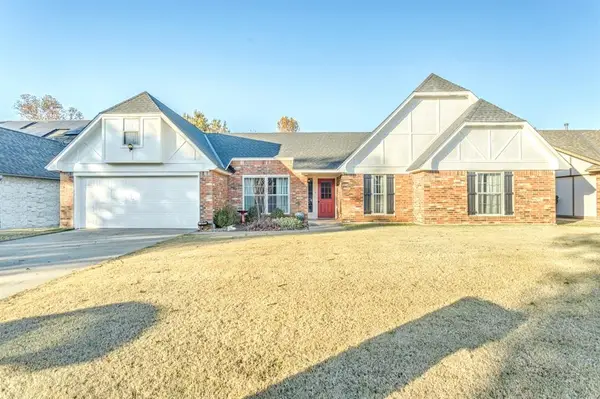 $280,000Active3 beds 2 baths1,951 sq. ft.
$280,000Active3 beds 2 baths1,951 sq. ft.14016 Apache Drive, Edmond, OK 73013
MLS# 1201124Listed by: CENTRAL PLAINS REAL ESTATE - New
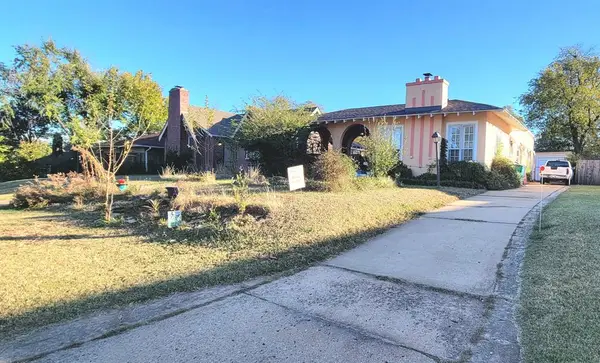 $255,900Active2 beds 1 baths1,134 sq. ft.
$255,900Active2 beds 1 baths1,134 sq. ft.520 NW 35th Street, Oklahoma City, OK 73118
MLS# 1201533Listed by: KG REALTY LLC
