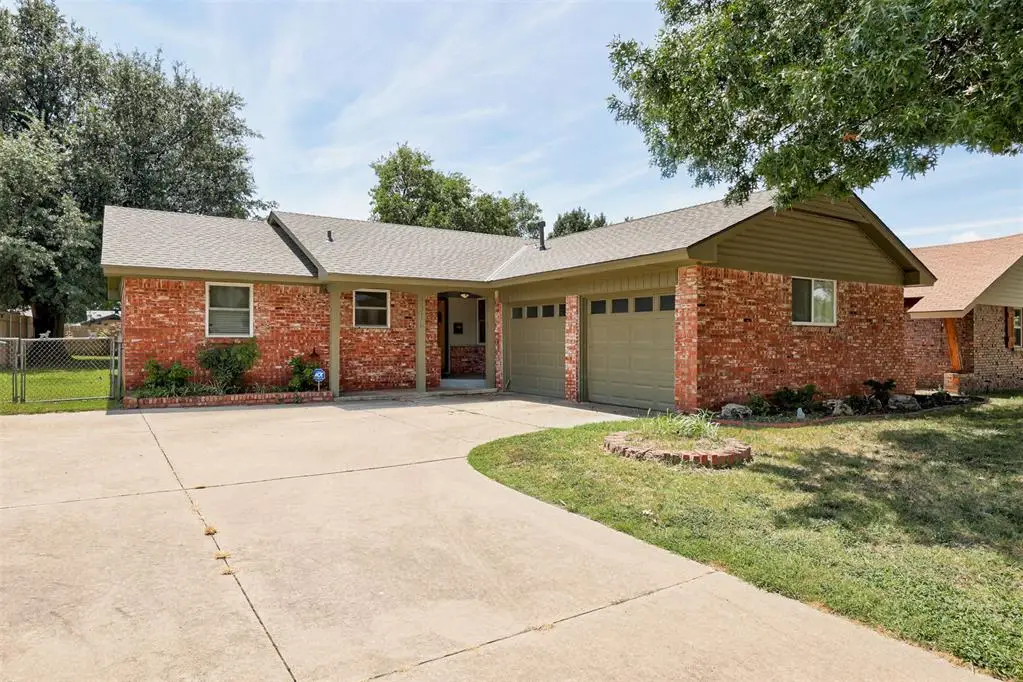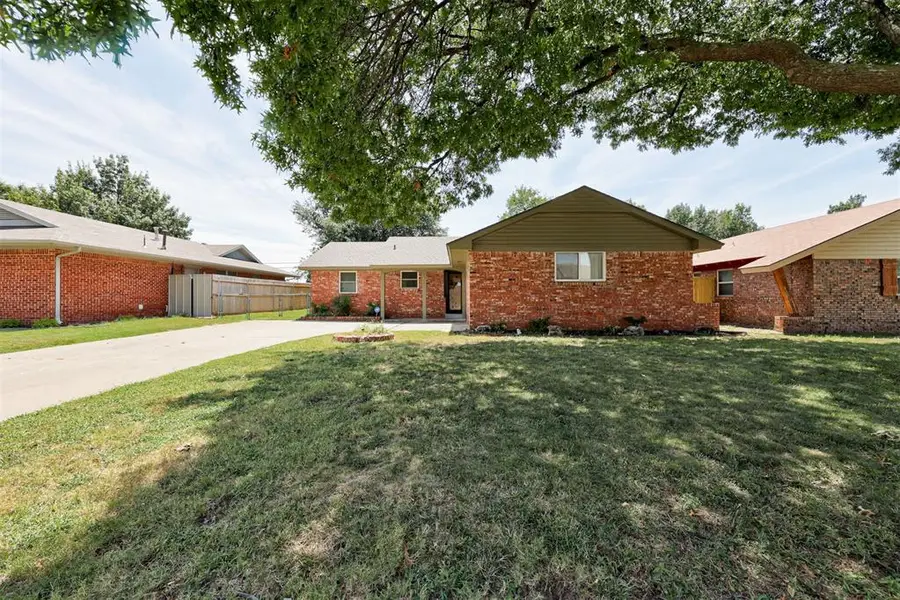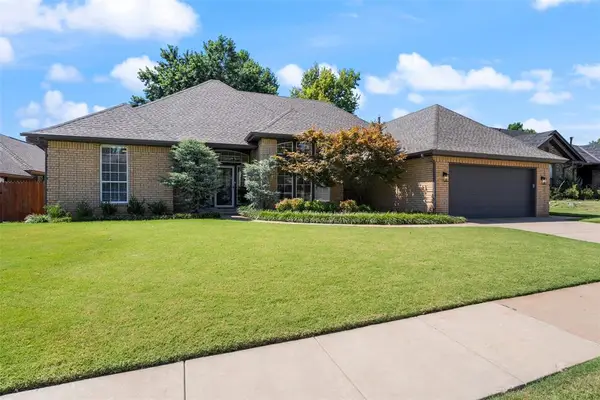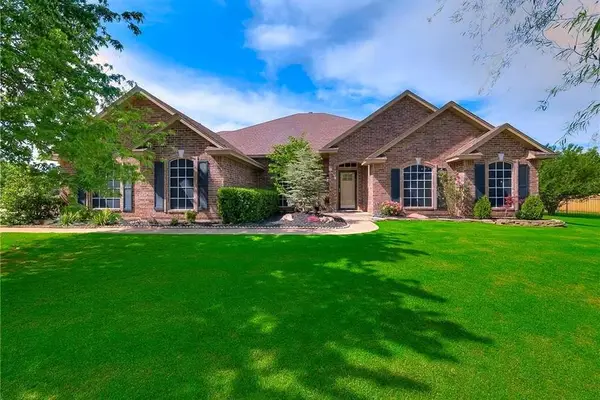4316 NW 54th Street, Oklahoma City, OK 73112
Local realty services provided by:ERA Courtyard Real Estate



Listed by:laurie patterson
Office:keller williams central ok ed
MLS#:1185544
Source:OK_OKC
4316 NW 54th Street,Oklahoma City, OK 73112
$165,000
- 3 Beds
- 2 Baths
- 1,098 sq. ft.
- Single family
- Active
Upcoming open houses
- Sun, Aug 1702:00 pm - 04:00 pm
Price summary
- Price:$165,000
- Price per sq. ft.:$150.27
About this home
Welcome to 4316 NW 54th St. This lovely 1960's ranch-style home has amazing curb appeal and has been updated in all the right places, while maintaining so much of the 60's charm. When you step inside you are greeted with the gorgeous original parquet wood floors that adorn the living room, hallway and all bedrooms. The spacious living room has great natural light and a slider door for backyard access. The dining room and kitchen are situated perfectly with the living room to create a great space for gathering with friends and family. The kitchen has gas cooktop, built-in oven, microwave, brand new dishwasher, refrigerator, updated countertops and backsplash and the adorable 1960's original cabinetry. All three bedrooms have pocket doors that are such great space-savers! The Primary bedroom has an UPDATED ensuite half bath. Two secondary bedrooms and an UPDATED hall bath complete this gem of a home. The spacious back yard offers tons of room to run and play as well as a storm shelter and storage shed. BRAND NEW ROOF JULY 2025. Newer windows. Newer water heater. Exterior painted 2 years ago. Don't miss this opportunity! Schedule your showing TODAY!
Contact an agent
Home facts
- Year built:1961
- Listing Id #:1185544
- Added:1 day(s) ago
- Updated:August 15, 2025 at 12:08 AM
Rooms and interior
- Bedrooms:3
- Total bathrooms:2
- Full bathrooms:1
- Half bathrooms:1
- Living area:1,098 sq. ft.
Heating and cooling
- Cooling:Central Electric
- Heating:Central Gas
Structure and exterior
- Roof:Composition
- Year built:1961
- Building area:1,098 sq. ft.
- Lot area:0.2 Acres
Schools
- High school:Putnam City HS
- Middle school:James L. Capps MS
- Elementary school:Coronado Heights ES
Utilities
- Water:Public
Finances and disclosures
- Price:$165,000
- Price per sq. ft.:$150.27
New listings near 4316 NW 54th Street
- New
 $378,900Active4 beds 3 baths2,315 sq. ft.
$378,900Active4 beds 3 baths2,315 sq. ft.1408 NW 148th Street, Edmond, OK 73013
MLS# 1183173Listed by: CHINOWTH & COHEN - New
 $53,000Active1 beds 1 baths544 sq. ft.
$53,000Active1 beds 1 baths544 sq. ft.8009 NW 7th Street #299, Oklahoma City, OK 73127
MLS# 1183353Listed by: REAL BROKER LLC - New
 $89,000Active1.12 Acres
$89,000Active1.12 Acres0 N Sooner Road, Oklahoma City, OK 73141
MLS# 1184327Listed by: COLDWELL BANKER SELECT - New
 $169,000Active3 beds 3 baths1,200 sq. ft.
$169,000Active3 beds 3 baths1,200 sq. ft.5824 N Terry Avenue, Oklahoma City, OK 73111
MLS# 1184765Listed by: EXP REALTY, LLC - New
 $590,000Active4 beds 4 baths3,846 sq. ft.
$590,000Active4 beds 4 baths3,846 sq. ft.13217 SW 9th Street, Yukon, OK 73099
MLS# 1185265Listed by: KELLER WILLIAMS REALTY ELITE - New
 $127,900Active3 beds 1 baths1,240 sq. ft.
$127,900Active3 beds 1 baths1,240 sq. ft.2525 NE 13th Street, Oklahoma City, OK 73117
MLS# 1185449Listed by: PCG REALTY - New
 $669,900Active4 beds 3 baths2,665 sq. ft.
$669,900Active4 beds 3 baths2,665 sq. ft.14133 Magnolia Lane, Jones, OK 73049
MLS# 1185702Listed by: RE/MAX AT HOME - New
 $225,000Active3 beds 2 baths1,368 sq. ft.
$225,000Active3 beds 2 baths1,368 sq. ft.5501 N Roff Avenue, Oklahoma City, OK 73112
MLS# 1185836Listed by: KELLER WILLIAMS REALTY ELITE - New
 $220,000Active4 beds 2 baths2,222 sq. ft.
$220,000Active4 beds 2 baths2,222 sq. ft.5801 NW 86th Street, Oklahoma City, OK 73132
MLS# 1185954Listed by: KELLER WILLIAMS REALTY ELITE - New
 $93,000Active3 beds 1 baths906 sq. ft.
$93,000Active3 beds 1 baths906 sq. ft.1409 SW 13 Street, Oklahoma City, OK 73108
MLS# 1185955Listed by: PRIME REALTY INC.
