4319 N Indiana Avenue, Oklahoma City, OK 73118
Local realty services provided by:ERA Courtyard Real Estate
Listed by:phillip kitchen
Office:keller williams realty elite
MLS#:1190518
Source:OK_OKC
4319 N Indiana Avenue,Oklahoma City, OK 73118
$294,500
- 3 Beds
- 2 Baths
- 1,837 sq. ft.
- Single family
- Active
Price summary
- Price:$294,500
- Price per sq. ft.:$160.32
About this home
Must see! This beautifully renovated and expanded home in the Wileman subdivision blends timeless charm with modern updates and thoughtful design. With more than 700+ square feet of additional living space, the home now offers multiple living areas with a split-floor plan featuring three spacious bedrooms, and two full bathrooms. The primary suite is a true retreat, featuring a walk-in closet, jetted tub, and shower w/rain head and Bluetooth speakers. A cozy reading nook or office space provides direct access to the back deck, creating the perfect spot to relax or work from home. Inside, refinished hardwood floors and great natural lighting highlight the open-concept and provide great lighting throughout the multiple living areas! The kitchen features Bosch and stainless steel appliances, a large center island, granite countertops, and plenty of storage. Flowing seamlessly into the dining and family rooms with vaulted ceilings, this space opens to the covered deck and private backyard. Additional updates include a new roof (2023), tankless water heater, and two HVAC systems (2019 & 2025), ensuring both comfort and efficiency, recessed lighting in the dining, living areas, and primary bedroom all on dimmer switches. Conveniently located, this home offers quick access to Penn Square Mall, The Oak, Classen Curve, Trader Joe’s, and all the shopping, dining, and entertainment the area is known for.
Contact an agent
Home facts
- Year built:1952
- Listing ID #:1190518
- Added:1 day(s) ago
- Updated:September 11, 2025 at 05:18 AM
Rooms and interior
- Bedrooms:3
- Total bathrooms:2
- Full bathrooms:2
- Living area:1,837 sq. ft.
Heating and cooling
- Cooling:Central Electric
- Heating:Central Gas
Structure and exterior
- Roof:Composition
- Year built:1952
- Building area:1,837 sq. ft.
- Lot area:0.16 Acres
Schools
- High school:Classen HS Of Advanced Studies,Dove Science Academy HS,Harding Charter Preparatory HS,John Marshall HS
- Middle school:Belle Isle MS,Classen MS Of Advanced Studies,Dove Science Academy MS,John Marshall MS
- Elementary school:Monroe ES
Utilities
- Water:Public
Finances and disclosures
- Price:$294,500
- Price per sq. ft.:$160.32
New listings near 4319 N Indiana Avenue
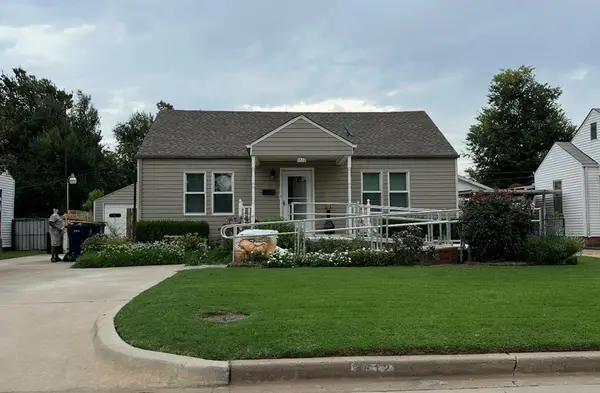 $115,000Pending2 beds 1 baths792 sq. ft.
$115,000Pending2 beds 1 baths792 sq. ft.4612 S Melrose Lane, Oklahoma City, OK 73109
MLS# 1190795Listed by: FORGE REALTY GROUP- Open Sun, 2 to 4pmNew
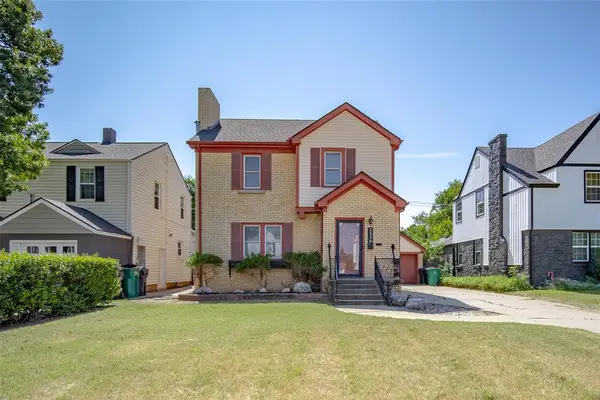 $319,000Active3 beds 2 baths2,233 sq. ft.
$319,000Active3 beds 2 baths2,233 sq. ft.2536 NW 25th Street, Oklahoma City, OK 73107
MLS# 1190183Listed by: MCGRAW REALTORS (BO) - New
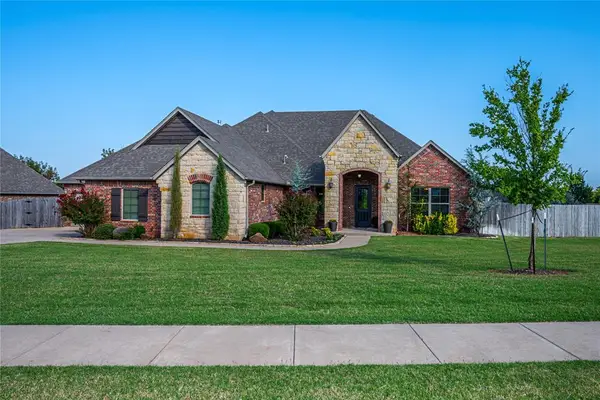 $630,000Active4 beds 4 baths3,695 sq. ft.
$630,000Active4 beds 4 baths3,695 sq. ft.15400 Colonia Bella Drive, Edmond, OK 73013
MLS# 1190482Listed by: METRO FIRST REALTY - New
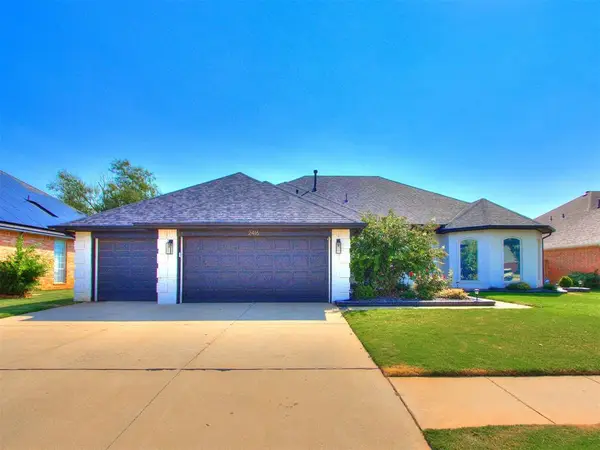 $415,000Active4 beds 3 baths2,764 sq. ft.
$415,000Active4 beds 3 baths2,764 sq. ft.2416 Kingsley Lane, Oklahoma City, OK 73128
MLS# 1190730Listed by: CHALK REALTY LLC - New
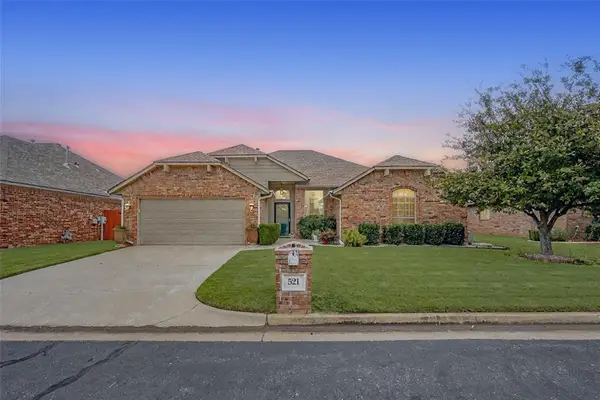 $275,000Active3 beds 2 baths1,870 sq. ft.
$275,000Active3 beds 2 baths1,870 sq. ft.521 SW 125th Terrace, Oklahoma City, OK 73170
MLS# 1190515Listed by: MK PARTNERS INC - New
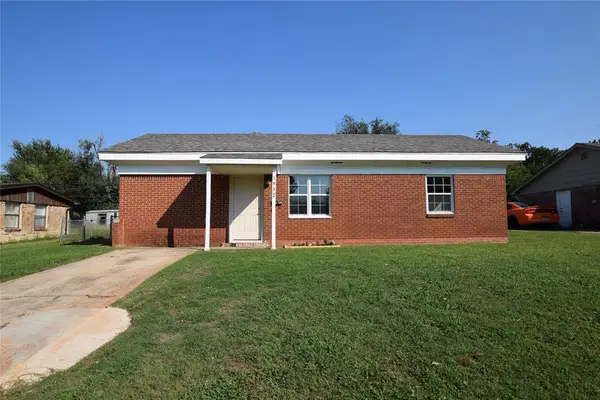 $136,500Active3 beds 1 baths905 sq. ft.
$136,500Active3 beds 1 baths905 sq. ft.1932 Lariet Lane, Oklahoma City, OK 73115
MLS# 1190615Listed by: FLOTILLA - New
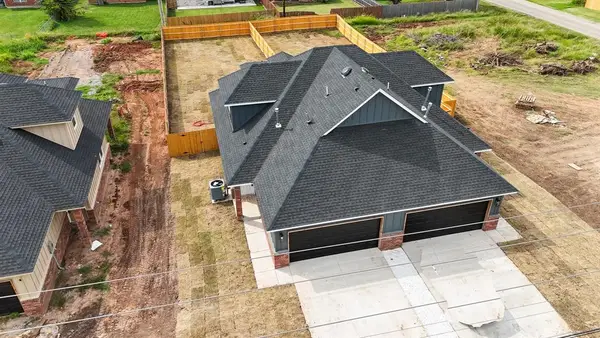 $495,000Active6 beds 6 baths2,904 sq. ft.
$495,000Active6 beds 6 baths2,904 sq. ft.236 NW 122nd Street, Oklahoma City, OK 73114
MLS# 1190785Listed by: HOMESMART STELLAR REALTY - New
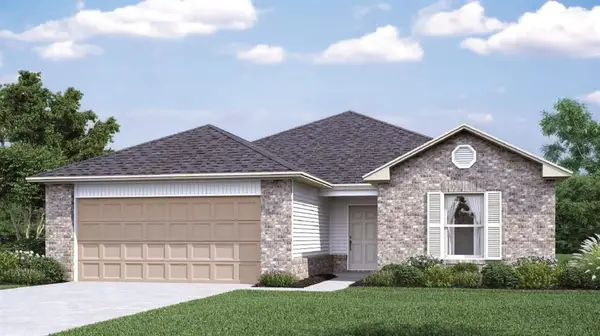 $239,050Active3 beds 2 baths1,472 sq. ft.
$239,050Active3 beds 2 baths1,472 sq. ft.10001 Sw 39th Street, Mustang, OK 73064
MLS# 1190746Listed by: COPPER CREEK REAL ESTATE - New
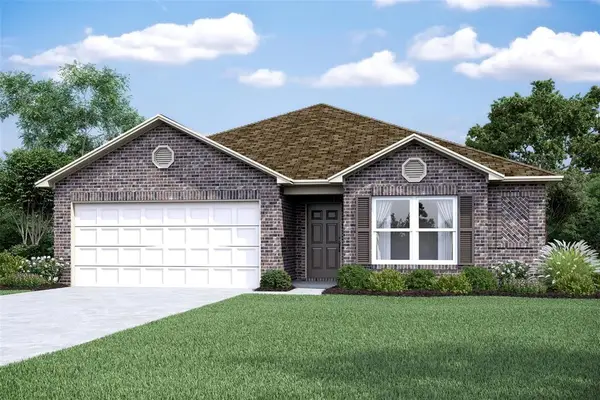 $246,050Active4 beds 2 baths1,613 sq. ft.
$246,050Active4 beds 2 baths1,613 sq. ft.10005 Sw 39th Street, Mustang, OK 73064
MLS# 1190752Listed by: COPPER CREEK REAL ESTATE - New
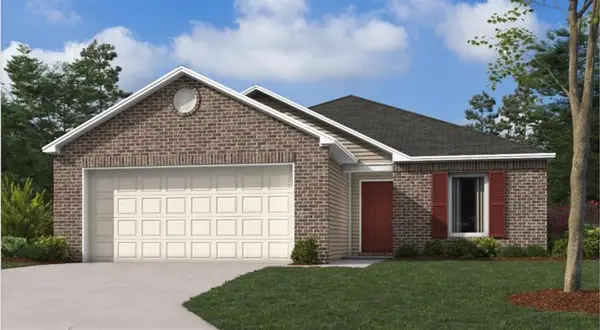 $221,050Active3 beds 2 baths1,216 sq. ft.
$221,050Active3 beds 2 baths1,216 sq. ft.3916 Olivia Street, Mustang, OK 73064
MLS# 1190774Listed by: COPPER CREEK REAL ESTATE
