4325 NW 44th Street, Oklahoma City, OK 73112
Local realty services provided by:ERA Courtyard Real Estate
Listed by: victoria warren
Office: bailee & co. real estate
MLS#:1179241
Source:OK_OKC
4325 NW 44th Street,Oklahoma City, OK 73112
$255,000
- 3 Beds
- 2 Baths
- 1,818 sq. ft.
- Single family
- Active
Price summary
- Price:$255,000
- Price per sq. ft.:$140.26
About this home
Step into warmth, charm, and functionality—all wrapped into one beautifully updated home in the heart of Putnam City Schools! As you step through the front door, you’re immediately welcomed by a versatile space to your left—perfect as a formal dining room or second living area. Just past that, the home opens up into a spacious living room and beautifully updated kitchen, filled with natural light from large windows that create a warm and inviting atmosphere. The kitchen, remodeled in 2021, features newly updated countertops, stainless steel electric appliances including an oven, dishwasher, refrigerator, and disposal, along with a cozy breakfast nook and a convenient breakfast bar for casual dining.
The adjacent dining area offers a great space for gatherings and has easy access to the large backyard—perfect for cookouts, playtime, or simply enjoying time with loved ones under the Oklahoma sky.
Down the hall, you’ll find two comfortable secondary bedrooms and a fully updated hall bathroom with modern finishes. The primary suite serves as a peaceful retreat with its own remodeled private bath, combining both style and function.
Additional updates include new LVP flooring (2022), a new roof (2020), a new hot water tank, and a sewer line replacement under the kitchen and laundry area. For peace of mind during Oklahoma’s ever-changing weather, this home also features an in-floor storm shelter conveniently located in the laundry room.
And as an exciting bonus—the washer, dryer, and refrigerator all stay with the property!
Located in the desirable Putnam City School District and just minutes from shopping, dining, and major highways, this move-in ready home is the total package of comfort, convenience, and quality.
Welcome Home!
Contact an agent
Home facts
- Year built:1957
- Listing ID #:1179241
- Added:128 day(s) ago
- Updated:November 16, 2025 at 01:33 PM
Rooms and interior
- Bedrooms:3
- Total bathrooms:2
- Full bathrooms:2
- Living area:1,818 sq. ft.
Heating and cooling
- Cooling:Central Electric
- Heating:Central Gas
Structure and exterior
- Roof:Composition
- Year built:1957
- Building area:1,818 sq. ft.
- Lot area:0.27 Acres
Schools
- High school:Putnam City HS
- Middle school:James L. Capps MS
- Elementary school:Arbor Grove ES
Finances and disclosures
- Price:$255,000
- Price per sq. ft.:$140.26
New listings near 4325 NW 44th Street
- New
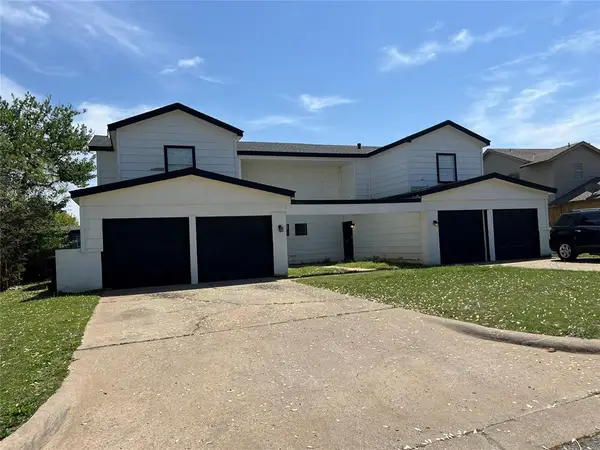 $359,000Active6 beds 6 baths3,326 sq. ft.
$359,000Active6 beds 6 baths3,326 sq. ft.6804 Lancer Lane, Oklahoma City, OK 73132
MLS# 1201538Listed by: HAVENLY REAL ESTATE GROUP - New
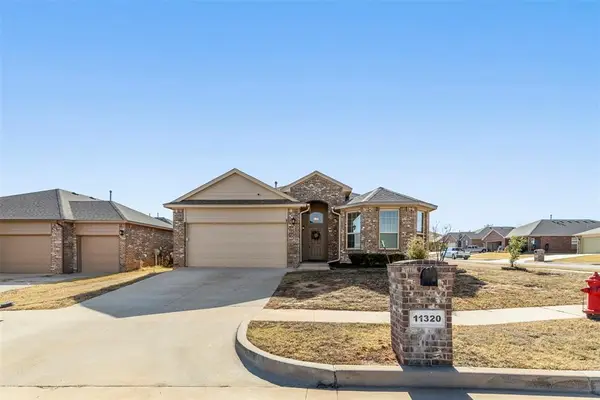 $269,000Active4 beds 2 baths1,766 sq. ft.
$269,000Active4 beds 2 baths1,766 sq. ft.11320 NW 95th Terrace, Yukon, OK 73099
MLS# 1201265Listed by: BLOCK ONE REAL ESTATE - Open Sun, 2 to 4pmNew
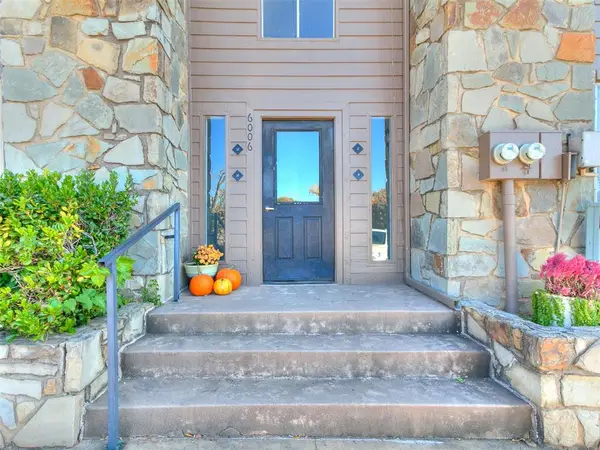 $150,000Active2 beds 2 baths1,411 sq. ft.
$150,000Active2 beds 2 baths1,411 sq. ft.6000 N Pennsylvania Avenue, Oklahoma City, OK 73112
MLS# 1201712Listed by: METRO FIRST REALTY - Open Sun, 2 to 4pmNew
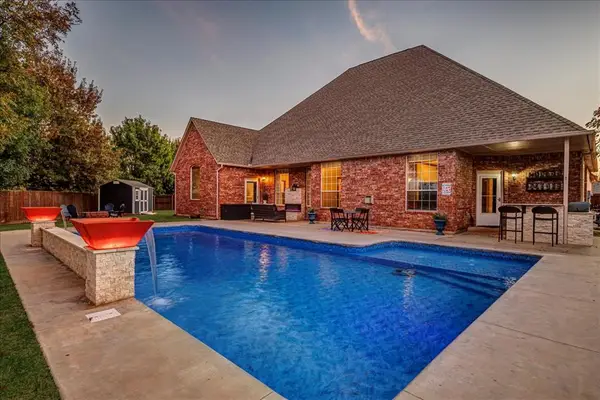 $484,900Active3 beds 3 baths3,323 sq. ft.
$484,900Active3 beds 3 baths3,323 sq. ft.9101 SW 28th Street, Oklahoma City, OK 73128
MLS# 1201714Listed by: ARISTON REALTY LLC - Open Sun, 2 to 4pmNew
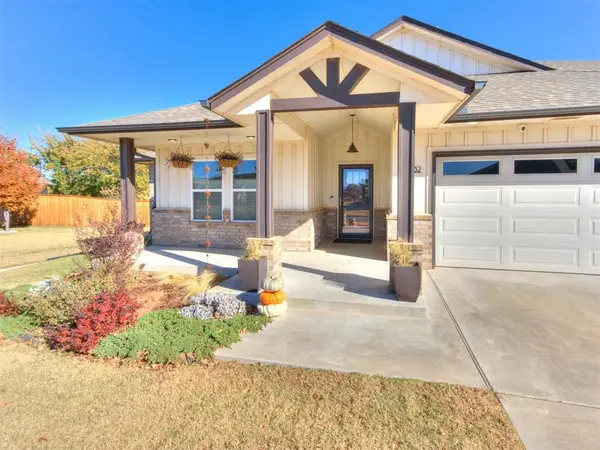 $385,000Active3 beds 2 baths1,900 sq. ft.
$385,000Active3 beds 2 baths1,900 sq. ft.12932 Black Hills Drive, Oklahoma City, OK 73142
MLS# 1201730Listed by: COPPER CREEK REAL ESTATE - Open Sun, 2 to 4pmNew
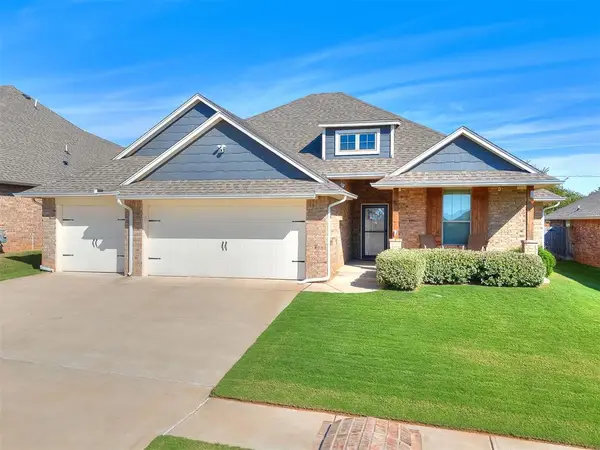 $361,000Active4 beds 2 baths1,850 sq. ft.
$361,000Active4 beds 2 baths1,850 sq. ft.12445 SW 30th Street, Yukon, OK 73099
MLS# 1201474Listed by: KELLER WILLIAMS-YUKON - New
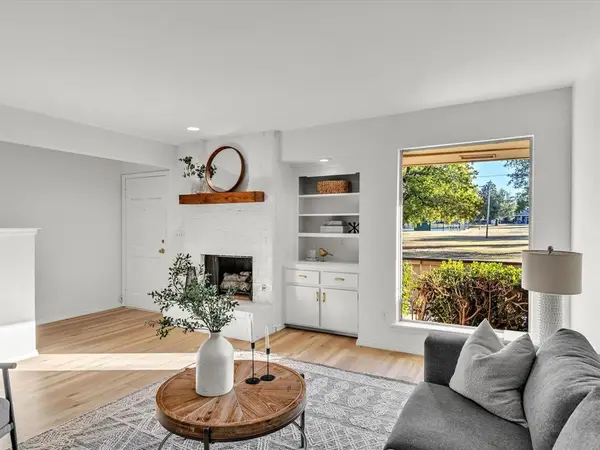 $169,500Active2 beds 2 baths1,538 sq. ft.
$169,500Active2 beds 2 baths1,538 sq. ft.10125 N Pennsylvania Avenue #2, Oklahoma City, OK 73120
MLS# 1201725Listed by: COLLECTION 7 REALTY - New
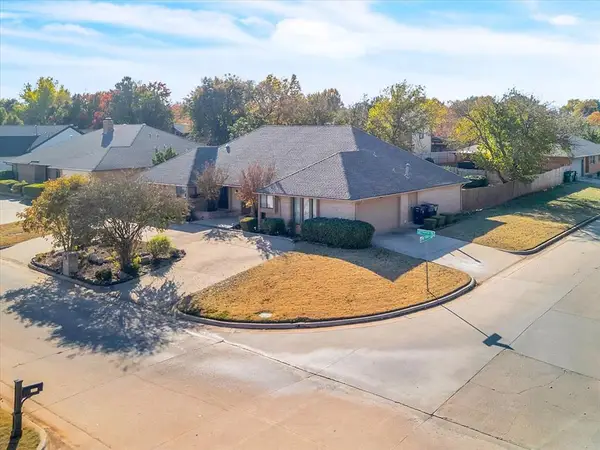 $447,000Active3 beds 3 baths2,799 sq. ft.
$447,000Active3 beds 3 baths2,799 sq. ft.4048 Spyglass Road, Oklahoma City, OK 73120
MLS# 1201711Listed by: MCGRAW REALTORS (BO) 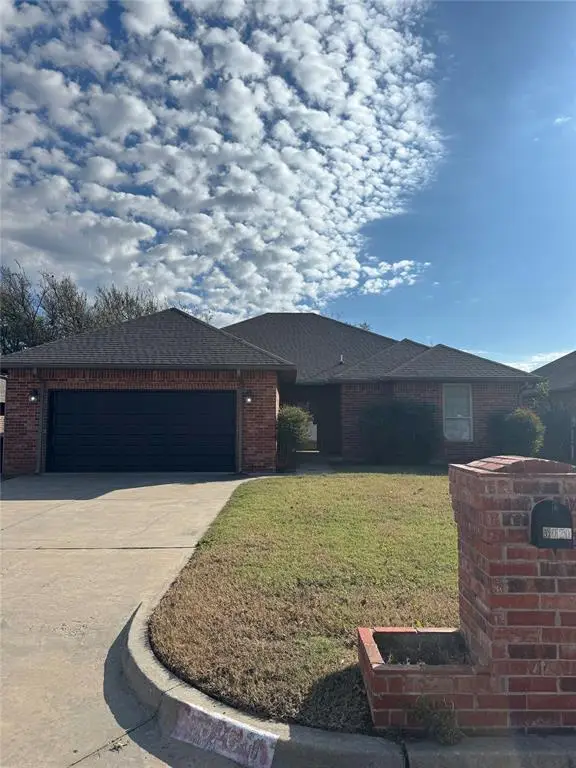 $218,000Pending3 beds 2 baths1,779 sq. ft.
$218,000Pending3 beds 2 baths1,779 sq. ft.5020 Cinder Drive, Oklahoma City, OK 73135
MLS# 1201707Listed by: ACCESS REAL ESTATE LLC- Open Sun, 2 to 4pmNew
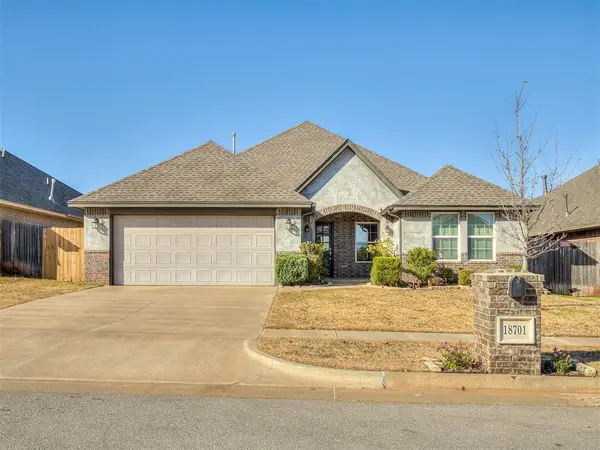 $319,900Active3 beds 2 baths1,725 sq. ft.
$319,900Active3 beds 2 baths1,725 sq. ft.18701 Maidstone Lane, Edmond, OK 73012
MLS# 1201584Listed by: BOLD REAL ESTATE, LLC
