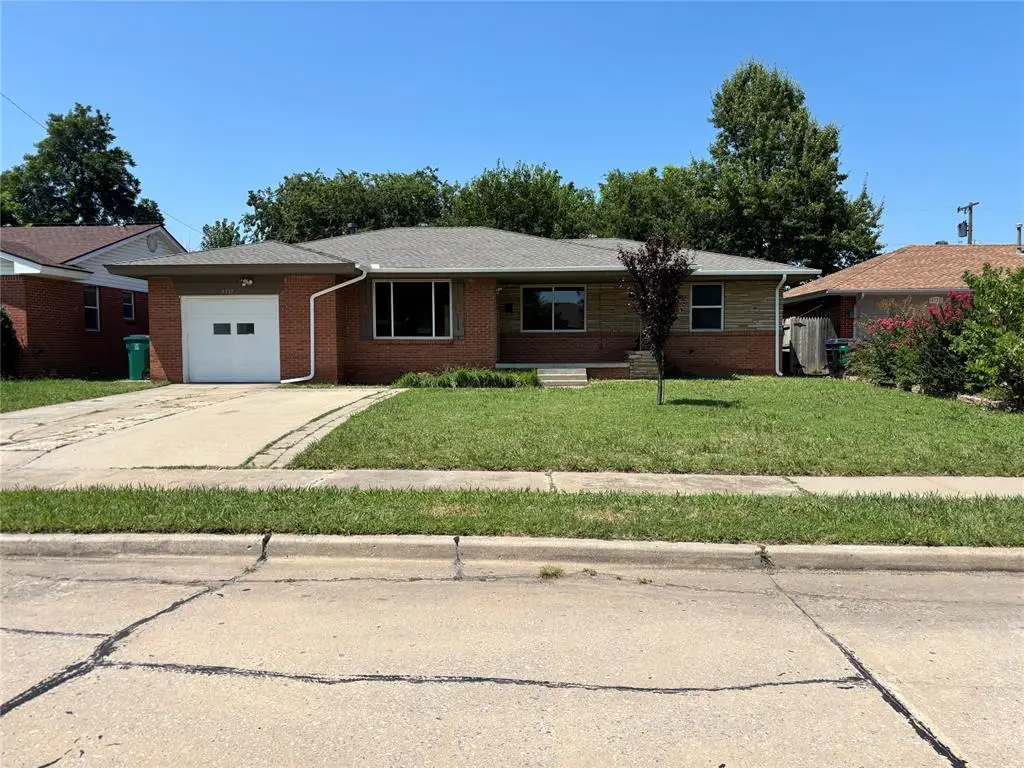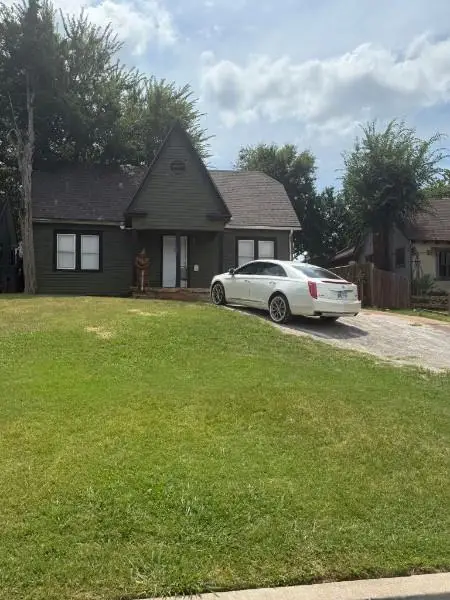4337 NW 46th Street, Oklahoma City, OK 73112
Local realty services provided by:ERA Courtyard Real Estate



Listed by:sherrie mccollum
Office:real broker llc.
MLS#:1180395
Source:OK_OKC
4337 NW 46th Street,Oklahoma City, OK 73112
$185,000
- 3 Beds
- 2 Baths
- 1,284 sq. ft.
- Single family
- Pending
Price summary
- Price:$185,000
- Price per sq. ft.:$144.08
About this home
Feel the magic—this updated charmer is cozy, fresh, and move-in ready! Step inside this fully remodeled ranch-style beauty and feel the fresh, modern vibe from the moment you enter. With three spacious bedrooms and 1.5 stylishly updated bathrooms, this home delivers comfort, functionality, and charm in every corner. The open living and dining space features gorgeous wood floors, recessed lighting, and contemporary fixtures that create an inviting atmosphere for both relaxing and entertaining. The kitchen is a standout, featuring gleaming granite countertops, crisp white cabinets, and sleek stainless steel appliances—plus a cozy breakfast nook to enjoy your morning coffee. Each bedroom is generously sized, and the bathrooms have been tastefully updated, including a tiled shower with a luxurious rain shower head. A brand-new roof and guttering provide peace of mind and a lower insurance rate. Unique upgrades include an updated digital thermostat, a built-in gun safe with racks, and solid construction throughout, featuring 3/4-inch plywood and a secure, solid-core exterior door. Step outside to a large, shaded backyard complete with a wooden deck, ideal for entertaining or relaxing under the trees. The single-car garage offers additional storage, an epoxy-finished floor, and a dedicated utility space. Located close to major roads, highways, restaurants, and shopping, this home is a true find. Don’t miss your chance—schedule your private showing today!
Contact an agent
Home facts
- Year built:1957
- Listing Id #:1180395
- Added:29 day(s) ago
- Updated:August 08, 2025 at 07:27 AM
Rooms and interior
- Bedrooms:3
- Total bathrooms:2
- Full bathrooms:1
- Half bathrooms:1
- Living area:1,284 sq. ft.
Heating and cooling
- Cooling:Central Electric
- Heating:Central Gas
Structure and exterior
- Roof:Composition
- Year built:1957
- Building area:1,284 sq. ft.
- Lot area:0.2 Acres
Schools
- High school:Putnam City HS
- Middle school:James L. Capps MS
- Elementary school:Arbor Grove ES
Utilities
- Water:Public
Finances and disclosures
- Price:$185,000
- Price per sq. ft.:$144.08
New listings near 4337 NW 46th Street
- New
 $479,000Active4 beds 4 baths3,036 sq. ft.
$479,000Active4 beds 4 baths3,036 sq. ft.9708 Castle Road, Oklahoma City, OK 73162
MLS# 1184924Listed by: STETSON BENTLEY - New
 $85,000Active2 beds 1 baths824 sq. ft.
$85,000Active2 beds 1 baths824 sq. ft.920 SW 26th Street, Oklahoma City, OK 73109
MLS# 1185026Listed by: METRO FIRST REALTY GROUP - New
 $315,000Active4 beds 2 baths1,849 sq. ft.
$315,000Active4 beds 2 baths1,849 sq. ft.19204 Canyon Creek Place, Edmond, OK 73012
MLS# 1185176Listed by: KELLER WILLIAMS REALTY ELITE - Open Sun, 2 to 4pmNew
 $382,000Active3 beds 3 baths2,289 sq. ft.
$382,000Active3 beds 3 baths2,289 sq. ft.11416 Fairways Avenue, Yukon, OK 73099
MLS# 1185423Listed by: TRINITY PROPERTIES - New
 $214,900Active3 beds 2 baths1,315 sq. ft.
$214,900Active3 beds 2 baths1,315 sq. ft.3205 SW 86th Street, Oklahoma City, OK 73159
MLS# 1185782Listed by: FORGE REALTY GROUP - New
 $420,900Active3 beds 3 baths2,095 sq. ft.
$420,900Active3 beds 3 baths2,095 sq. ft.209 Sage Brush Way, Edmond, OK 73025
MLS# 1185878Listed by: AUTHENTIC REAL ESTATE GROUP - New
 $289,900Active3 beds 2 baths2,135 sq. ft.
$289,900Active3 beds 2 baths2,135 sq. ft.1312 SW 112th Place, Oklahoma City, OK 73170
MLS# 1184069Listed by: CENTURY 21 JUDGE FITE COMPANY - New
 $325,000Active3 beds 2 baths1,550 sq. ft.
$325,000Active3 beds 2 baths1,550 sq. ft.9304 NW 89th Street, Yukon, OK 73099
MLS# 1185285Listed by: EXP REALTY, LLC - New
 $230,000Active3 beds 2 baths1,509 sq. ft.
$230,000Active3 beds 2 baths1,509 sq. ft.7920 NW 82nd Street, Oklahoma City, OK 73132
MLS# 1185597Listed by: SALT REAL ESTATE INC - New
 $1,200,000Active0.93 Acres
$1,200,000Active0.93 Acres1004 NW 79th Street, Oklahoma City, OK 73114
MLS# 1185863Listed by: BLACKSTONE COMMERCIAL PROP ADV
