4405 Idyl Breeze Drive, Oklahoma City, OK 73179
Local realty services provided by:ERA Courtyard Real Estate
Listed by:ryan cole
Office:re/max energy real estate
MLS#:1189641
Source:OK_OKC
4405 Idyl Breeze Drive,Oklahoma City, OK 73179
$275,000
- 4 Beds
- 2 Baths
- - sq. ft.
- Single family
- Sold
Sorry, we are unable to map this address
Price summary
- Price:$275,000
About this home
** Preferred lender credit up to $1,500 is available**
Welcome to this spacious 4 bedroom, 2 bath home with an open concept layout and a cozy gas fireplace that is perfect for relaxing or entertaining!
You’ll find upscale finishes throughout, often reserved for higher end homes! Highlights include Brazilian granite countertops, custom-built cabinetry, slow close drawers, tile backsplashes and showers, a gas cooktop with griddle, and a generous walk-in pantry!
The primary suite offers a peaceful retreat with a large walk-in closet, dual vanities, a soaking tub, and a beautifully tiled shower. Step outside to enjoy the private backyard and covered patio that's ideal for outdoor dining or quiet evenings! You'll also find a full zone sprinkler system to keep the yard looking great!
Located in the desirable Mustang School District and just minutes from the Turnpike, restaurants, and shopping. This home offers both comfort and convenience. Don’t miss your chance....schedule a showing TODAY!
Contact an agent
Home facts
- Year built:2021
- Listing ID #:1189641
- Added:56 day(s) ago
- Updated:November 01, 2025 at 03:09 AM
Rooms and interior
- Bedrooms:4
- Total bathrooms:2
- Full bathrooms:2
Heating and cooling
- Cooling:Central Electric
- Heating:Central Gas
Structure and exterior
- Roof:Composition
- Year built:2021
Schools
- High school:Mustang HS
- Middle school:Mustang North MS
- Elementary school:Prairie View ES
Finances and disclosures
- Price:$275,000
New listings near 4405 Idyl Breeze Drive
- New
 $230,000Active3 beds 2 baths1,473 sq. ft.
$230,000Active3 beds 2 baths1,473 sq. ft.11808 Jude Way, Yukon, OK 73099
MLS# 1199713Listed by: HOMEWORX, LLC - New
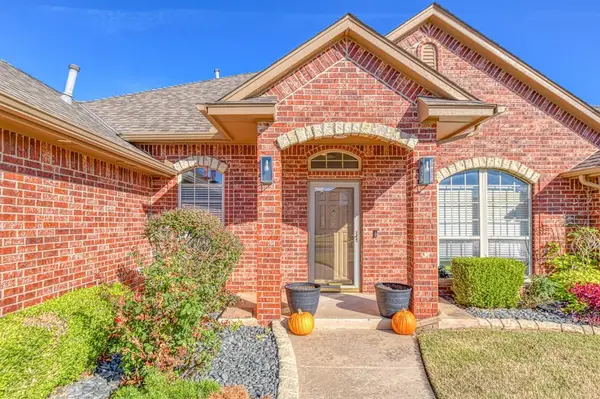 $375,000Active3 beds 2 baths2,215 sq. ft.
$375,000Active3 beds 2 baths2,215 sq. ft.1317 SW 133rd Street, Oklahoma City, OK 73170
MLS# 1197927Listed by: DILLARD CIES REAL ESTATE - New
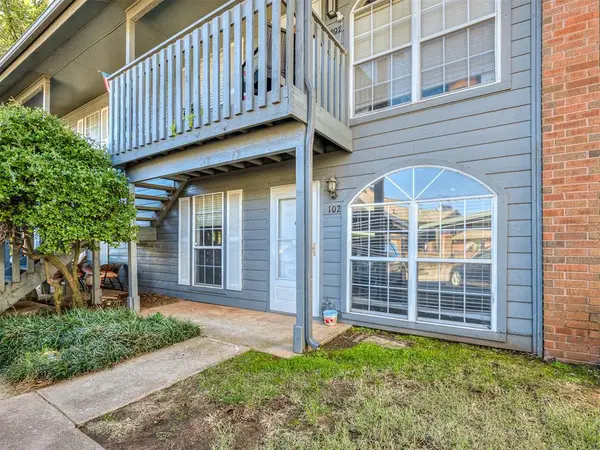 $87,500Active1 beds 1 baths527 sq. ft.
$87,500Active1 beds 1 baths527 sq. ft.11525 N Meridian Avenue #102, Oklahoma City, OK 73120
MLS# 1194727Listed by: RE/MAX AT HOME - New
 $215,000Active2 beds 2 baths1,310 sq. ft.
$215,000Active2 beds 2 baths1,310 sq. ft.6325 N Villa Avenue #115, Oklahoma City, OK 73112
MLS# 1199599Listed by: BHGRE PARAMOUNT - New
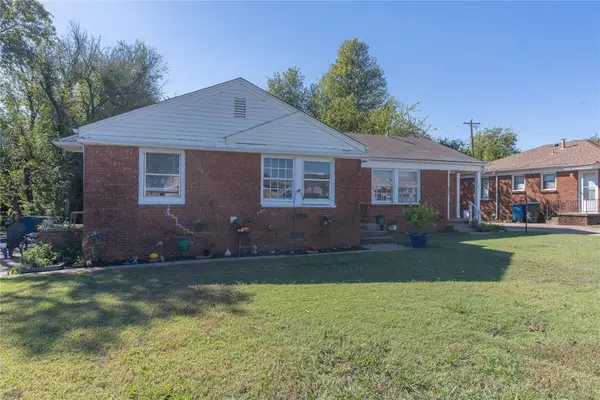 $140,000Active3 beds 2 baths1,478 sq. ft.
$140,000Active3 beds 2 baths1,478 sq. ft.534 E Indian Drive, Oklahoma City, OK 73110
MLS# 1199629Listed by: LRE REALTY LLC - New
 $259,900Active2 beds 2 baths2,202 sq. ft.
$259,900Active2 beds 2 baths2,202 sq. ft.2128 NW 25th Street, Oklahoma City, OK 73107
MLS# 1199694Listed by: LRE REALTY LLC - New
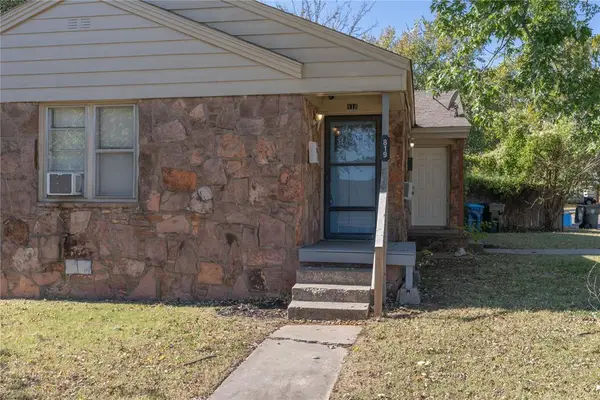 $290,000Active7 beds 5 baths3,409 sq. ft.
$290,000Active7 beds 5 baths3,409 sq. ft.819 N Key Boulevard, Oklahoma City, OK 73110
MLS# 1199700Listed by: LRE REALTY LLC - New
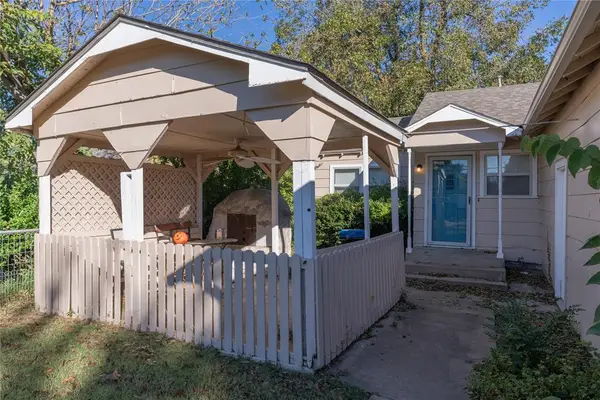 $140,000Active3 beds 2 baths1,336 sq. ft.
$140,000Active3 beds 2 baths1,336 sq. ft.3815 NW 14th Street, Oklahoma City, OK 73107
MLS# 1199616Listed by: LRE REALTY LLC - New
 $430,000Active4 beds 3 baths2,120 sq. ft.
$430,000Active4 beds 3 baths2,120 sq. ft.15809 Aparados Way, Edmond, OK 73013
MLS# 1199517Listed by: CB/MIKE JONES COMPANY - New
 $595,000Active4 beds 3 baths3,082 sq. ft.
$595,000Active4 beds 3 baths3,082 sq. ft.3715 N Mckinley Avenue, Oklahoma City, OK 73118
MLS# 1199523Listed by: ENGEL & VOELKERS EDMOND
